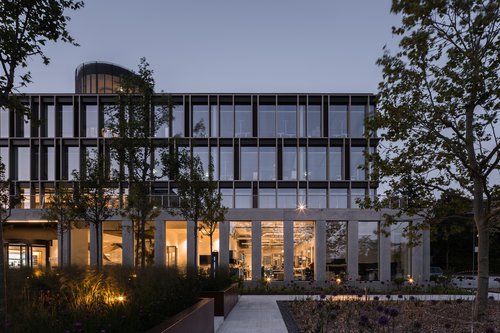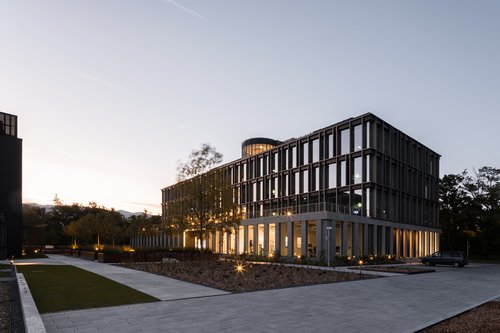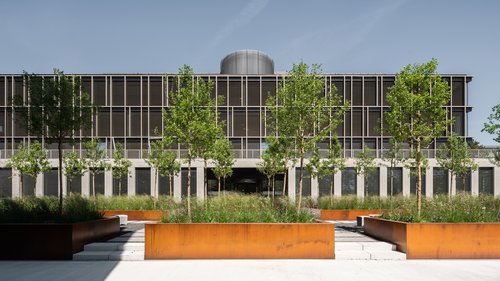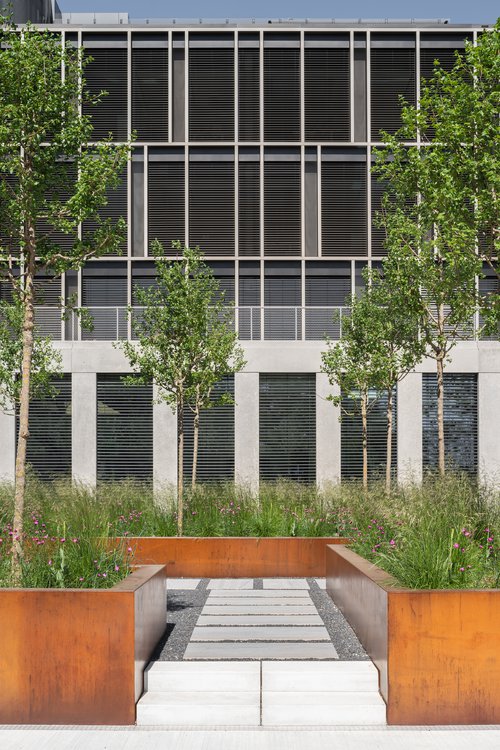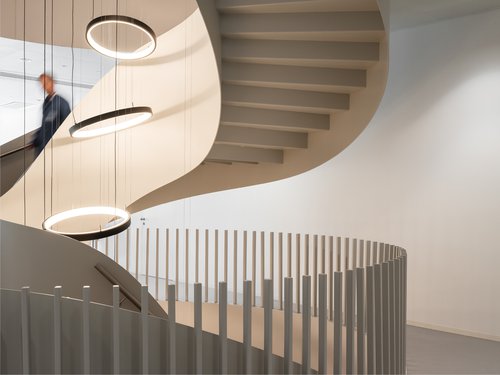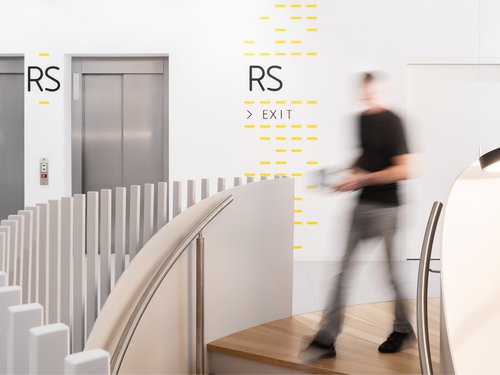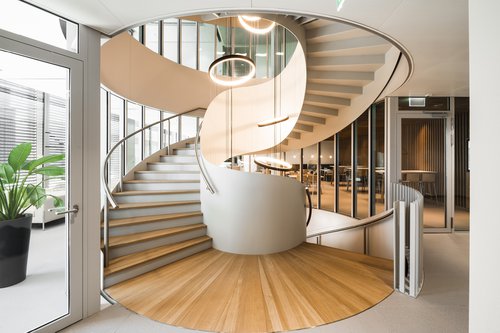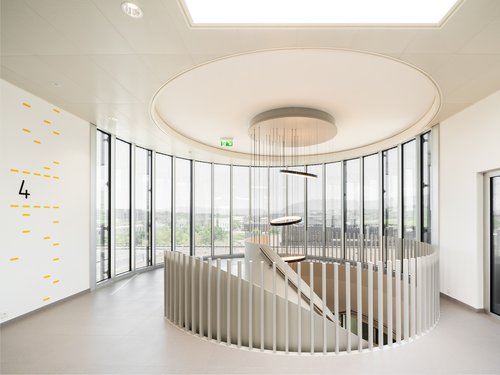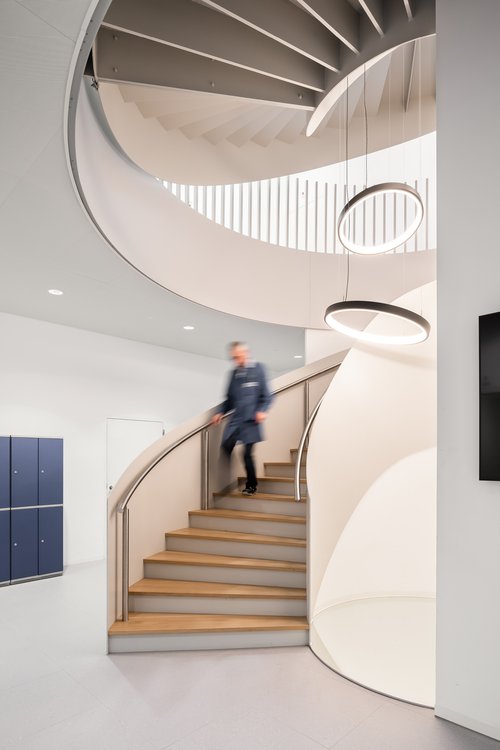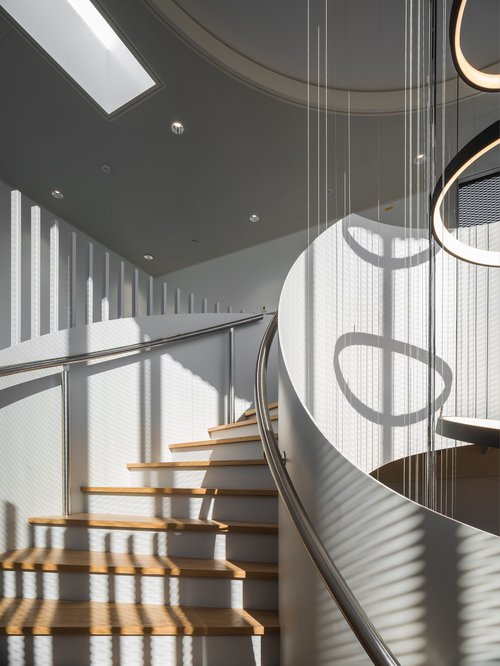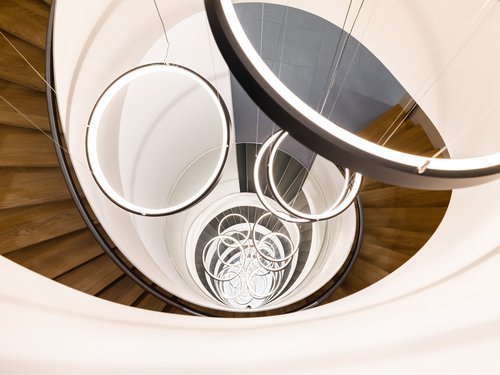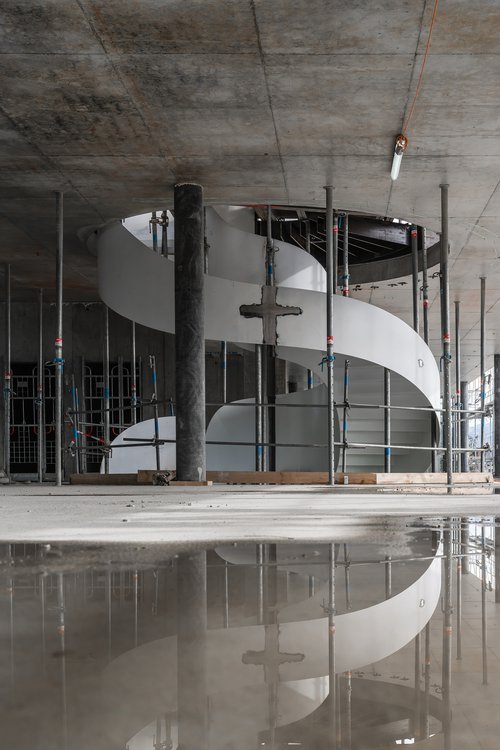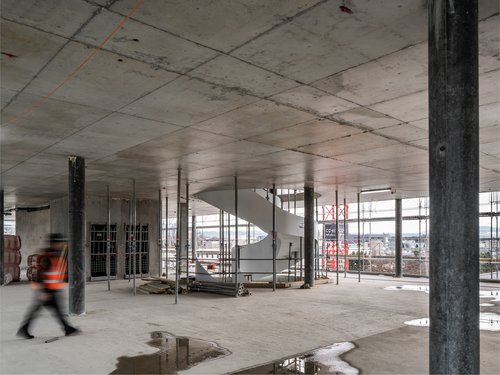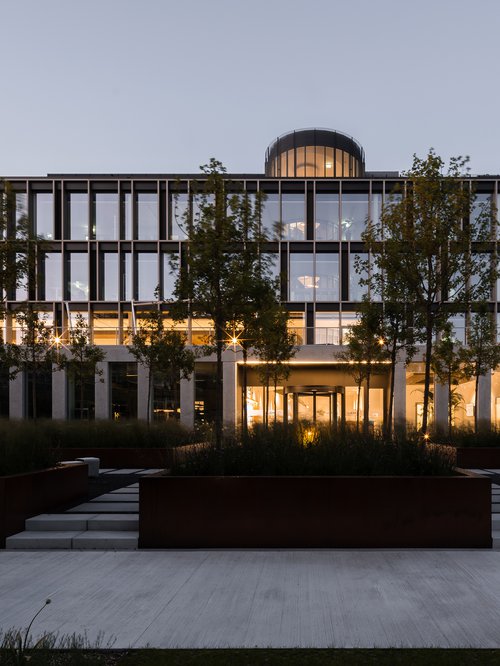
Development of an administrative building for the Swiss electrical components group ‘LEM’, which is relocating its Geneva headquarters.
Market leader for innovative and high-quality solutions for the measurement of electrical parameters, LEM has chosen The Hive campus, dedicated to companies in the high value-added technology sector, to house its research and development activities and a production unit. Installed in the Hive 08 building, this new complex is perfectly in keeping with the spirit of The Hive campus.
The main functions are clearly expressed by the materiality of three superimposed volumes totalling more than 7,500 m2 of GFA. The two lower levels, set in a concrete base, are dedicated to industry. The facade is made of precast concrete elements (sandwich elements) and the entrances are recessed.
Above, three levels of office space are arranged in a glass box. This transparent façade matches well with the concrete façade of the lower levels and with the neighbouring buildings. The bronze colour of the joinery, the absence of uprights in the corners (glued glass) and the variation in the sizes of the modules add elegance and rhythm to the composition. A metal crown integrates a second terrace with a view of the Jura and the technical areas.
The floors are based on a standard typology; a central core of services and common areas leaves the floor plan free for the office layout (open space, individual offices, conference rooms, isolation boxes, etc.) corresponding to the wishes and requirements of the tenant.
The building is THPE-certified. It is connected to the campus energy loop and uses the waste heat from the neighbouring data centre. The cooling requirements of the industrial process require the installation of air-cooled condensers. In order to control the presence of numerous technical elements, monoblocks, solar panels and other evacuations, the order and cladding of the roof are particularly well thought out.
The exterior design is in keeping with the campus concept: trees in the open ground, trees in containers, the elimination of surface car parks and pedestrian links create a harmonious look.
A spiral staircase, whose oak steps interact with the painted steel railing, crosses the floors at different heights. Developed with the help of new parametric design tools, its architectural model could practically be used as is by the builder. The individual elements were assembled in the factory in half flights before being slid into the building by crane (through the pitch hopper). A solid anchoring element is integrated into the slabs without the need for any further support. The whole is lit by a chandelier and encircled by a glass cage that meets fire safety standards, while adding lightness to this masterful piece.
Photos of 16.03.2021 - See breaking news on the The Hive 8 construction site (August 2021)
