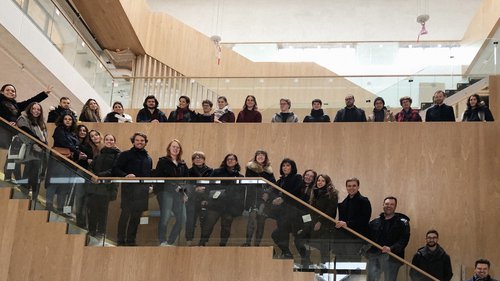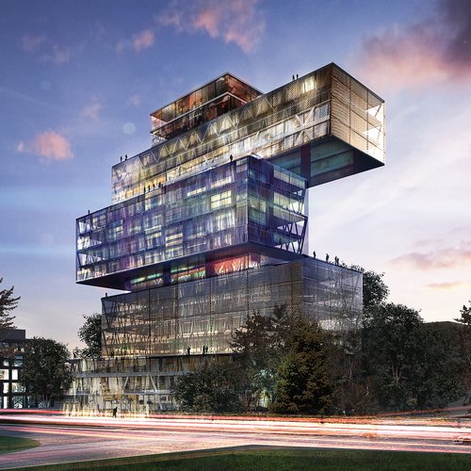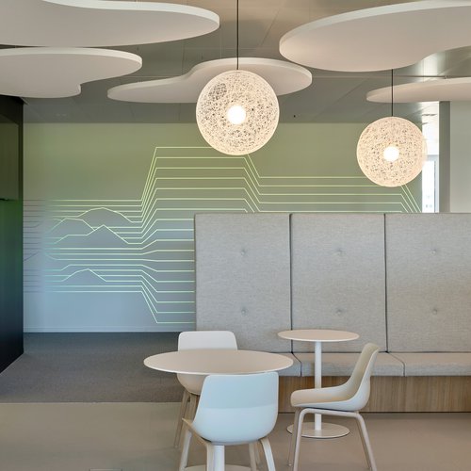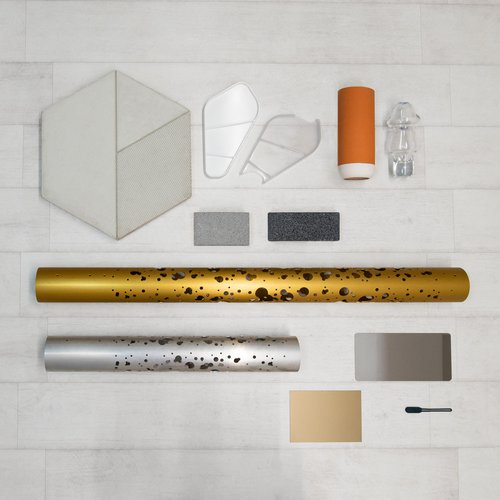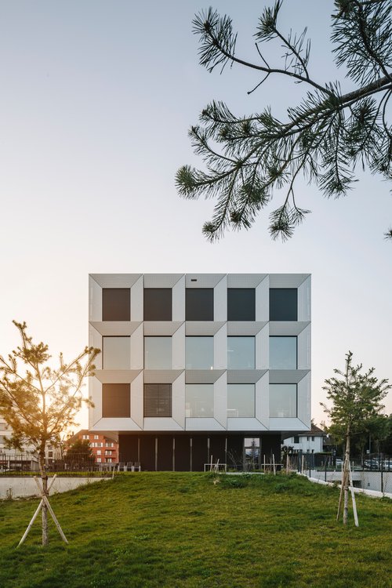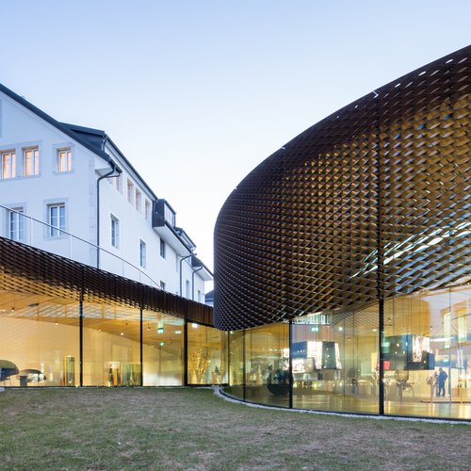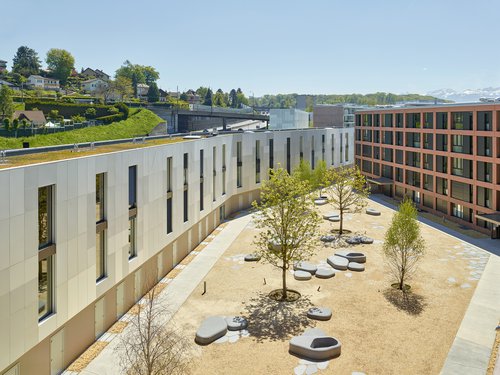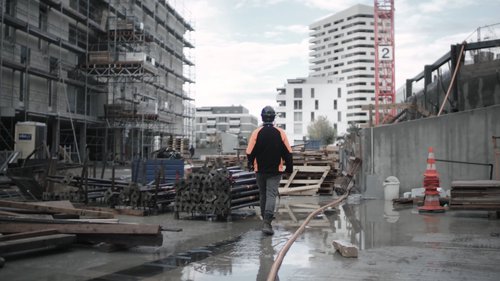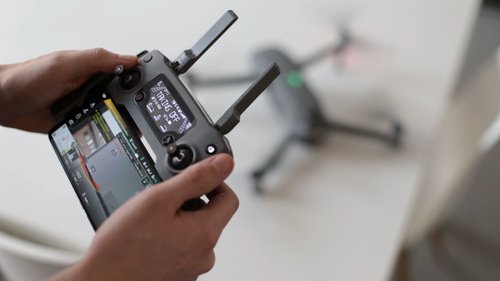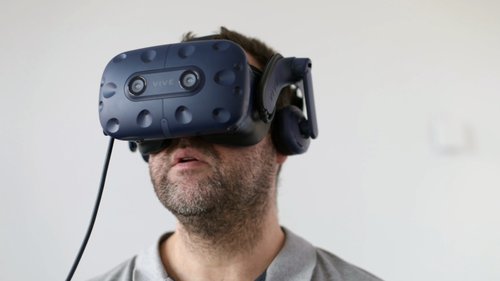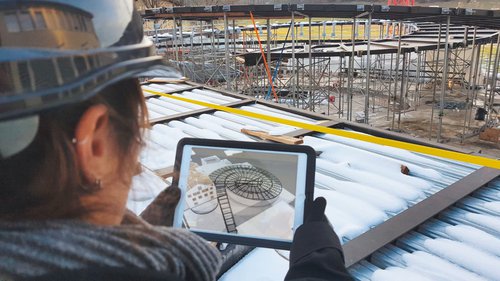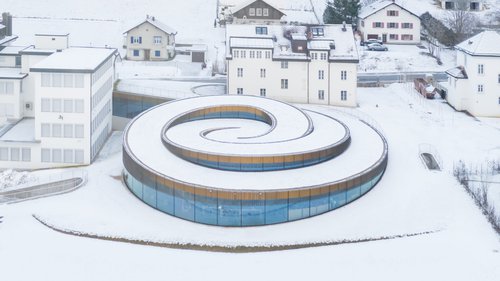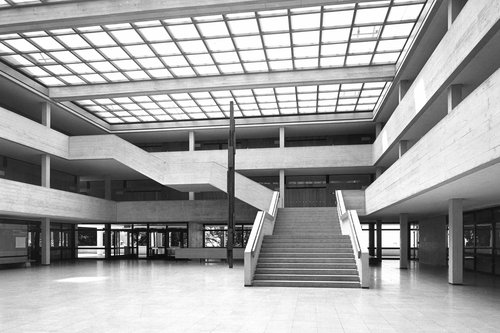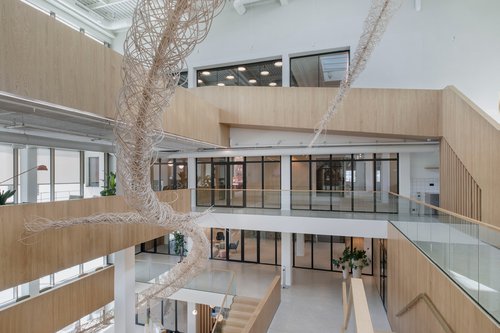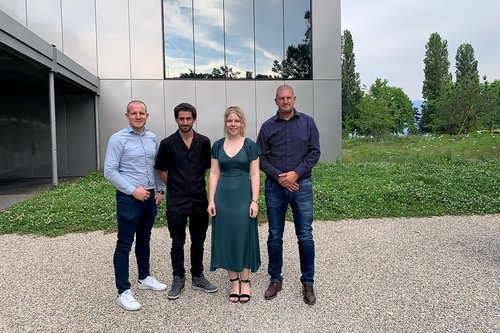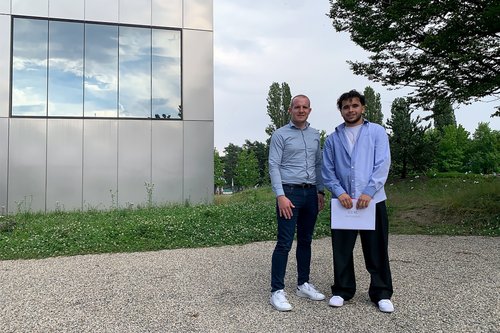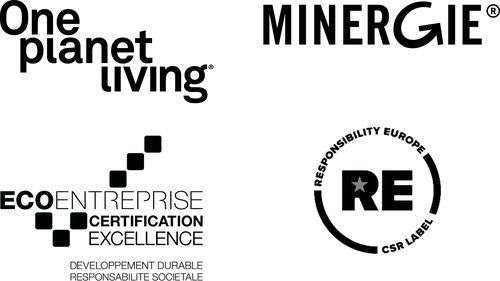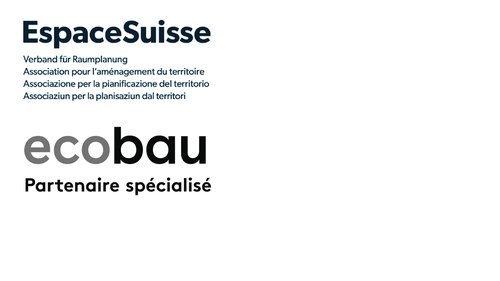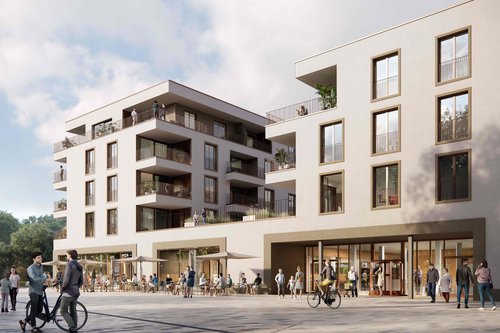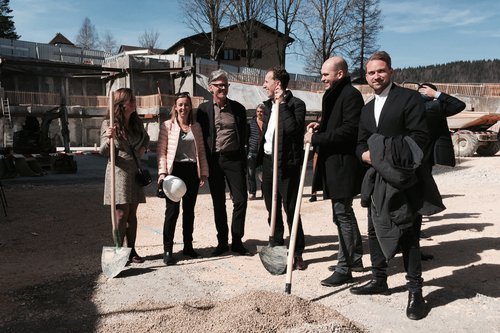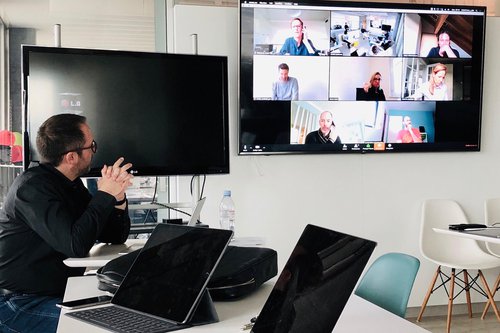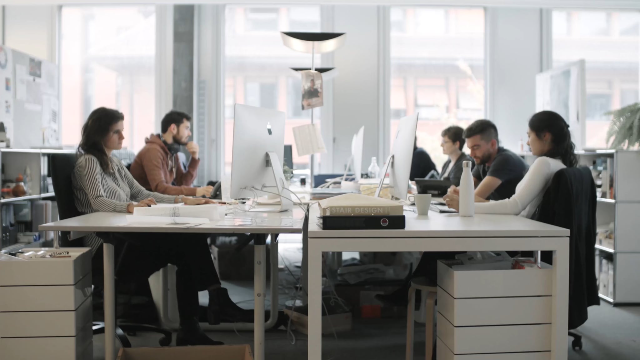
Presentation - Scales - Professions - Innovation - Expertise - Network
CCHE is a Swiss architecture firm. It manages landscape architecture, urban planning, architectural and (interior) design projects, from initial conception to final completion. Today, the business brand has through its community more than 400 employees encompassing 25 different professions, meaning it has the advantage of being able to offer a complete range of services covering each project phase.
In line with societal demands, the market, and its customers, the Group has undergone continuous development. The six locally based CCHE subsidiaries, which offer expertise across the architectural production chain, have been strengthened further by three companies providing complementary services in the fields of digital technology, construction, and property expertise.
Activate the sound at the bottom right of the video
We bring under the same roof all the skills of architecture with passionate, dynamic and creative teams in order to offer high quality know-how and global thinking, regardless of the scale of the project.
Whether it's the renovation of a protected structure with a historical inventory, the development of a large housing estate or the creation of a museum of fine watchmaking, projects signed CCHE are distinguished by a vision that is economic, ecological and social.
3D images, videos, views with a drone or virtual and augmented reality scenes are all tools that enable them to embody CCHE projects and reveal all their subtlety.
The collaboration between interior architects and designers allows the development of arrangements and atmospheres in accordance with the activity of a company and its functioning.
From the object to the graphics, from the custom-made piece to the industrial production, each detail is worked to serve a whole.
The metal elements of this custom-made façade are bevelled in order to give the building an airy feel and confer it its own identity.
The realization of this glass spiral in the Vallée de Joux represents a technical feat made possible by the transversal intervention of different specialists in the office, supported by the best technologies.
The installation of these buildings combining housing and workshops has allowed the creation of an intimate courtyard offering a meeting place, a special world protected from external nuisances.
Presentation - Scales - Innovation - Expertise - Network
Our multi-disciplinary teams of architects, urban planners, designers and parametric designers, project managers, works managers, landscapers or environmental and construction specialists offer much more than just projects. Each development is considered from a cross-disciplinary perspective to give it vision, coherence and precision.
The pooling of skills and experience allows, through a broader analysis of each situation, to take care of every detail while preserving the overall vision of the project. This attitude unites all employees around a common objective: to surprise each client and push them to go further.
This desire to surpass oneself is also reflected in a commitment to various international collaborations, notably with the BIG (DK) and Kengo Kuma (JA) offices, for the realisation of ambitious projects.
Our office is constantly evolving and we are always on the lookout for new talents: visit our job page to discover our vacancies.
From the development of an idea to the realization of a building, each step is supported by the use of specific tools and technologies allowing us to sharpen our intervention in a targeted way.
Presentation - Scales - Professions - Expertise - Network
The long-term vision and the sustainability of our activity are anchored in the DNA of CCHE and encourage us to take an interest in the development of tools and techniques in order to carry out our core business and meet tomorrow's expectations.
Being a permanently evolving structure, CCHE is constantly on the lookout for the latest technological innovations to support efficient, coordinated, precise and safe interventions.
Our research and development (R&D) units work on new tools, linked for example to the world of BIM, parametric management, studies on algorithms, virtual and augmented reality and all other themes linked to new project development processes.
Virtual or augmented reality and 3D printing allow to materialize intentions, ideas or principles and to verify their viability in the whole project.
Our Oculus Rift virtual reality goggles and Unreal Engine software are used to create virtual environments that can be visited in real time. Spherical renderings, 3D images and augmented reality presentations are developed by an in-house team of computer graphics designers. Customers can thus immerse themselves in their future spaces and actively participate in their development without having to resort to technical documents.
Discover the Hive project in virtual reality mode.
Thanks to a consistent framework put in place in the 2000s, CCHE can now develop digital BIM models in ArchiCAD and Revit, with the support of a dedicated team.
No BIM modeling services are handled externally. Half of the office's staff work with BIM software on a daily basis.
For more information, please do not hesitate to contact us by email at bim(at)cche.ch.
CCHE was founded more than 100 years ago by the architects Charles and Frédéric Brugger. Thanks to a resolutely forward-looking spirit, Brugger designed several buildings in French-speaking Switzerland that are representative of Lausanne life: the Elysée school complex (1957-1965), the Kodak SA administrative building (1959-1962) and the social housing of the Tours de la Borde (1962-1968). His open-mindedness and entrepreneurial vision opened the doors to the 1964 National Exhibition, for which he was the architect responsible for the industry and crafts sector.
It was then Edouard Catella and Erich Hauenstein who took over the reins of the office, continuing the original spirit: to make CCHE a workshop where value is created together, where the group rather than the individual is emphasized. Anxious to offer ever more suitable solutions, they gradually surround themselves with innovative and complementary architects capable of perpetuating the perennial and multidisciplinary vision instilled from the outset.
From the outset, CCHE has evolved considerably, both in terms of size and in relation to the diverse areas of expertise and services it has to offer. Generations have come and gone, and the group is now run by 26 partners at the helm of 9 complementary subsidiaries, each of which takes on individual projects with meaning and conviction and gives each one its own unique story.
The interior design of the Collège de l’Elysée in Lausanne in 1965 ...
... and those of Incyte an international company active in the pharmaceutical industry in 2020 call on the same know-how to accurately determine a scale in relation to the ergonomics of the place and its future use.
The creation of a tightly knit community includes internal training, which is at the heart of CCHE's concerns and is an integral part of the office's values.
In addition to a model that encourages employees to support and train their colleagues in their field of expertise, CCHE welcomes several apprentices (draftsmen and commercial employees) and trainees (short and long term) each year.
In addition, every month of year, programmes called "Lunch & Learn" are offered to employees during lunch at one of the different sites, but also by videoconference broadcasting. These training sessions are given by in-house staff to enable their colleagues to discover or deepen their knowledge of subjects related to their jobs.
With the aim of constantly improving the office, CCHE offers opportunities for future development accordingly to each person's ambitions.
See the news "Trainees Portrait" and the "Micro-trottoir presentation of the trainees teams in one of the CCHE offices"
CCHE's commitment to internal training is reflected in its support for the dual training model and the hosting of several apprentices and trainees each year.
Each year, the management of CCHE Lausanne SA awards the CCHE Study Grant to the Vaud trainee who has obtained the best average overall in the professional branches and in the final practical examination - or who has demonstrated, through his or her work, the greatest progress during his or her training. This support rewards the results achieved during the apprenticeship and encourages further vocational training after the CFC.
A sustainable commitment that accompanies the office's projects to push them towards the best economic, ecological and social balance.
CCHE was the first architectural firm to be certified as an EcoEntreprise in 2009. It is a company that is keen to push the ecological qualities of its projects and reflections ever further: the elimination of PUR in buildings, the Minergie and Minergie ECO labels used as a guideline for design and implementation, the ecobalance of materials, etc.
CCHE has several experts in sustainable development issues in construction in its teams, as well as a One Planet Living integrator, who is able to accompany the office's projects to push them towards the best economic, ecological and social balance.
The 2024 EcoEntreprise Excellence certification board has congratulated CCHE on its ongoing commitment to greater sustainability. As part of this process, the Nyon subsidiary has drawn up an annual SD/CSR report which tracks the development of the structure already in place. This will enable the firm to reflect on any issues and actions carried out during the past year and discuss those planned for the coming year.
The office is also a member of the Espace Suisse association, which encourages sustainable territorial development, and is committed to efficient, optimal and economical land use.https://www.minergie.ch/fr/certification/minergie-eco/
In addition to these initiatives, since 2025, CCHE has been part of the Swiss Association for Sustainable Construction network of Ecobau, the Swiss association dedicated to sustainable construction, which brings together over 70 public and institutional actors. As a specialized Ecobau Partner, the firm benefits from the label, the network, and the technical resources of the association, thereby strengthening its ability to develop projects that are increasingly high-performing throughout the entire building lifecycle.
The district "Ancienne Papeterie" designed by the Magizan-CCHE architects' group will be located on a former industrial site to accommodate 800 inhabitants and areas dedicated to activities in a first phase. It is the first ecological district in the canton of Fribourg to be OPL® certified.
9 sites in continuous synergy
The CCHE group brings together 9 complementary subsidiaries and develops multiple projects with the same philosophy: to bring a new approach to architecture, one that is both holistic in nature and multidisciplinary. CCHE projects consider every aspect of a project, from aesthetics to functionality, as well as technical, environmental, social, and economic factors.
The situation of the various subsidiaries that make up the CCHE network allows the company to immerse itself in the culture of the place and to forge close links with local players.
The use of videoconferencing for inter-group exchanges and collaboration is one of the components set up to support the group's international expansion.
CCHE Lausanne SA
Based in the fast-growing Malley district, CCHE Lausanne SA is run by complementary partners, each of which brings their own sensitivity, experience, and skills to the projects they manage. They share a common desire to respond to the demands of their customers in an increasingly tailored and personalised way, and give rise to projects on different scales, from the whole neighbourhoods to individual objects. Architecture remains at the heart of their work. Find out more about the team
CCHE Nyon SA
In 2011, in order to be geographically closer to its customers and local partners, the Group began deploying the brand through various subsidiaries in Switzerland and abroad. At the end of 2011, CCHE Nyon SA was formed from a partnership with Jacques Suard's Nyon office, Suard Architectes SA. The synergy and complementary nature of these two structures has enabled the firm to consolidate its role as a major player on the Lake Geneva region. Find out more about the team
CCHE La Vallée SA
Continuing on this trajectory, CCHE developed its activity further in the Vallée de Joux with the opening of a third office in Le Sentier in 2016, CCHE La Vallée SA. Find out more about the team
CCHE Genève SA
In 2017, CCHE joined forces with CLM-ARCHITECTES in order to be able to play an active role in the urban development of Geneva and the surrounding region. CCHE Genève SA is expanding rapidly and, in 2023, will be moving into a new workspace in the heart of Plainpalais; a workplace that is conducive to innovation and collaboration. Find out more about the team
CCHE Porto Lda
In 2018, the CCHE Porto Lda office marked CCHE's international expansion, combining Swiss rigor with Portuguese creativity. Find out more about the team
CCHE Zürich AG, Dietlikon
More recently, in 2022, CCHE extended its deployment even further with the opening of the CCHE Zürich AG subsidiary in Dietlikon. Find out more about the team
Perspectives Construction SA
Perspectives Construction SA offers turnkey property development services in the form of general or total contracting agreements. All these contracts offer guaranteed prices and deadlines. Throughout the development and completion process, it advocates for the interests of its customers while allowing them to have minimal involvement. Perspectives Construction acts as their sole point of contact. Since its inception, Perspectives Construction has worked on a wide range of projects, including commercial premises and housing complexes, and has also focussed on energy renovation with sustainability at the heart of its concerns. Both fair and sustainable, the company is ‘EcoEntreprise’-certified and a Minergie partner. This entity, which shares the same architectural values and business culture as CCHE, brings together an experienced team in terms of global planning, construction, and site management. Thanks to the renewed confidence of its customers, clients and partners, Perspectives Construction has continued to develop since its inception, with a business model and governance in line with the Group's philosophy and values. To the website
Alegoria digital SA
Since 2020, CCHE has created a specialised CCHE Digital group bringing together parametric designers, BIM specialists and architects. They aim to develop digital tools to support project design work. Alegoria digital SA, created by CCHE in 2024, aims to meet future challenges by developing customised digital solutions for architecture, real estate, and innovation projects. This new company is part of a continuity process which works towards developing software and programmes capable of responding to operational, organisational and communication challenges, while at the same time adapting to the needs and objectives of its customers and their projects.
Find out more about the team
Énode SA
Born from the coming together of our technical knowledge in construction and its associated governing legalities, Énode SA specialises in the certification of building works. Wanting to be able to offer unrivalled expertise in terms of the rigour and reliability required for assessing the condition of buildings, it was founded on the values of integrity and quality. Here, all of the group's professional skills are put to good use to assess situations with a view to preventing or settling disputes. Reports are systematically reviewed by a legal team specialising in construction and property law. As a result, technically and legally relevant analyses can be produced. Énode SA works with a wide range of clients, from private homeowners and tenants to banks, property professionals, insurance companies, and courts of law. To the website
Back to Presentation - Scales - Professions - Innovation - Expertise - Network
