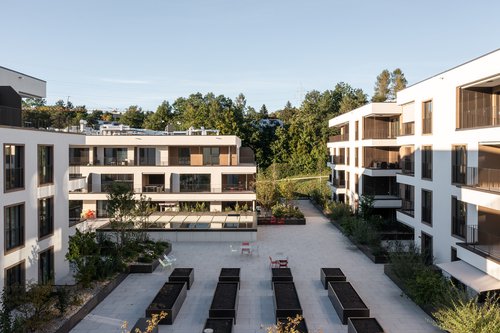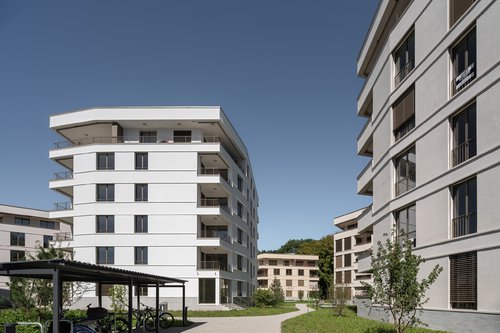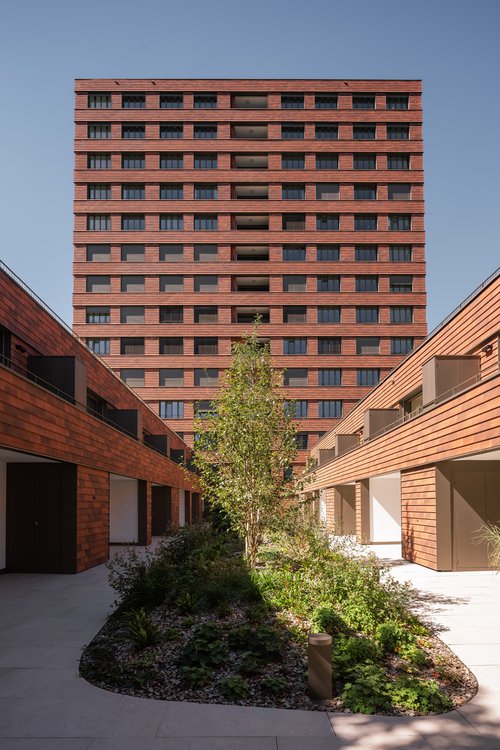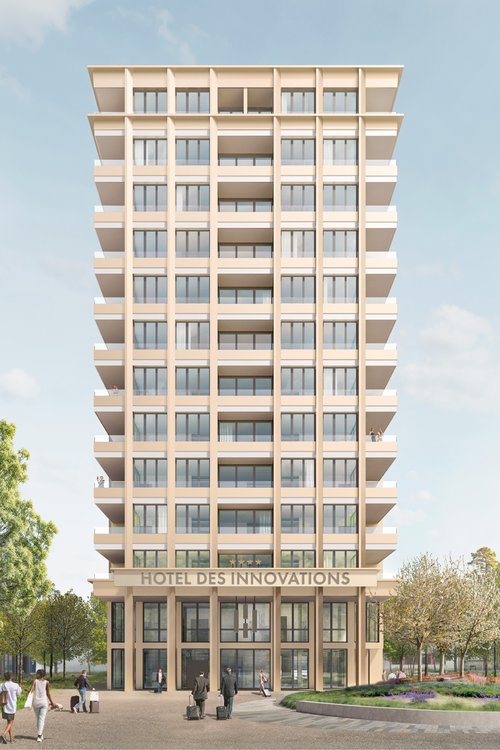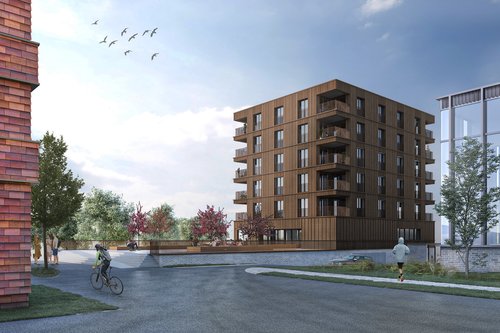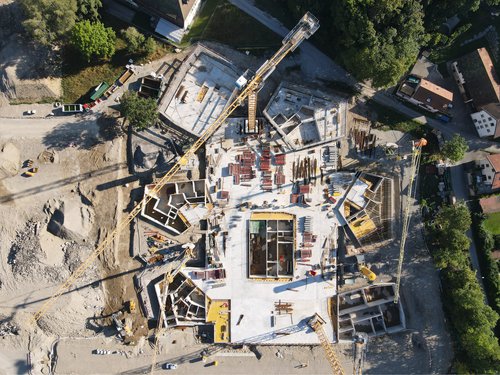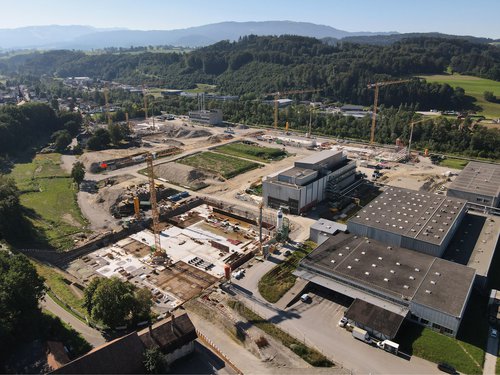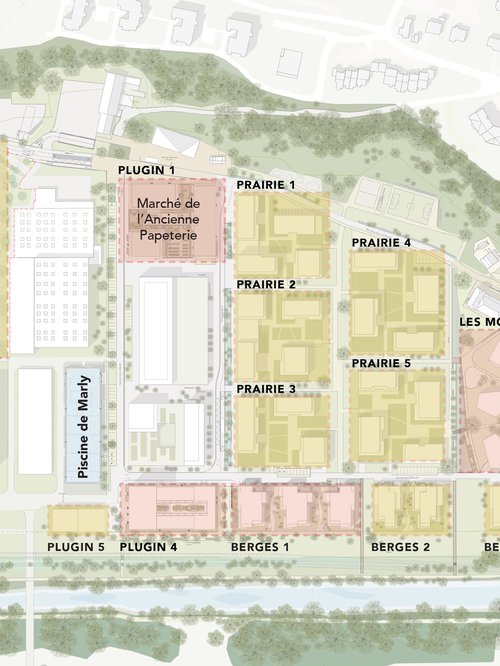
Located on a river terrace formed by the Gérine, the Marly Innovation Center (MIC) and the "Ancienne Papeterie" eco-district in Marly (FR) occupy a site historically devoted to industry. As part of the cantonal centre of Fribourg, the challenges of this strategic site include the creation of an urban, sustainable, dense, mixed-use neighbourhood with multimodal access.
The first ecological district in the canton of Fribourg to be awarded the WWF's One Planet Living and SEED certification, the 13.5-hectare site will provide housing for around 2,500 inhabitants and jobs in the long term. The first phase of the project, to be delivered in 2022, includes 353 housing units, business premises as well as a local shopping centre, an indoor swimming pool and dedicated services.
The design and implementation of the eco-neighbourhood is being carried out by the Magizan and CCHE consortium, whose concept for a new sustainable way of life in Marly was selected following a parallel study mandate procedure.
The implementation of the qualitative and quantitative aspects of the project is ensured through the different phases: from the urban planning with the detailed development plan to the construction of the buildings.
Year
Ongoing
Mention
1st prize
Developed by
CCHE Lausanne Sa and Magizan SA
Client
Procedure
MEP (Parallel Study Mandate)
Program
Housing, activities, shops and public facilities
Floor area (GFA)
136,250 m²
Zoning
Mixed neighborhood with housing, activities, shops and public facilities
Area
125,700 m²
Density
IUS 1.1
Collaboration
Magizan SA (Pool)
Interval Paysage Sàrl
Realization
CCHE Lausanne SA, Magizan SA, 2BO (Les Berges)
Both modern and in harmony with the existing buildings in Ancienne Papeterie, Plug-in 1 is the focal point of the new district.
See the project
Set in a meadow that runs alongside the village of Marly, this complex of seven buildings is inspired by zero-carbon principles and is associated with the Place des Moulins.
See the project
A landmark building in the MIC district, with its tiled facade, this 14-storey tower is made up of shops and residential units + condominiums.
See the project
Complex of three buildings: a hotel, an administrative building and a training building
See the project
Plug-in 5 is located on the Place de la Gérine, opposite the swimming pool and next to Plugin 4. It creates a connection with the square and guarantees visual clearance from the swimming pool: Housing, activities, restaurant and car park.
See the project
Work progress, stage 1
Back to project: Plug-in 1 - Les Moulins - Plug-in 4 - Les Berges - La piscine de Marly - Secteur F - Plug-in 5
