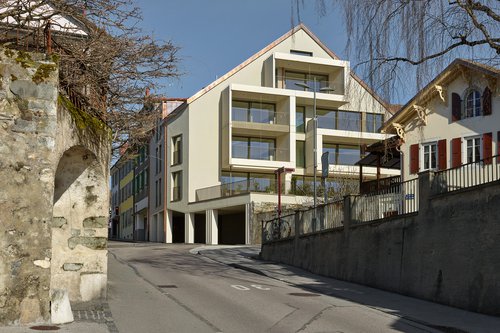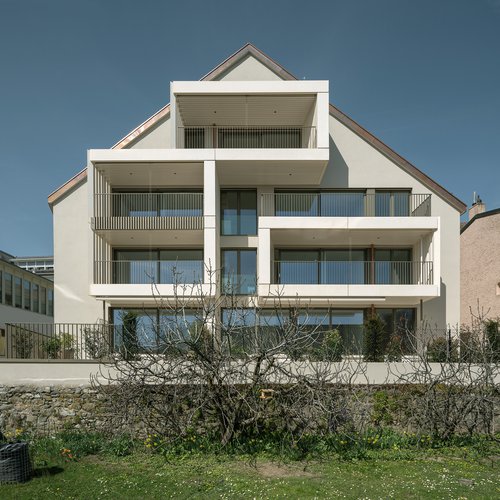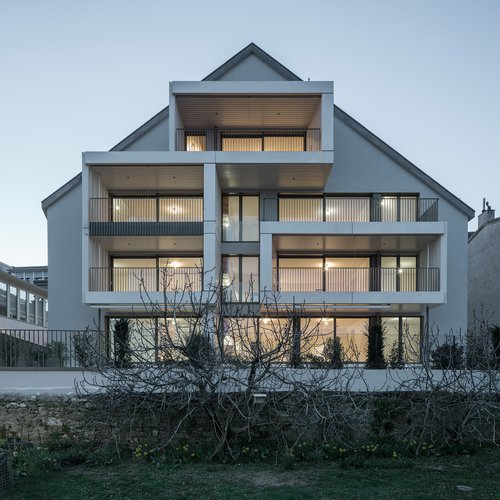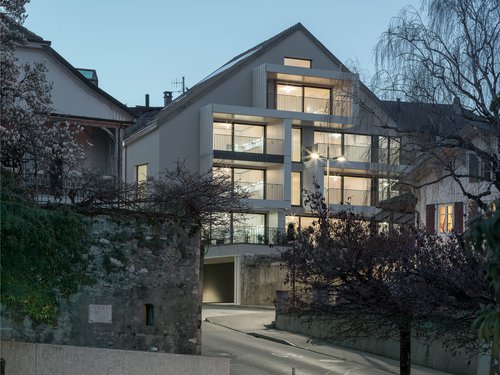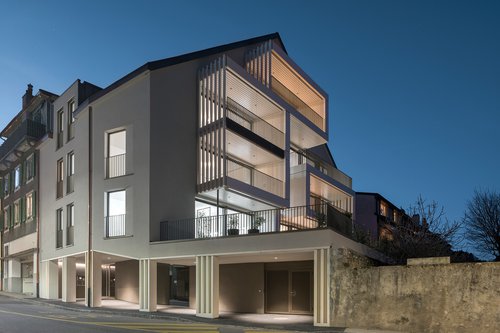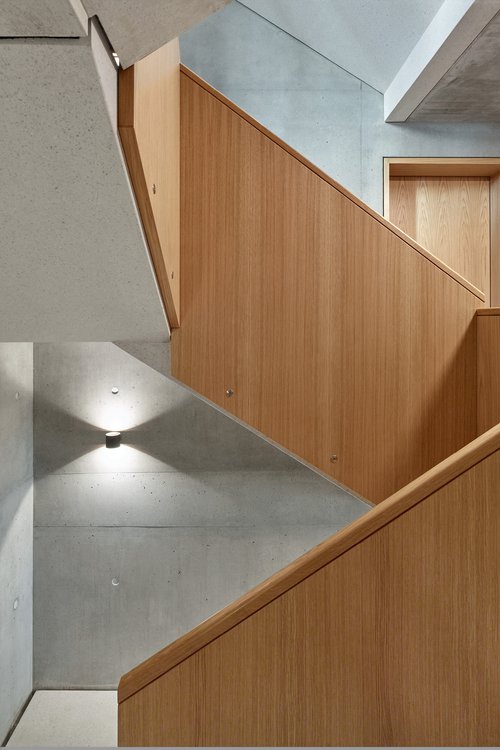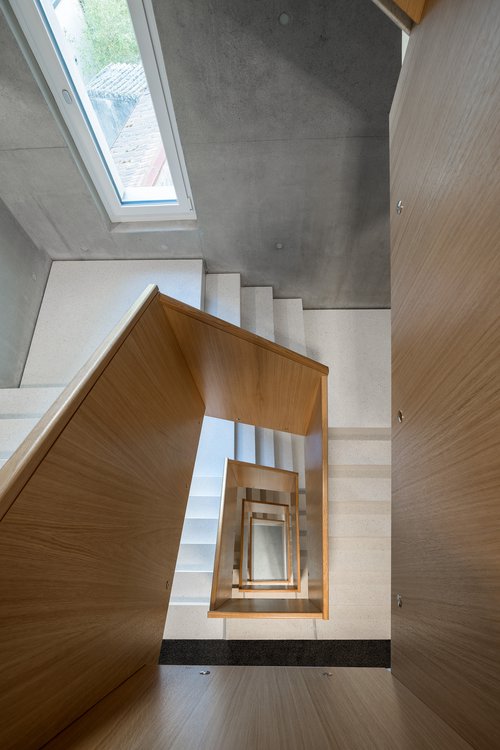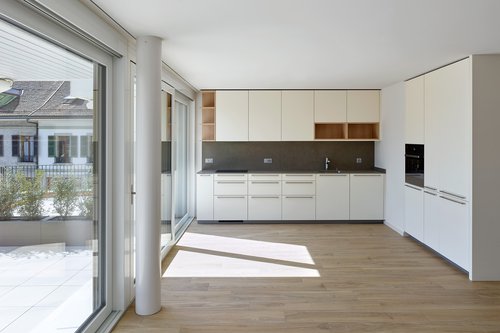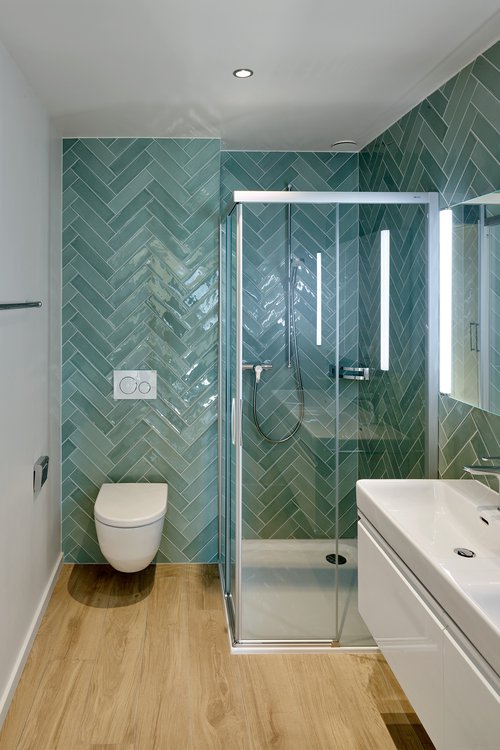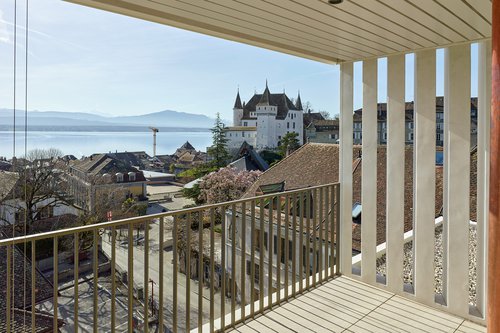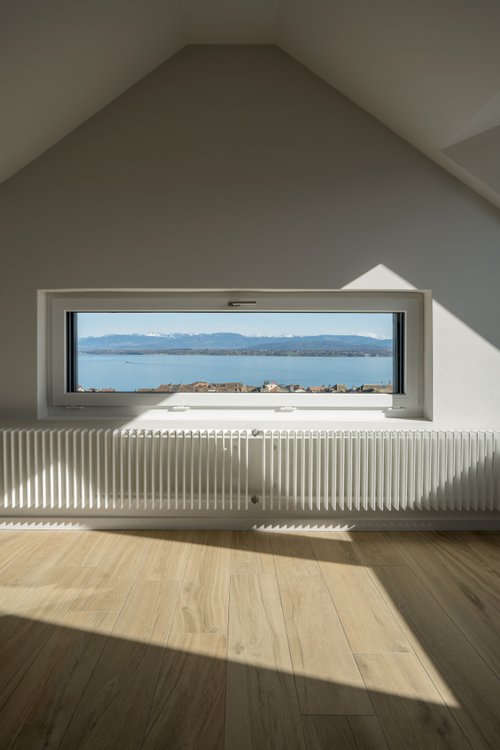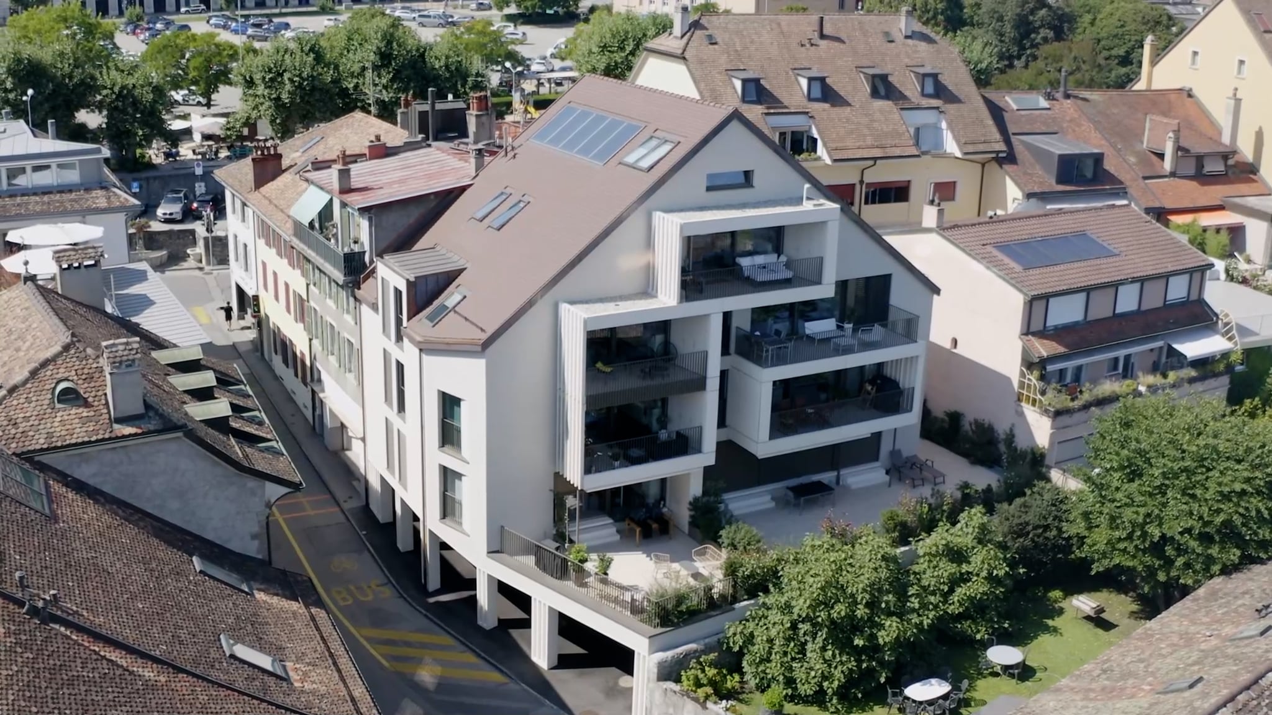
Located in the heart of Nyon, on the edge of the old town, the plot enjoys a simply exceptional location. The major challenge of this project is to offer each home a panoramic view of the lake, mountains and Nyon Castle.
A subtle interplay with the balcony-loggias has been created to enable each flat to enjoy this rich and varied view. The work on these prefabricated concrete elements gives a sculptural character to this large south-facing gable, while giving each tenant an intimate outdoor extension, enhanced by the use of screens. The open gable architecture has been meticulously designed to blend harmoniously with the existing environment. The homes feature attractive south-facing living rooms with large bay windows to maximise sunlight.
Compact architecture, with solar and solar thermal panels installed on the roof. Single-flow ventilation. Use of sustainable natural materials.
The interior is finished with sleek and natural materials designed to last over time with soft colours to allow each tenant to make the space their own.
