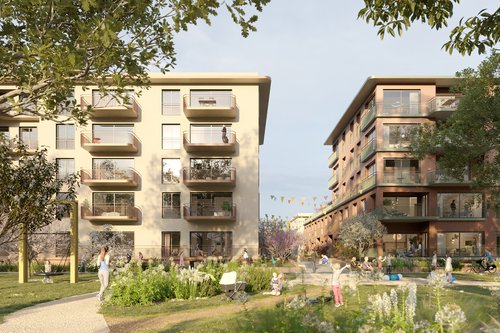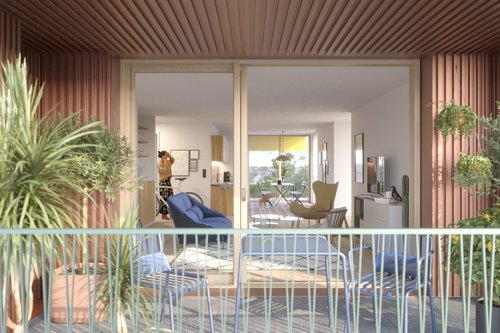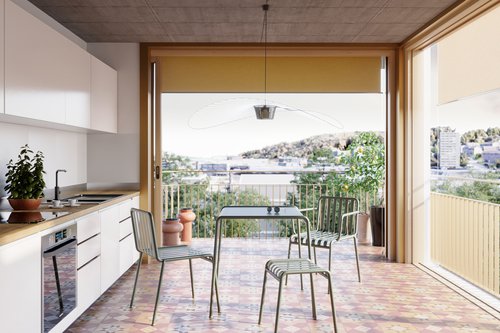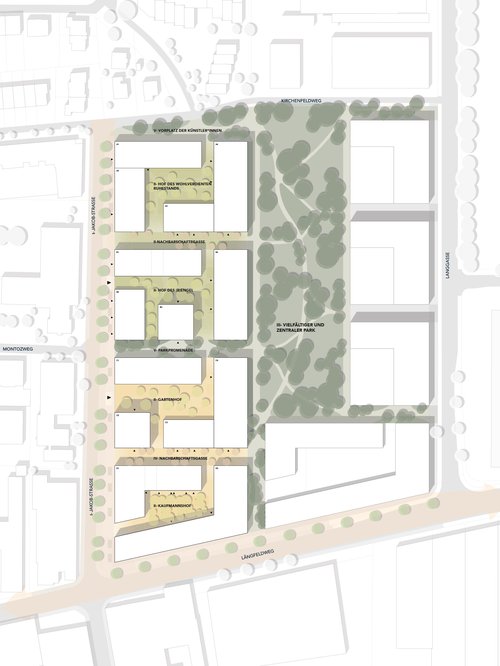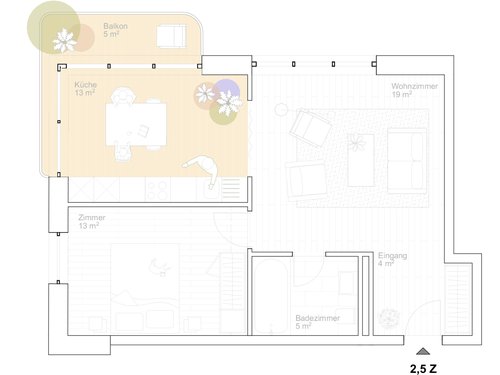Development of a sustainable neighbourhood in Biel consisting of 4 residential blocks, with particular attention paid to the interlocking of outdoor spaces on different scales, with a variety of atmospheres and modes of appropriation.
The richness of the proposal stems from our "culture of collaboration", which brings together a wide range of skills (25 professions within CCHE) at every stage of the vision’s development - architects, urban planners, landscape architects, geographers, digital artists, sustainability experts - and its concretisation through communication media (BIM, graphic design, communications, videography) to unite the project’s different stakeholders.
Thanks to our internally-developed methodologies (megatrends, socio-spatial strategy), our passion for the way we live and inhabit the city drives us to question the profound changes taking place in our society. In this district, this is reflected in different ways of living and the concept of living together (4-season kitchen, maisonettes, hobby rooms, flexible bedrooms, joker room, LEA housing) which meet the needs of future tenants.
Activate sound at bottom right of video
Watch the project video
