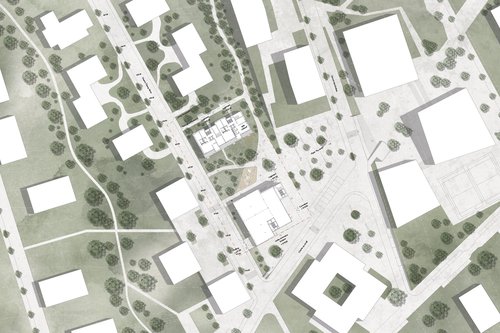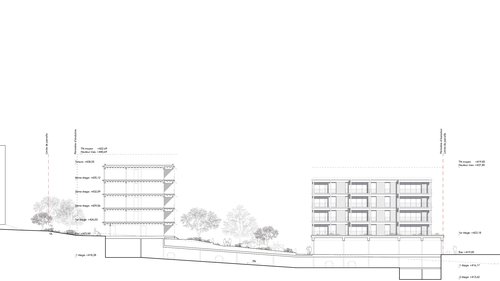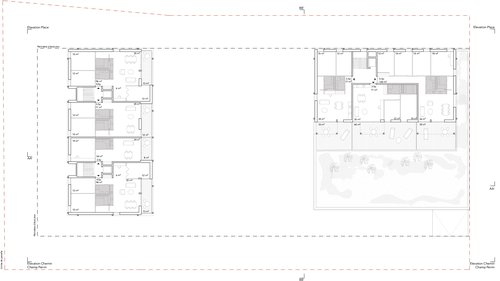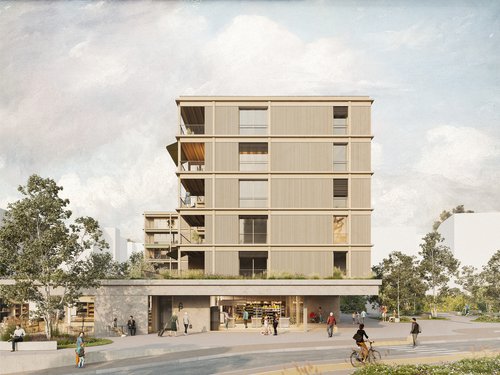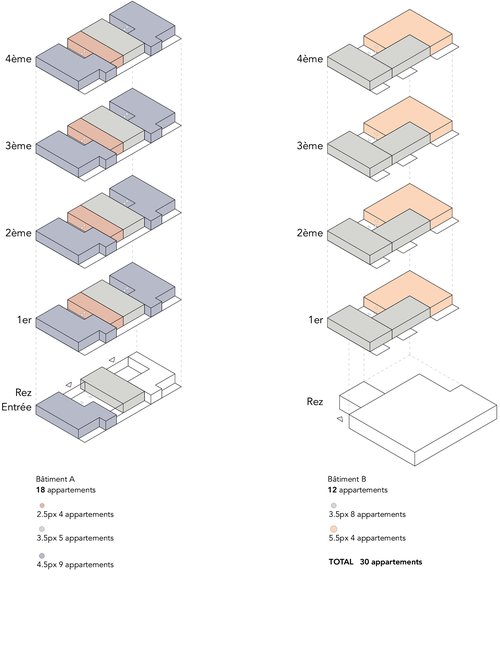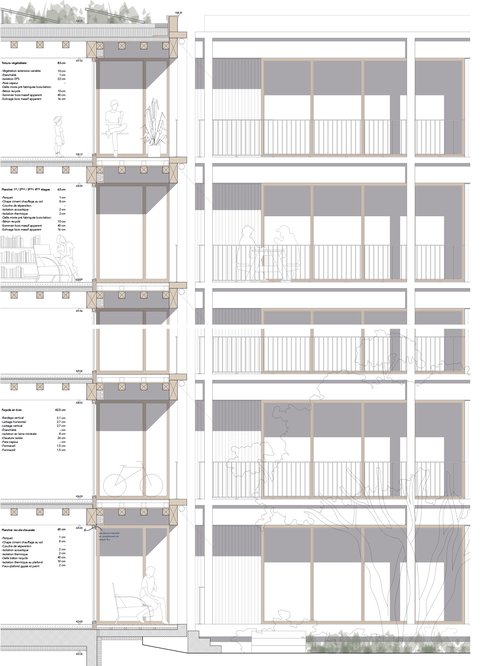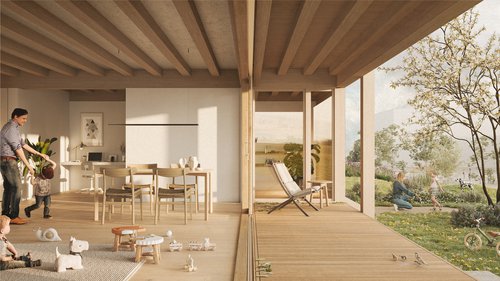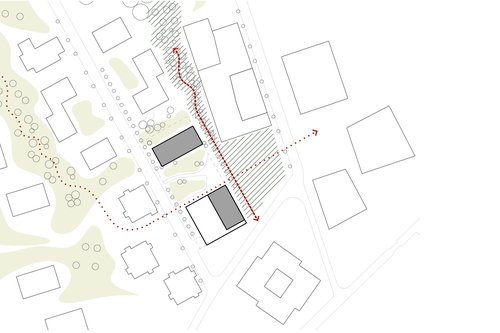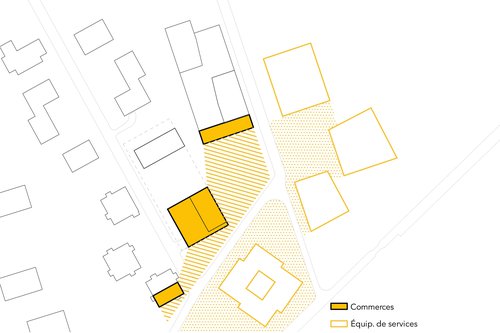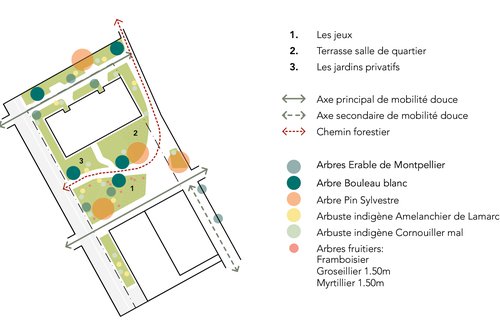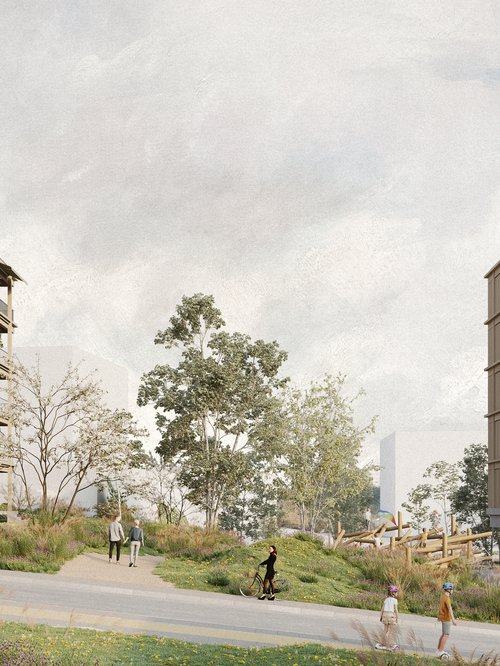
Architectural competition for the development of a residential area in Bussigny West.
CCHE is proposing a programme which rolls out two L-shaped buildings, with a green space at the centre of the plot, aiming to bring to life the project's objective of creating a spacious area to encourage social connectivity. The area’s original topographical link is restored by means of this park, which is landscaped in three hierarchical stages, from the most communal (the commercial base) to the most intimate (the terraces of the ground-floor flats). The layout for the buildings has two key roles. On the one hand, it reinforces the urban continuity of the public facilities to the south of the plot, with a commercial base on which an east-west oriented area is placed, while on the other hand it marks the end of the green corridor to the north, with a building that boasts a north-south orientation.
The whole complex is centred around this major shared space, enabling each flat to benefit from the best possible sun orientation and unobstructed views of the wider landscape. The park forms an east-west transition between the Champ Perrin road and the "Au-Jordil" Esplanade, as well as a north-south transition between housing and shops. It forms a space conducive to neighbourhood life, home to a playground, hills, and organic vegetation, from which the neighbourhood hall, located on the ground floor of the north building, is oriented.
The commercial area blends seamlessly into the site, reinforcing the character of the plot (the end of the residential fabric). It links up with the neighbouring commercial facilities (the Café de l'Aimant and the tennis shop) by means of a fluid connection with the outdoor spaces in the south-east corner. On the frontage, the area is hollowed out in order to give ease of access to the commercial areas and allow public ownership of the outdoor space belonging to the two neighbouring plots - the square and triangular plots belonging to the Bussigny commune.
A triangular forecourt links the exit from the retail car park to the main entrance on the side of the public square, protected by a canopy that highlights the angles.
The project has been awarded Minergie-P energy performance status through the use of simple, low-tech devices and material limitation. For maximum efficiency and economy, the quality of the thermal envelope ensures comfort in both summer and winter, using passive means and minimally invasive techniques.
Site plan
Section AA, Typical floor plan
Section 1.20
Maximising greenery and pedestrian connections
Strengthening the relationship between services and public spaces
Landscape plan
