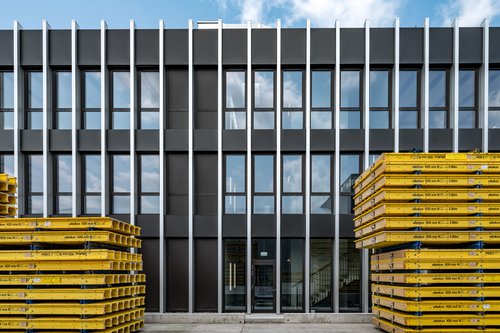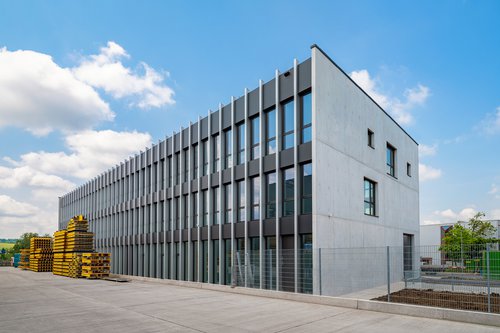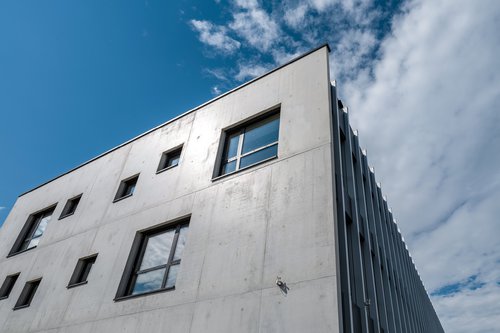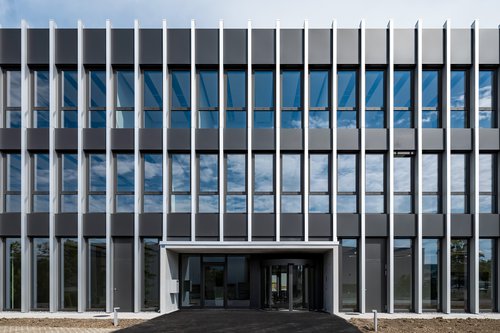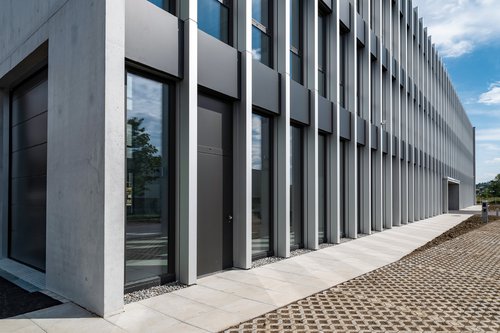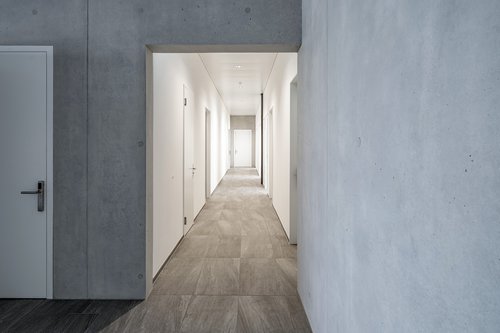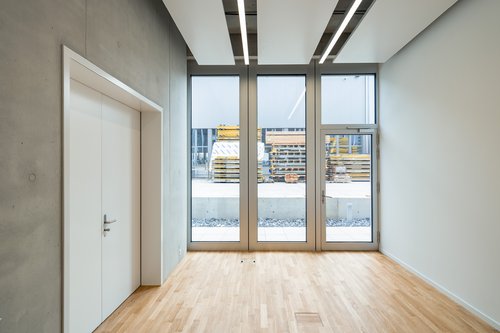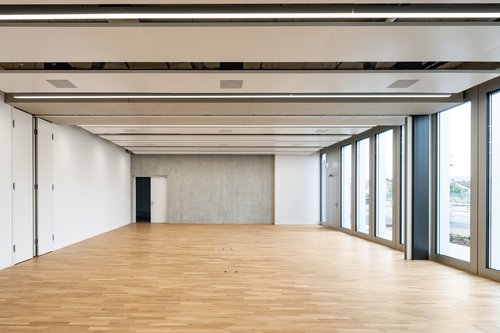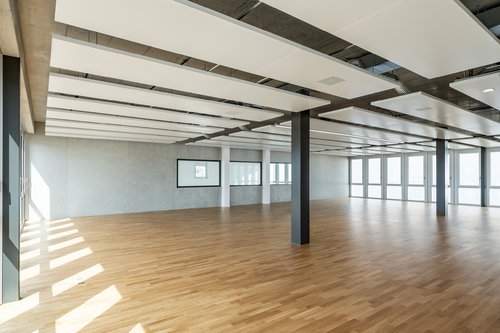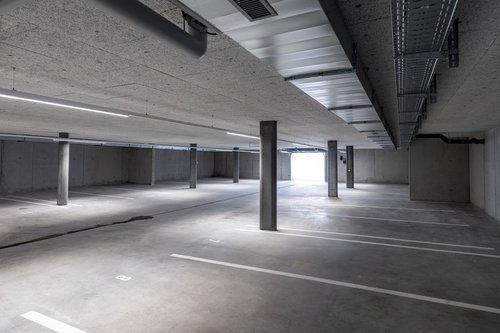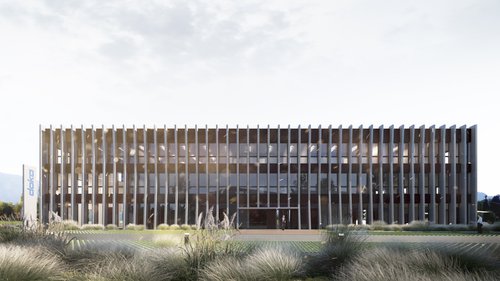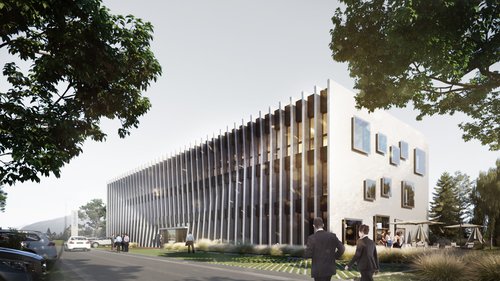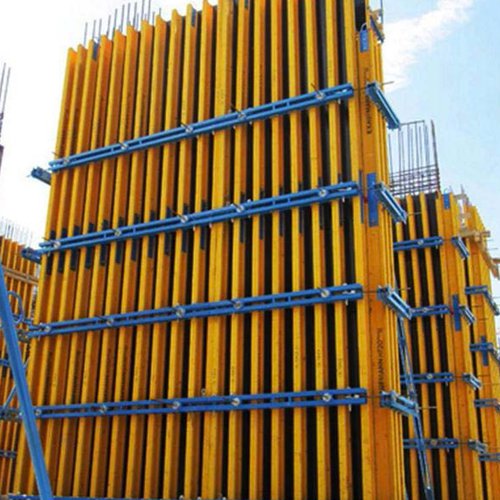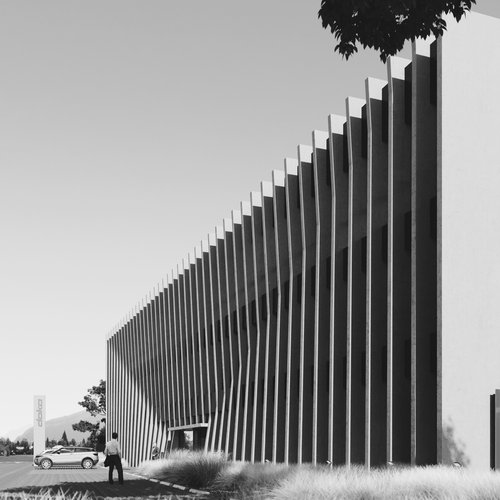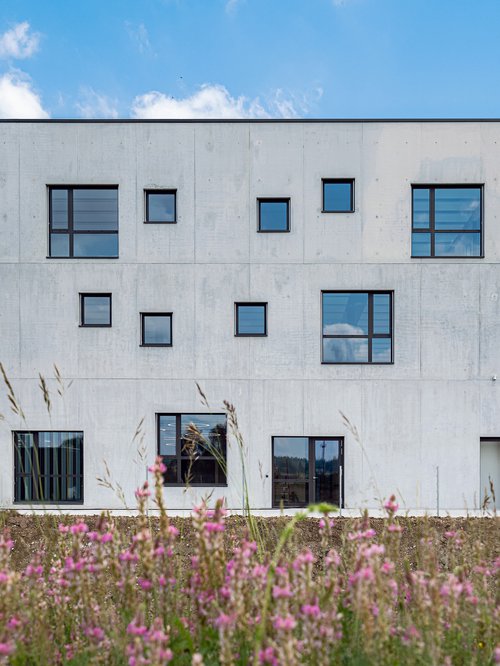
Construction of an administrative building to house the Swiss headquarters of the DOKA company in the Niederhasli industrial zone.
This building is the first landmark of the district and is part of the development of the Niederhasli station area. It is intended to create a link between the industrial zone with its production and storage halls and a future residential area.
Designed by CCHE, the building offers its users two office floors (1st and 2nd floor) as well as common and public areas on the ground floor with a restaurant for all DOKA employees, a training centre equipped with a conference room as well as the exhibition hall open on all three levels.
The fifth roof façade is entirely equipped with photovoltaic panels to cover the energy needs of the building and part of the DOKA production site.
Like the formwork beams developed by DOKA, the framework of the administration building follows this concept. We designed the building with vertical exterior slats on which the two longitudinal facades are hung, which are fully glazed to provide a link between residence and industry. To emphasise this image, the two gable facades and the interior transverse load-bearing walls are made of randomly perforated exposed concrete.
Longitudinal section, cross section, main facade, gable facade, floor plan 2 and ground plan
Façade concept
The initial concept is based on Doka frames (beams) laid vertically to create the skeleton of the building. The exterior concrete columns are prefabricated and installed before the slabs are laid, in order to provide some dynamism. The columns are truncated on the diagonal that marks the entrance.
