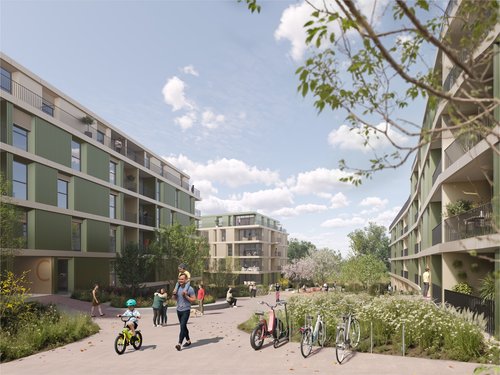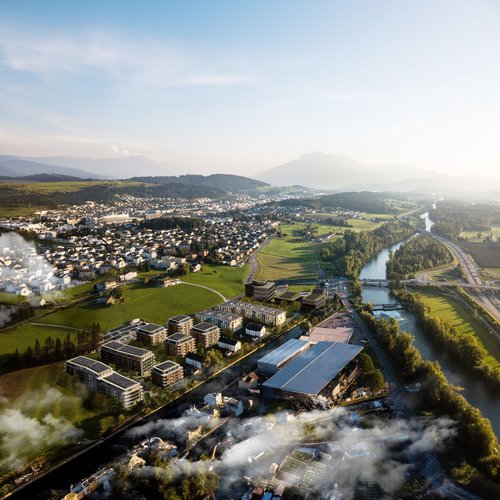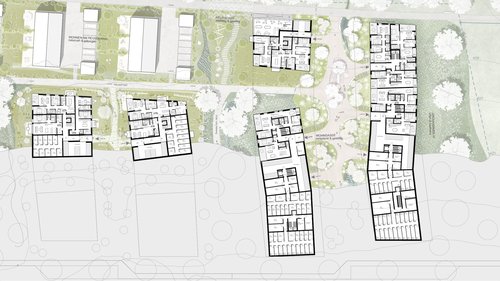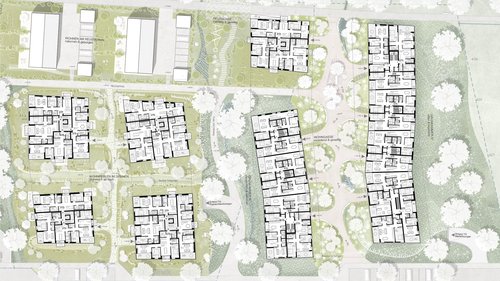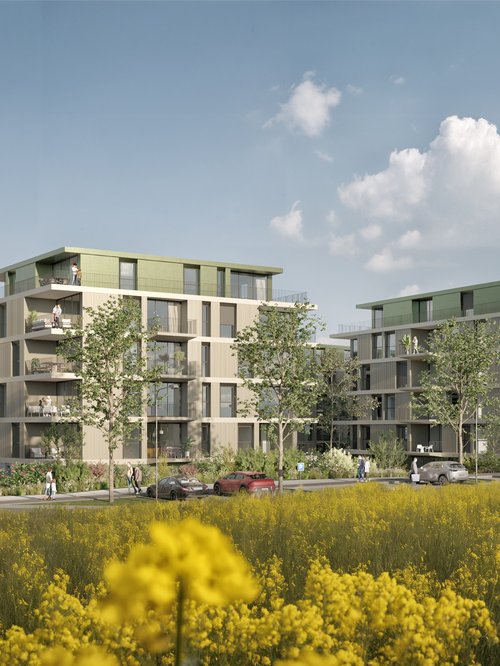
A credible approach to support a common identity
On a plot of approximately 20,000 m², located in the immediate vicinity of the Perlenkanal in Buchrain (LU), a new residential complex comprising a mix of rental and owner-occupied housing is set to be developed. In this context, CCHE has been invited to participate in the competition to propose a convincing construction and landscape design concept.
Our strategy calls for the implementation of five blocks of flats and two residential strips. This adds strength to the building row concept while introducing a fine earthiness to the district. Inspired by the Buchrain structure, this approach encourages permeability between old and new buildings, creating a self-contained neighbourhood with the flexibility to extend southwards.
High spatial and visual permeability
The layout of the building typologies creates a spatial and visual porosity for the qualitative development of outdoor spaces. The different layers (green spaces, private gardens, alleyways) respond to varied housing needs, climatic conditions and private and collective housing requirements. These layers help to reinforce the district’s identity by linking the buildings to each other and to the environment.
A serene architectural identity
The block architecture is distinguished from that of the strips by a unique façade concept. This creates a rich diversity while maintaining neighbourhood coherence. The discreet colours, inspired by the surrounding greenery, reinforce the neighbourhood’s visual unity.
Varied, well-oriented typologies
A variety of housing types provide attractive accommodation options for different needs. For owner-occupied flats, open typologies ensure good sunlight and views of Mount Pilate. On the other hand, the linear rental buildings offer double-oriented flats, overlooking green spaces and residential lanes.
Ground floor
Standard floor
Cross-section and façade
