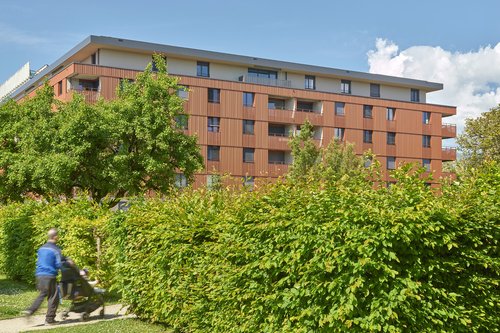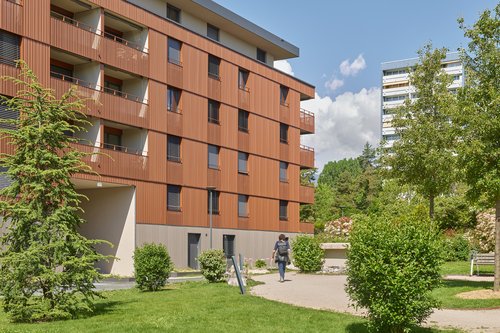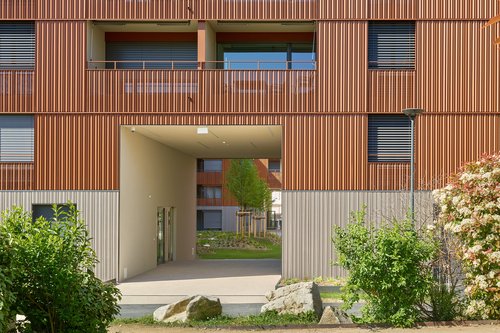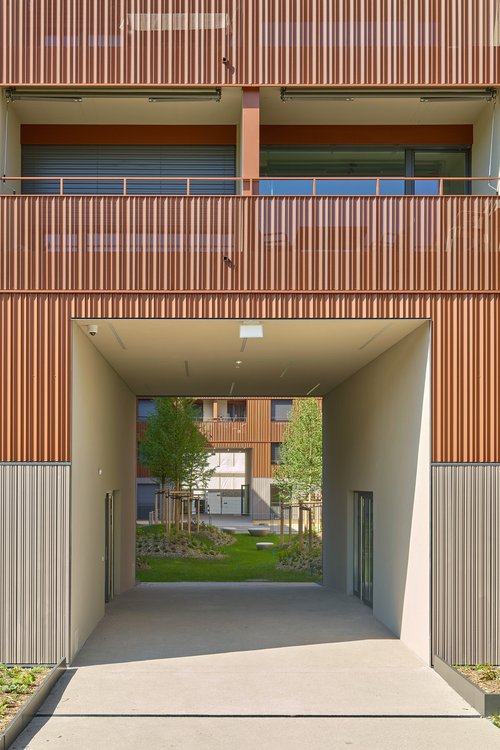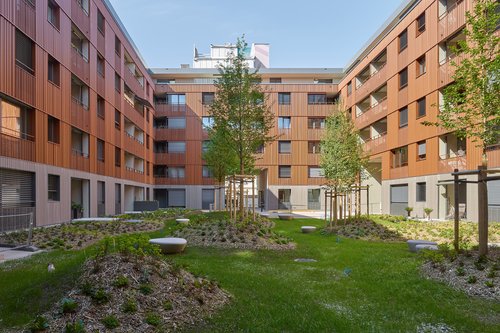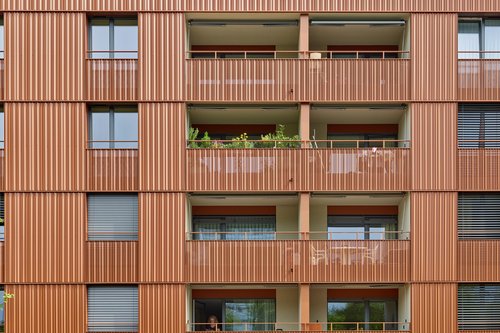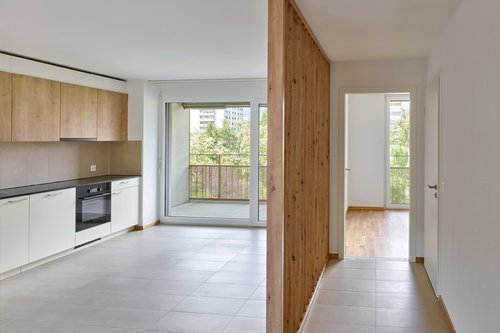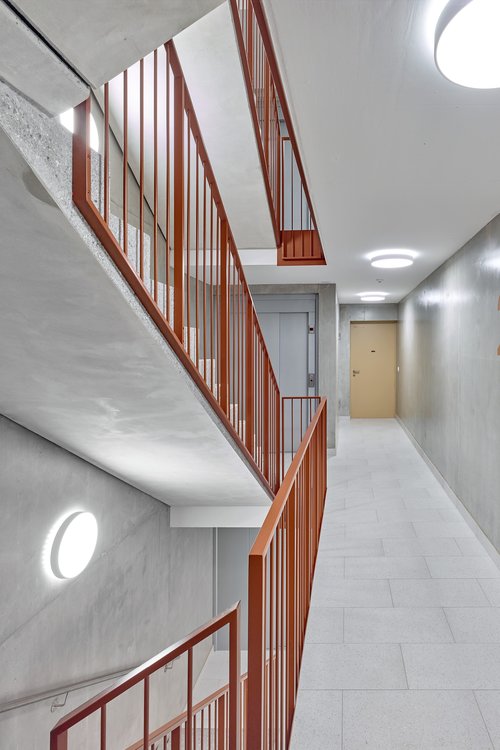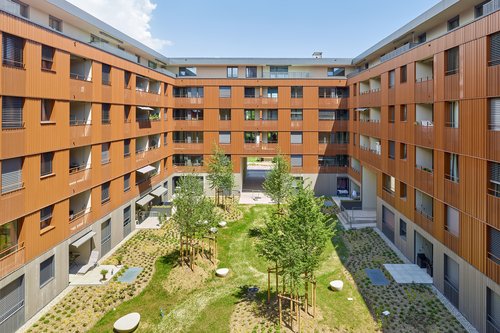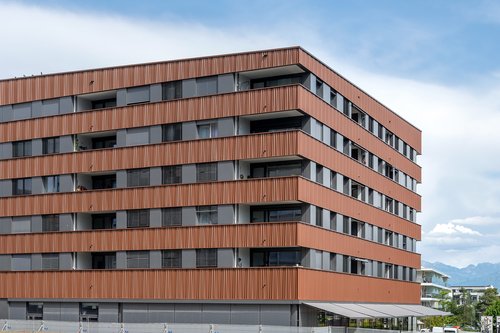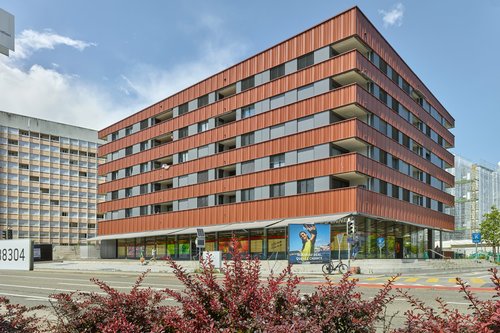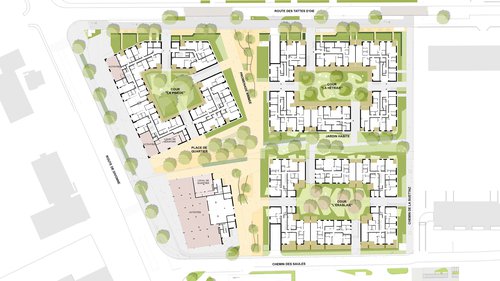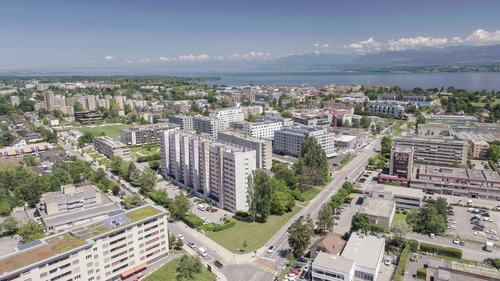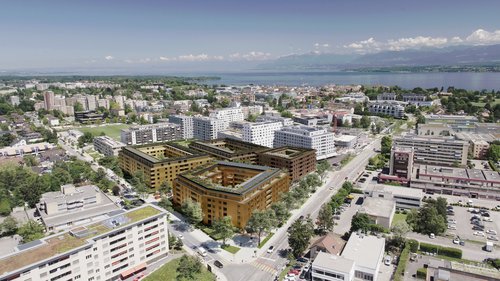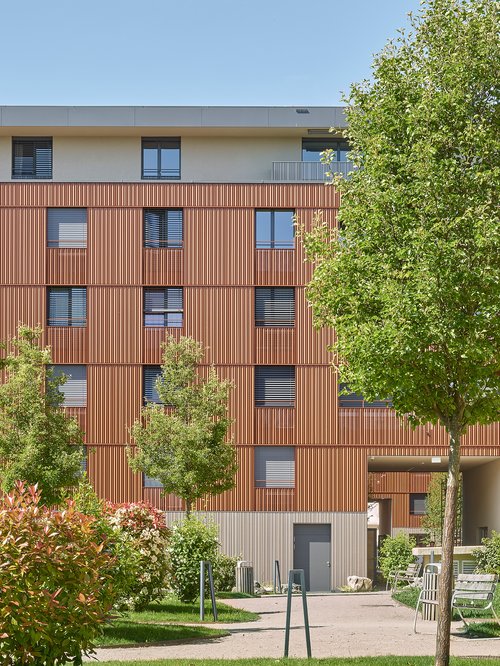
Following the successful handover of the first buildings, "La Chênaie" (B2) and "La Hêtraie" (A1), and the concurrent relocation of tenants from the demolished old buildings, the Suettaz District construction project in Nyon is advancing on schedule. The project is slated for completion by the end of 2027, with the handover of "La Pinède" (A2) and finally "L'Érablaie" (B1).
This eco-district, designed to Minergie-P-ECO standards, prioritizes play areas, meeting places, and pedestrian-friendly zones, excluding all surface-level motorized traffic. These recreational and walking areas, defined by high-quality outdoor amenities, will be distributed around the buildings and within their tree-lined courtyards. The future spacious and comfortable homes will allow tenants to fully enjoy this new living environment. The connection between the apartment interiors and the outdoors will also be enhanced by generous balconies, loggias, and terraces.
The urban regeneration of the Suettaz district in Nyon involves replacing a complex of outdated 1960s housing that no longer meets current standards with four new residential buildings featuring efficient, modern apartments.
Designed with its residents in mind, the new district will offer affordable housing in a high-quality living environment. Great attention has been paid to the quality of the landscaping to establish the site within a green, car-free neighborhood offering numerous landscaped spaces for both the public and residents.
Year
Ongoing
Developed by
CCHE Lausanne SA
CCHE Nyon SA
Client
LSR Logement Social Romand SA, SCHL Société Coopérative d'Habitation Lausanne, SI les Lupins
Assignment
Neighbourhood plan, Project development and construction
Program
387 apartments
Underground car parks with 450 spaces
Floor area (GFA)
38,500 m²
Zoning
Residential area with commercial activities
Collaboration
VWA Verzone Woods
Realization
"La Hêtraie" (A1) Building
"La Chênaie" (B2) Building
This neighbourhood, with more than 580 inhabitants living in dilapidated 1960s buildings, required a major redevelopment. In 2016, different layout variants were tested by a pool of experts in a creative workshop organized by CCHE, which brought together twelve professionals from varied fields like architecture and sociology, as well as representatives of the municipality and the owners. These reflections, centred around major themes such as landscape, environment, mobility or socio-economic issues, had led to the choice of an island layout, giving room for tree-lined inner courtyards of 700m2 and green spaces.
Read the Socio-spatial strategy article
Thought out for its inhabitants, La Suettaz district favours pedestrian areas and avoids motor vehicle traffic, restricted to emergency and service transport. Play, meeting, leisure and walking areas are distributed around the buildings and inside the courtyards. The central square will be the main place for exchanges between the district, the surroundings and the city of Nyon.
Today
The existing district is characterised by a group of dilapidated dwellings that no longer meet today's standards and comfort. It was designed and built in the 1960s to meet the housing shortage of the time and the urgent need for rental apartments.
The complex comprises two buildings, one of which is very tall. Their volumes act as mono-oriented screens with a massive, monotonous, repetitive architecture and without any interaction with their environment. With no direct connection to the ground, nor any possible appropriation from inside the apartments, the 2 existing bars appear as static and detached from their context.
Tomorrow
A phased demolition taking into account a planned and organized re-housing for the current tenants, will allow the creation of 4 new buildings of about 380 apartments, mostly affordable rent, with underground car parks and completed by a commercial and activity offer on the Route de Divonne side as well as neighbourhood premises for the inhabitants.
The new composition, concerned about sustainable development, will offer a qualitative biodiversity while aiming to achieve high energy performance through its new buildings.
A green district...
Numerous landscaped and car-free spaces will be made available to the public and the inhabitants. Playgrounds, meeting places, leisure, relaxation and walking areas will decorate the contours of the new buildings with their colourful and lively facades.
Four interior courtyards, three of which will be planted with major trees in the ground and the fourth developing a landscaped terrace with trees, will enliven the heart of the blocks. They will foster an intimate, protective and green atmosphere. They will invite you to relax. In the downtown area, they will be calm, peaceful and protected places where nature will be generous.
Different paths will cross the plot on both sides, making it accessible and connected to its surrounding.
... where life will be good
La Promenade Animée, which is meant to be convivial and playful, will be a place for meeting and social sharing that will encourage the dynamic of the whole neighbourhood. The Jardin Habité will offer a bucolic stroll under a subdued light in the shade of the trees. It will be crossed by a path with plants and vegetation. This space will be open, with views and clearances.
The Place Centrale will be the lively heart of the neighbourhood life. This public space will be open to the surroundings and future activities. It will be a place of exchange and meeting between the city of Nyon and the new district of Suettaz.
Watch the project presentation video
See the news : La Suettaz
More info on : lasuettaz.ch
CCHE, which supported the project owner during all the stages necessary for the definition of the new district, is also in charge of its implementation through its nyonnaise entity Perspectives Constructions.
Beyond the architectural project, the question of re-housing tenants during and after construction is very important in the development of the project. The 4-block layout also offers an answer to this problem by ensuring an on-site re-housing solution for all the tenants.
Follow the evolution of the building site : Quartier de la Suettaz à Nyon : Follow-up of the building site
