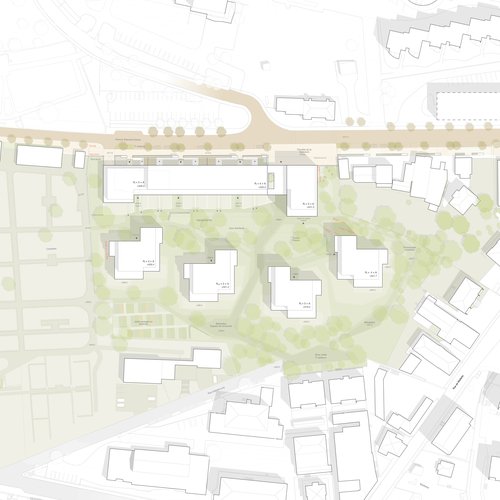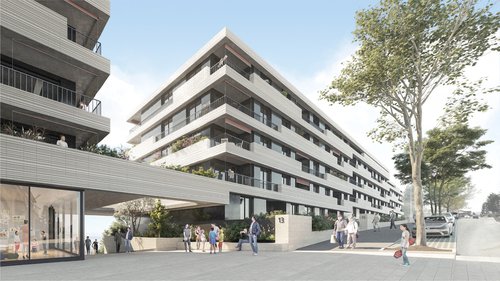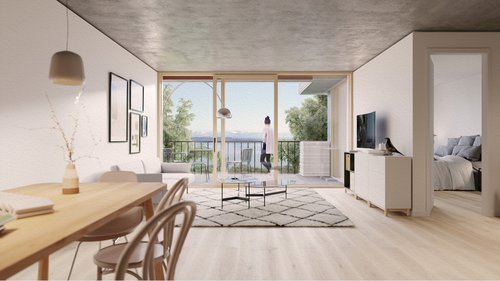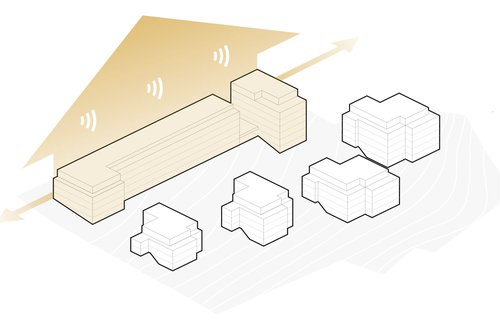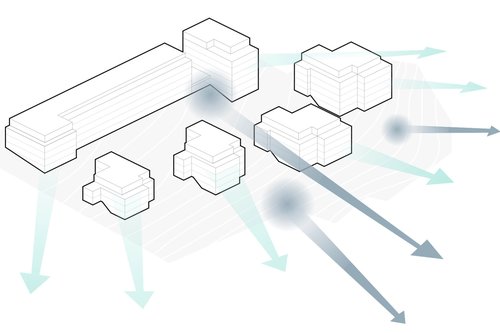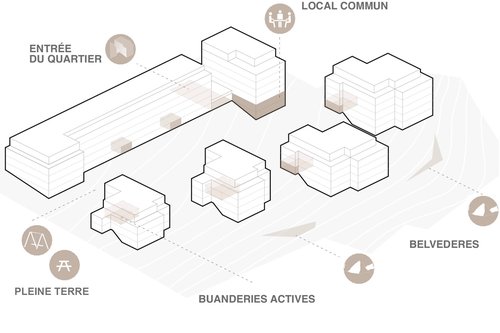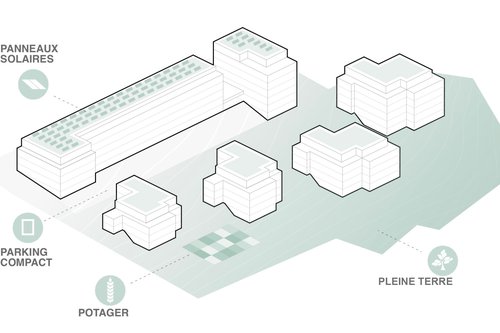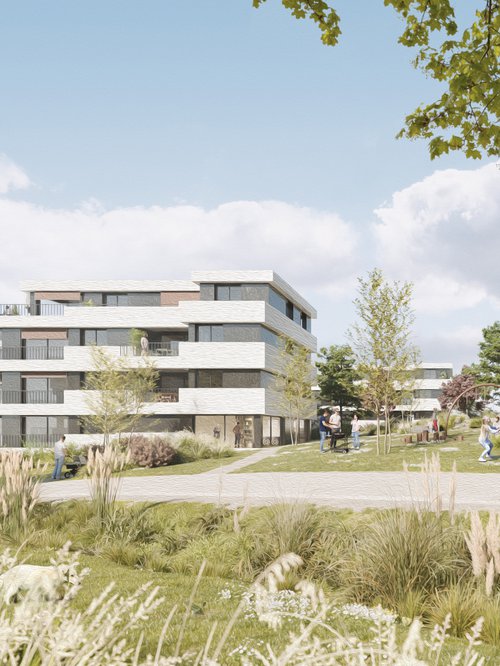
The Beauregard-Dessus site borders the Avenue Edouard-Dubois and suffers daily from noisy road traffic during peak hours and background noise from the motorway at its end. Consequently, the project proposes to raise a built front to hold the street and shelter the plot from noise pollution. Thus sheltered, the garden is punctuated by blocks that allow for versatile outdoor arrangements. Inside the bar, the rationality of the circulation and the efficiency of the typologies allow a layout where no flat is mono-oriented North.
The open and unobstructed park, an emblematic theme of the site, inhabits the site with numerous facilities. To encourage encounters, the garden offers a variety of squares as well as functional spaces linked to the inhabitants: a bicycle shelter, a playground, access to the car park and a meeting point.
The garden is inhabited by radiating blocks of flats with unobstructed views of Lake Neuchâtel and the Alps. At their entrances, an external extension of the community premises integrates the park into the building. Inside, each flat has a rational plan that allows a clear division between day and night spaces - a general typology that gives each flat a singular luminous identity.
In terms of sustainable development, this project provides for compact volumes, structural superimposition, rainwater management through retention basins, a surface area of 75% of the site in open ground favouring the infiltration of rainwater as well as the creation of meeting spaces such as community vegetable gardens.
The location and activity on the ground floor of the block animates a square in the north-east corner of the plot, which enhances the marble factory. The paved floor and the large opening link pedestrians to the south and welcome them to the garden.
A built edge to preserve the garden
An opening towards the wider landscape
Spaces designed to foster interaction
An eco-conscious neighbourhood
