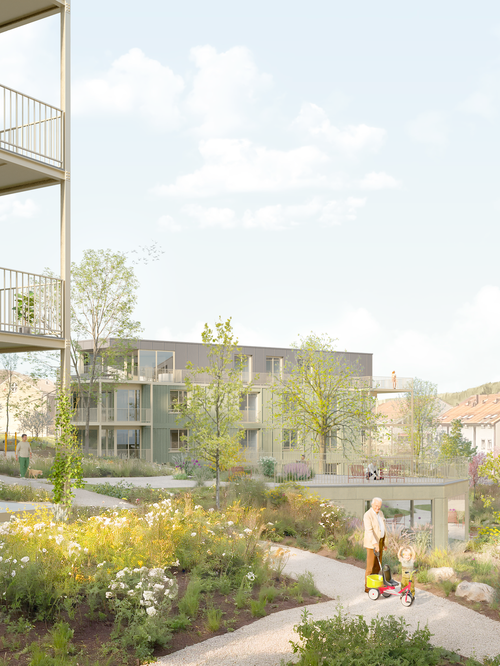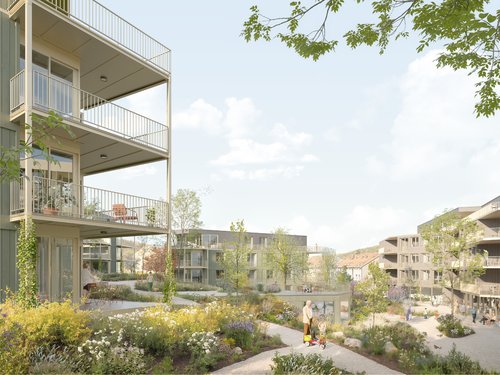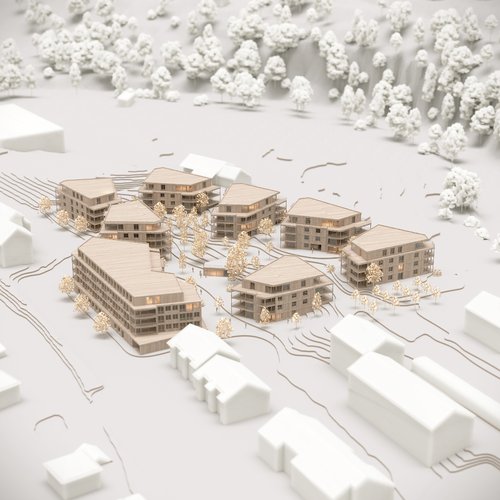
The ‘Common Ground’ project is an architectural competition by invitation aimed at transforming the Colline du Fey in Moudon. Located on a generous 12,800 m² site, the program is looking to create a 16,600 m² gross floor space which will be home to housing, an EMS (medico-social establishment), and various other activities.
A landscaped center for the district: At the heart of the site, a ‘cool island’ has been designed. This is made up of themed gardens, green spaces, vegetable gardens and orchards. Spread over three levels, this island aims to encourage biodiversity and provide a green environment for residents.
A place for intergenerational exchanges: Intergenerational sociability is a key principle behind the project. Open communal spaces on the ground floor, accessible to all ages, are arranged around a community center and aim to encourage exchanges between children, adults and senior citizens.
Rationality and construction efficiency : Rationality is one of the key pillars of the design. The repetitive nature of the seven residential buildings makes it possible to optimize prefabrication and ensure an efficient construction process. The entire site, including the residential buildings and the EMS, has a wooden design and complies with Minergie P-ECO standards. This ensures that high energy and ecological performance are guaranteed.
Unobstructed views : Each residential building has a dual aspect which maximizes natural light and guarantees unobstructed views. The living areas have been designed in a ‘4 seasons’ format, meaning that indoor and outdoor elements are cleverly combined for an exceptional quality of life all year round.
The ‘Common Ground’ project offers a sustainable and accessible vision, where architecture, nature and social interaction coexist harmoniously to provide a stimulating and pleasant living environment.
Plans : location, ground floor, attic, standard floor
Residential section
A landscaped neighborhood center : a fresh and biodiverse island
1: Themed gardens
2: Green space with trees
3: Orchard
4: Kitchen garden
***
A place for intergenerational exchanges : indoor and outdoor spaces
1: Play areas
2 : Forest garden
3 : Place vita
4 : Orchard
5 : Vegetable garden
6 : Generations square
7: Neighborhood house
Project rationality and efficiency
Urban scale :
-Repetition of the residential building (7x)
-Compact basement car park
-Minergie P - ECO site
Architectural scale :
-Prefabricated façade modules
-Installation of a standard level
-A single shaft per apartment building
***
An unobstructed view from every home
Dual aspect :
-Dual aspect for each dwelling
-Corner living room
4-season living area:
-Indoor and outdoor living space
-Glass-walled and openable space
-Balcony/loggia extension
Housing
EMS (medical-social establishments), SRS (special intensive care)


