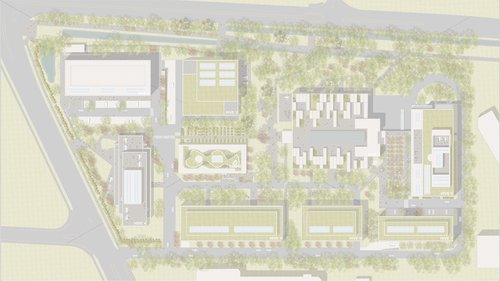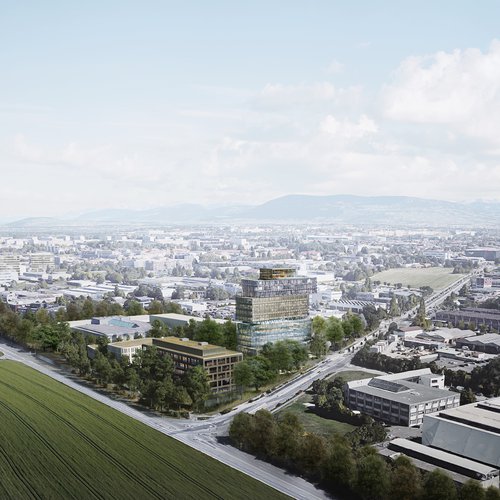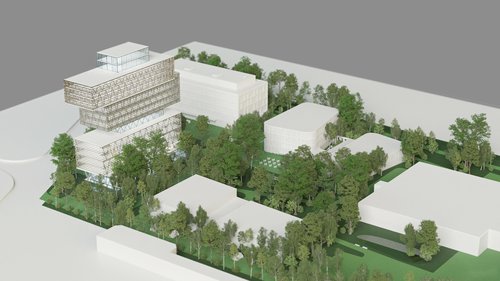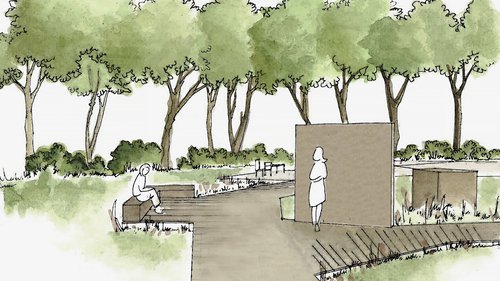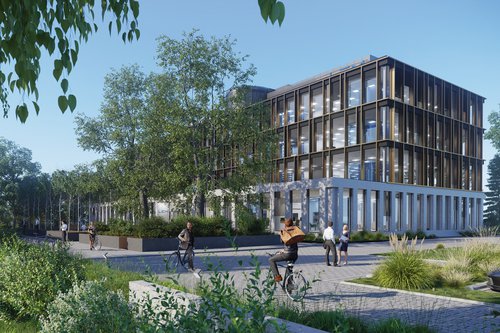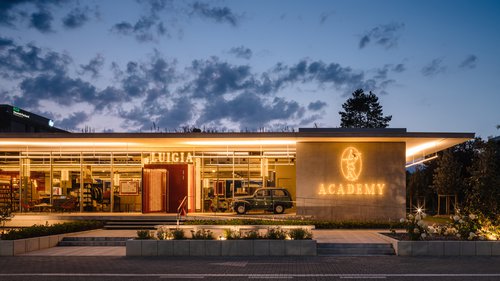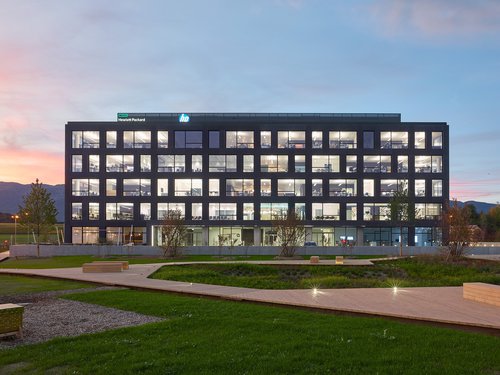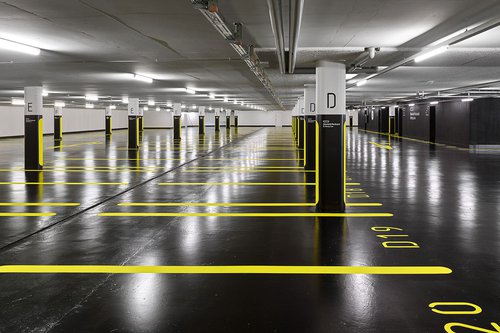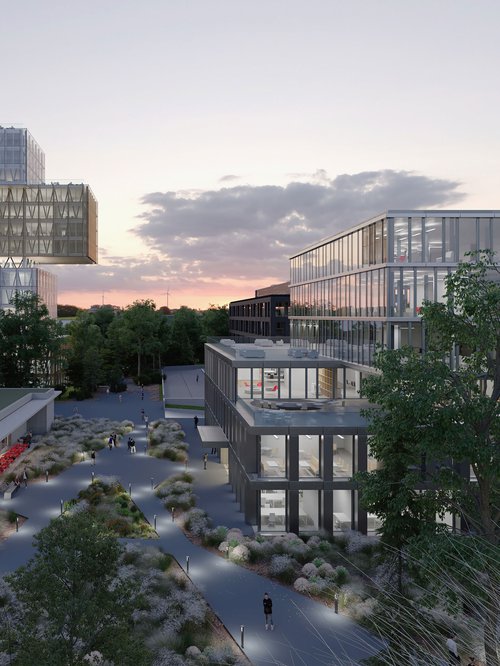
The development of "The Hive" campus is based on a vision to convert a 50,000 m² site in the Zimeysaver industrial-commercial zone into a connected and accessible business hub: to develop a humane campus to meet the future needs of companies and their employees.
The buildings of various sizes around a central area with a restaurant pavilion and the large spaces between the built volumes make it possible to place the human being at the centre of the project and to promote synergies. The diversified and quality spaces are perfectly integrated into the surrounding nature.
The Hive offers a serene, modern and resolutely exchange-oriented working environment.
This project required the emergence of a strong idea to convert a 50,000 m² site in the Zimesaver industrial and craft zone into a connected and accessible business centre.
The ZIMESAVER zone is an industrial-artisanal region located between CERN, Geneva airport and close to motorway accesses. The urban fabric is made up of tertiary and industrial buildings, of a rather "anonymous" architecture, with many unoccupied building surfaces.
Located on the edge of the industrial zone and on the edge of the agricultural zone, the site has developed vegetation. From this vegetation, a global vision of the campus has been developed, "the inhabited forest". The goal being, within the framework of the development of each project, to integrate a project related to vegetation.
This 50,000m² site, just a stone's throw from Geneva, is conducive to the development of a campus leaving plenty of room for the surrounding vegetation.
The will to create the exchange is found in the configuration of the site. Each building is connected by the central park, a real place of passage, relaxation and meeting. The planning of the site reflects the societal issues of the contemporary campus whose key words are: concentration, visibility, regeneration and interaction.
The entrance to the site is marked by a square hosting a landmark building, as well as mobility services (taxis, carpooling, bicycle parking, etc.). This square is a unifying place and a point of connection between the site and its environment.
The model of the campus
Creation of an inhabited forest and a honey garden
Discover in the clip below our thoughts for a tailor-made accommodation project for The Hive Geneva campus. See the project
The building designed for the LEM company includes more than 7'000 m² of office space and two floors for the research and development unit as well as a production unit. See the project
The 700 m² pavilion, located in the heart of the campus in a green setting, houses a restaurant as well as a training school for the LUIGIA pizzeria chain. Voir le projet
First development on campus, this administrative building was designed to house the European headquarters of HP Inc. and HP Enterprise. Voir le projet
Inspired by the existing visual identity "The Hive", we have developed an orientation system as well as a family of graphic signs and behaviours that dress the first development of a district resolutely oriented towards new technologies. Voir le projet
Several tools have been specially developed to support the planning of the campus and its various buildings. In particular, a virtual reality view of the site allows the owner and future occupants to project themselves into the atmosphere of the future campus.
The key elements of the collaboration with CCHE lie in their ability to understand the needs of the client and their strong reactivity in relation to our requests.
Yves Perrin
Director French-speaking Switzerland
HIAG
