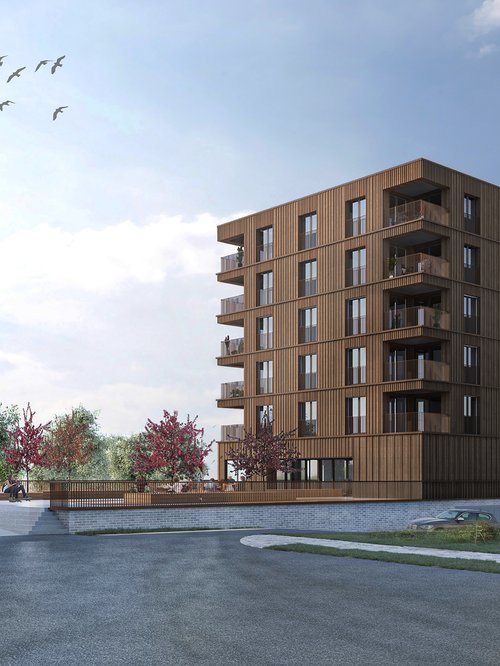
Plugin 5 is located on Place de la Gérine, opposite the swimming pool and adjacent to Plugin 4. Thanks to its esplanade, Plugin 5 creates a link to the square and guarantees visual clearance from the swimming pool. On the ground floor, a restaurant opens onto the esplanade, bringing a sense of vitality to the area. On the upper floors there are 18 homes and two activity areas. With its wooden facades, the Plugin 5 architecture epitomizes the SEED district’s ecological footprint.
Year
Ongoing
Mention
1st prize
Developed by
CCHE Lausanne SA and Magizan SA
Client
Typology
Residential area
Program
Residential, business, restaurant, car park
Floor area (GFA)
2,883 m2
Volume (SIA)
9,198 m3
Realization
CCHE Lausanne SA
Plans: Ground floor, 1st floor, 2nd floor