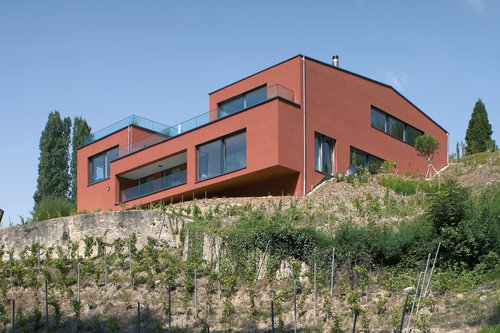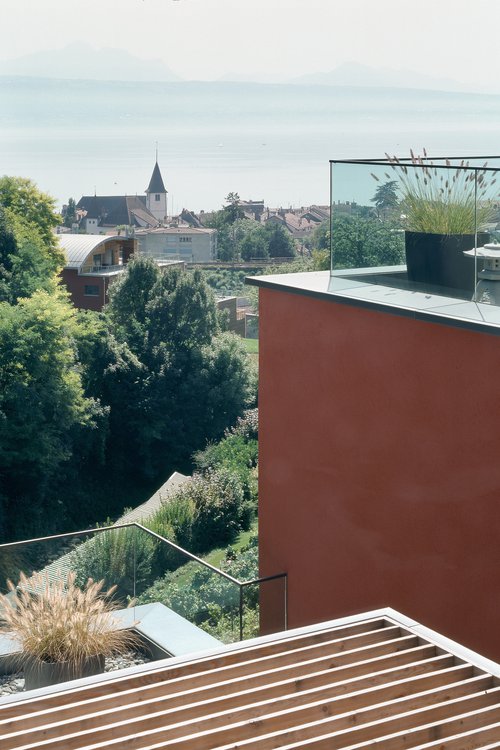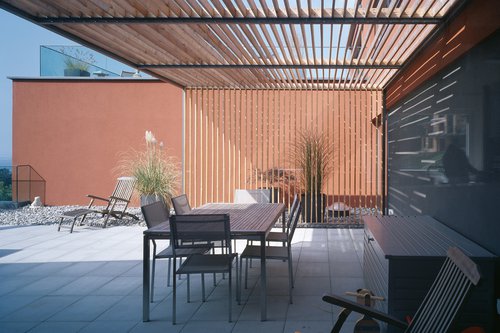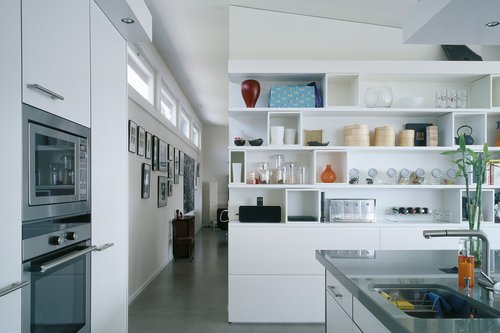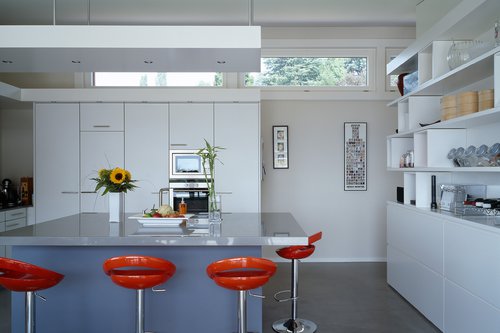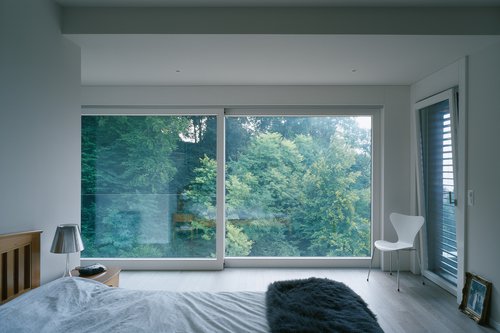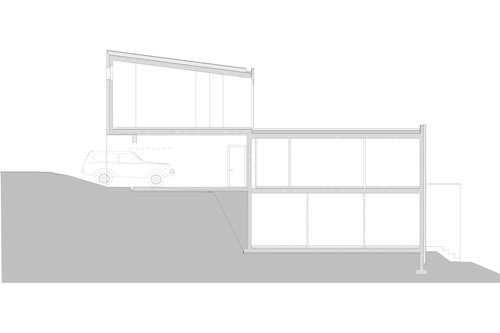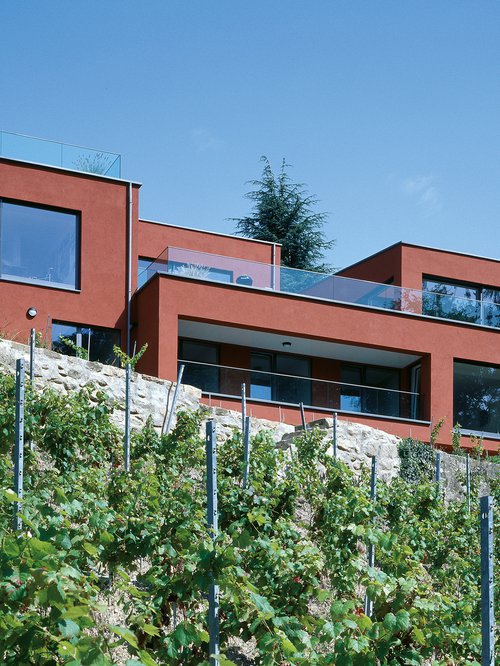
Interlocking to better open up...
Paradoxically, the interlocking of the surfaces distributed over two levels allows maximum openness to Lake Geneva. The slightly staggered floors allow each of the dwellings to benefit from natural light until it runs out, from east to west. To compensate for the lack of land, a terrace was built on one of the flat roofs and the other in the middle of the entity.
By slightly shifting the four levels and creating a blind façade for one of the flats, the two families can enjoy complete privacy. Two small terraces of about 20 m² on the side of the building complete the open spaces and fit perfectly into the surrounding landscape.
Section
Situation plan, typical floors
