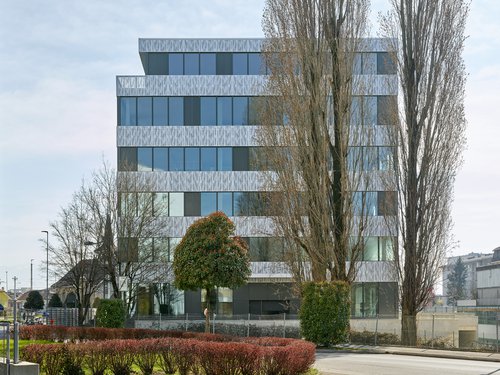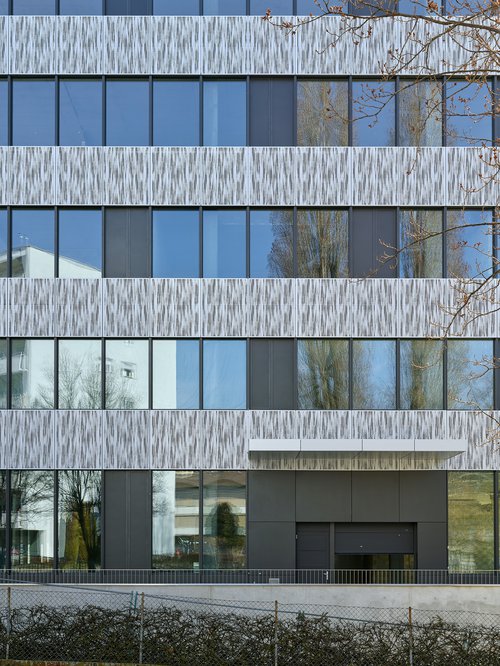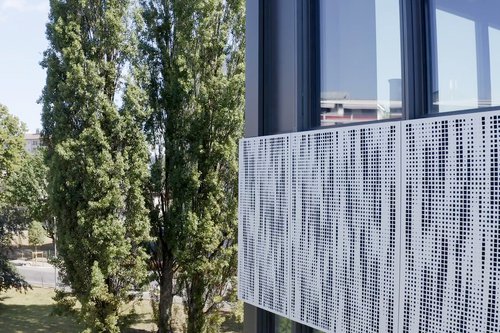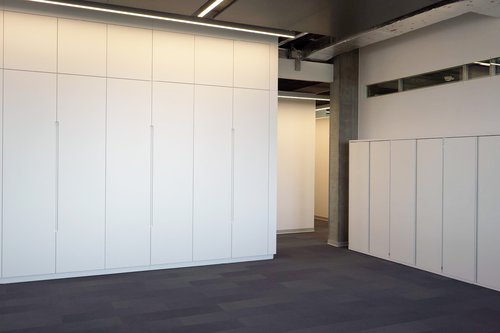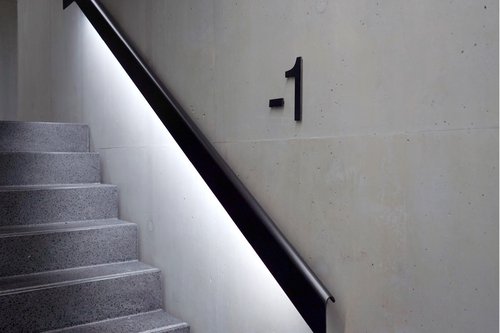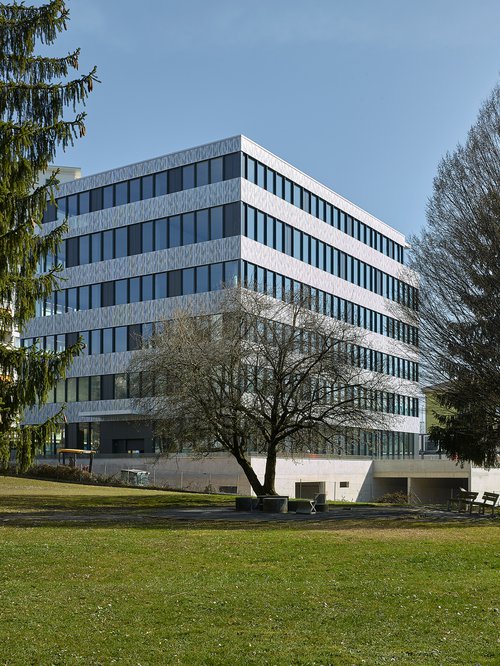
The Unimed SA building is part of the revitalisation of an industrial site through the new "Parcelle 79-Epenex" development plan, a future district intended for the realisation of activities compatible with the surrounding habitat, as well as for the creation of collective spaces for public and private use.
The building was developed and built for the specific needs of Unimed SA, a leading Swiss biomedical company which produces advanced instruments for the medical and pharmacological sectors.
The facades, meticulously adorned with a metal casing that plays around with a variable perforation density, go hand in hand with Umimed SA’s core business.
The morphology aims to blend in with the neighbouring districts, notably by integrating a lively and permeable public square and an open-plan ground floor which is home to a tea room. The creation of a common entrance at the front of the square reinforces the vitality of the ground floor, while deliveries are handled solely by the access created to the north of the plot.
The building has 6 above-ground levels, a ground floor +5, one of which is an attic space with a covered outdoor terrace, and two basement levels.
By opting for a pillar-and-slab structure, the intention was to free the plan from the constraints of rigid load-bearing partitioning in order to offer greater freedom of occupation and installation of the production processes. Only the core stairwell/lift have fixed positioning in the centre, allowing free use of the surrounding area and a flexible subdivision of the floors. The slab compositions have been reduced to a minimum in order to minimise the building volume while maximising the floor’s clear heights to accommodate the heavy technical layer.
Year
2021
Developed by
CCHE Lausanne SA
Client
Unimed SA
Typology
Industrial building
Program
Commercial, administrative and production use
Multi-user building
Manufacturing + subcontracting of medical products
Floor area (GFA)
8,445 m2
Volume (SIA)
33,840 m3
Realization
Complex Bau AG (EG construction management of the building)
CCHE Lausanne SA (project development and interior fittings)
The building envelope and technical installations guarantee compliance with the requirements and standards of the Minergie label. The facades clearly show off the fire-back with a piercing pattern on the fascia in an anodised aluminium finish. Its structured and technical side, combined with the metal and striking perforation pattern, pays homage to the materials worked by Unimed.
All the interior fittings, such as the lighting, furniture, distribution principles, electrical installations, ventilation, acoustics, etc. Any technicalities encountered had to meet different technical constraints and needed to adapt to each individual scenario while offering a coherent overall proposal.
The lighting is linear, rectangular with a side trim and smooth underside. It is a product that blends together different geometries and orientations and is available in circular and rectangular format, either suspended, recessed, or stuck on the underside of the slabs. This lighting matches the surrounding corridors and the core of the building and perpendicularly accentuates the production workshops and offices.
To represent Unimed's know-how and metal expertise, certain furnishing elements and interior finishes have been made from stainless steel.
The entire materiality of the building, from floor to ceiling, creates an introverted yet assertive environment, combined with shiny and metallic touches to highlight the industrial design.
