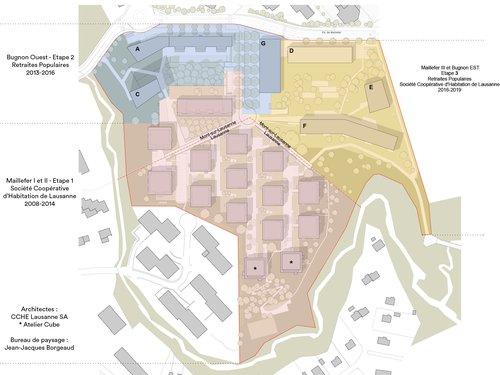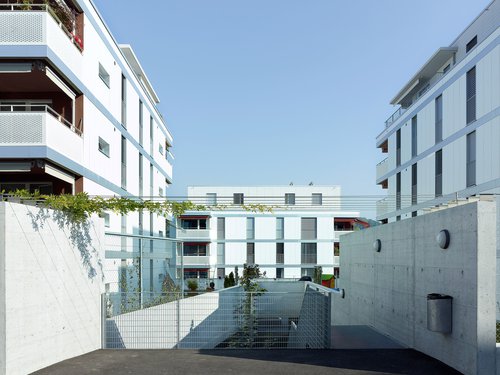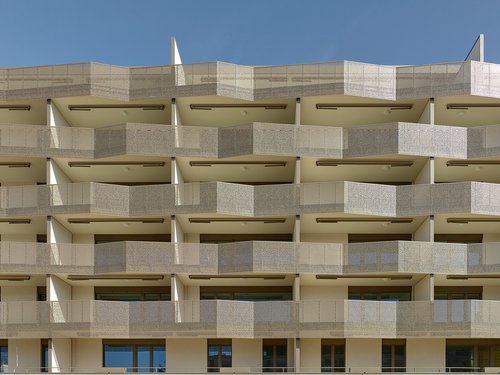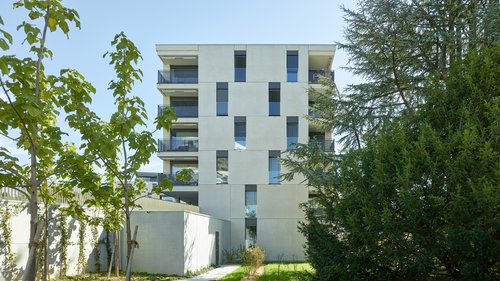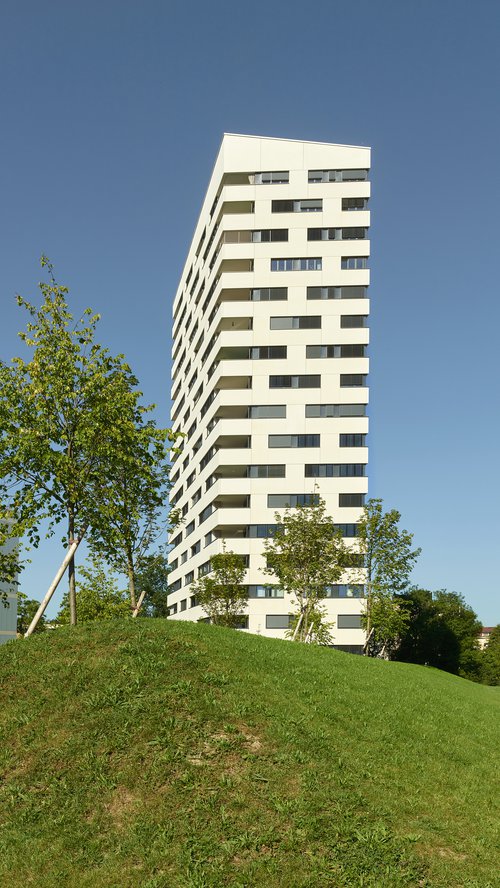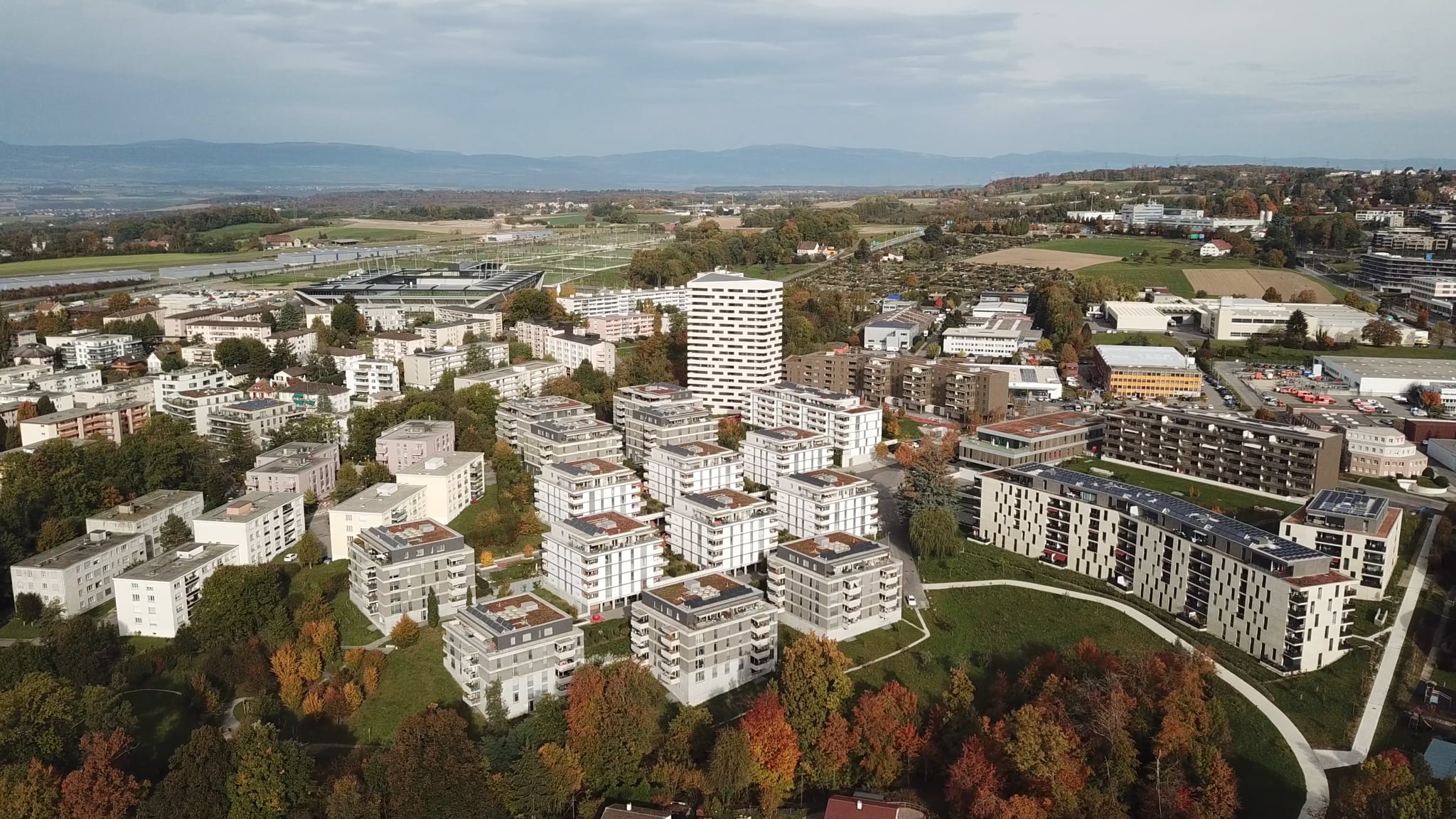
Straddling the municipalities of Lausanne and Mont-sur-Lausanne, the Maillefer district, with a surface area of 70,000 m2, has undergone development in 3 phases from 2007 to 2020.
The Société Coopérative d'Habitation Lausanne (SCHL) has built the first eco-district in the french-speaking part of Switzerland with 300 apartments.
As part of the second phase, Retraites Populaires constructed three new buildings, including a 17-storey tower (55 metres high), with a total of 128 apartments and nearly 3,000 m2 of commercial space.
The third phase, carried out jointly by Retraites Populaires and the SCHL, resulted in the construction of 155 additional housing units.
In the end, the site has nearly 600 apartments, making a concrete contribution to addressing the shortage that the market is experiencing. In addition, 100 jobs have been created by the creation of commercial and administrative space.
The buildings benefit from a DDP (permanent separate right) granted by the Livio family, owner of all the land, whose purpose was to make available to the market housing at attractive rents with high quality finishes and meeting the concerns of sustainable development by promoting neighborhood life in particular.
Year
2007-2020
Developed by
CCHE Lausanne SA, in partnership with Atelier Cube for the 1st stage
Collaboration
Jean-Jacques Borgeaud landscape architecture
Client
SCHL - Société Coopérative d'Habitation Lausanne
Retraites Populaires
Program
15 buildings including 1 with sheltered housing, 586 apartments and 355 parking spaces
Stage 1: Maillefer I: 303 apartments, 234 of which are Minergie-Eco-labelled and 69 Minergie-labelled, Maillefer II: 128 Minergie-labelled apartments
Stage 2: Bugnon-Ouest: 50 Minergie-qualified apartments
Stage 3: Maillefer III and Bugnon-Est: 105 Minergie-qualified apartments
Floor area (GFA)
66,235 m2
Stage 1: Maillefer I: 27,780 m2 Maillefer II: 17,430 m2
Stage 2: Bugnon-Ouest: 4,703 m2
Stage 3: Maillefer III and Bugnon-Est: 16,352 m2
Volume (SIA)
292'193 m³
Stage 1: Maillefer I: 132,200 m3 Maillefer II: 86,346 m3
Stage 2: Bugnon-Ouest: 22,652 m3
Stage 3: Maillefer III and Bugnon-Est: 50,995 m3
Realization
CCHE Lausanne SA
Stages of construction - 1/1500 - Quartier Maillefer - Bugnon, Le Mont-sur-Lausanne and Lausanne
On an exceptional plot of land, a program of 303 housing units, 234 of which meet the Minergie-ECO standard and 69 of which meet the Minergie standard, was built in collaboration with the Cube workshop. see the project
As part of the last eastern phase of the Bugnon district, CCHE has developed and built a new residential building with 50 apartments and an underground car park. see the project
CCHE developed and built the E and F buildings, with their 105 dwellings, which complete the Maillefer district in the final stage. see the project
Les Balcons du Mont totals 128 apartments and nearly 3000 m² of commercial space. All of this is spread over three MINERGIE®-labelled buildings, including a 17-storey tower (55 metres high). see the project
