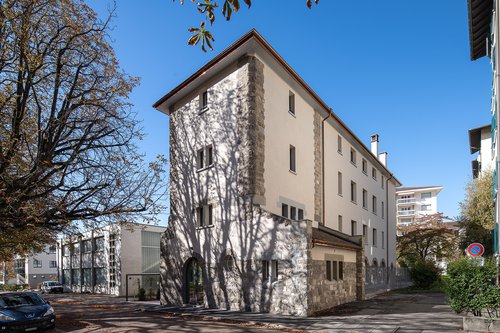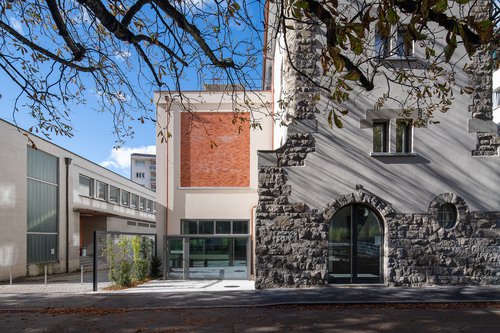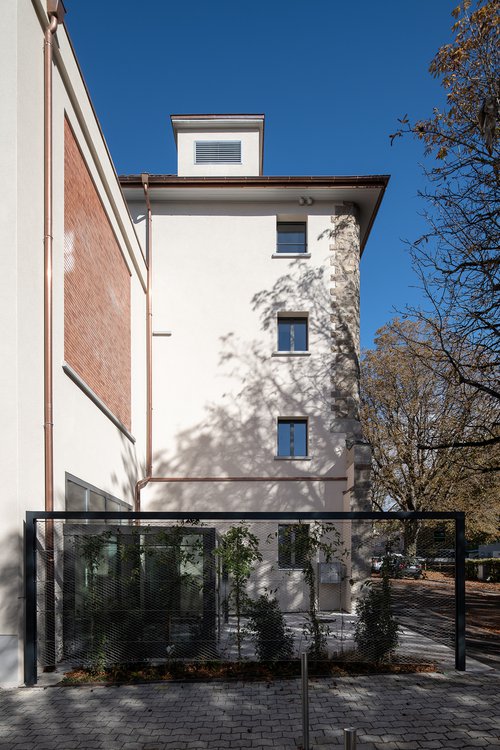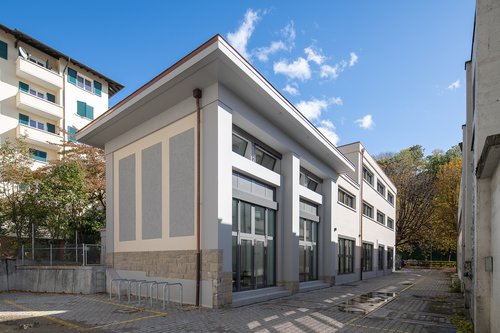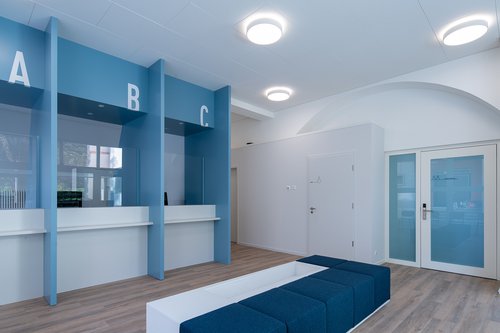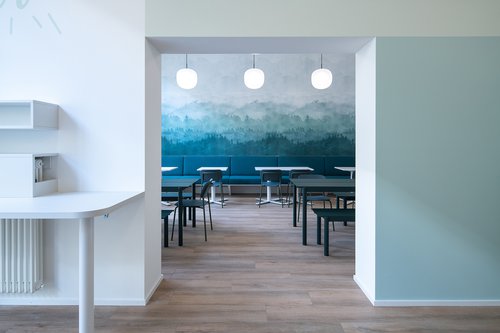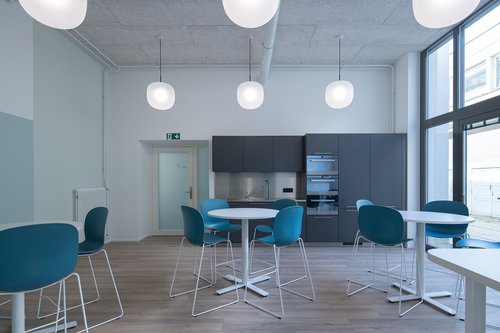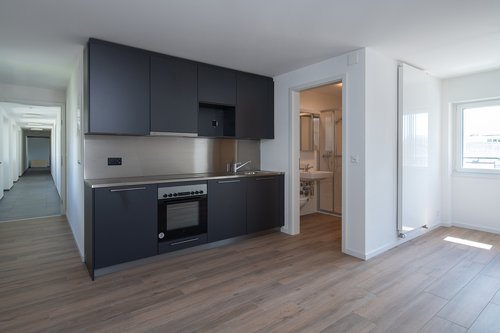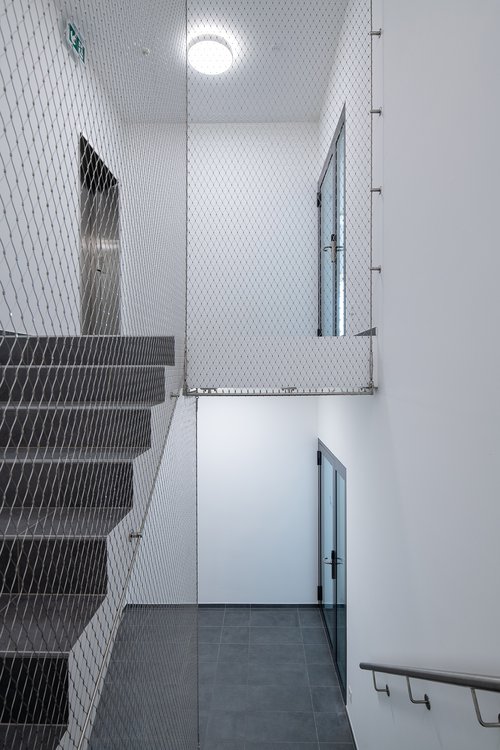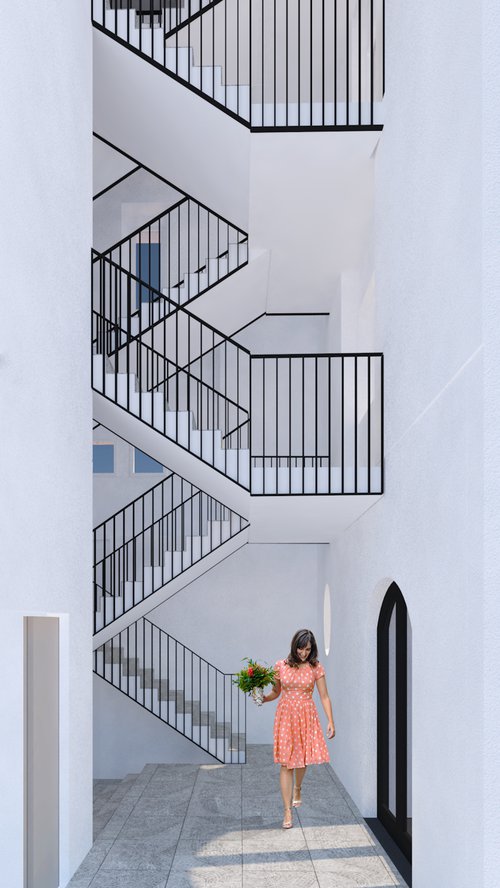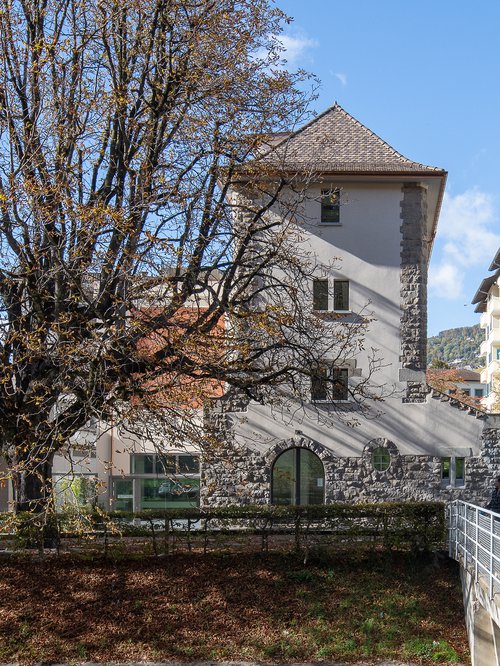
Standing on the banks of the Veveyse, this former electrical transformer substation, built in 1909, is a vestige of the Heimatstil movement. The purpose of this building’s transformation was to accommodate administrative spaces for the Vevey Regional Employment Office, as well as four studio flats, replacing two flats located on the top floor. Respecting the building’s heritage and following recommendations of the Monuments Historiques through the conservation and the enhancement of the building and its decorative elements was one of the challenges of the project. Inside, two distinct vertical circulations had to be imagined to respond to the mixed nature of the programme. A standard lift, operated by a key, offers users ease of movement while maintaining their privacy. The energy concept was designed to be efficient and respectful: all the windows were replaced; the ground floor was insulated from the inside and the building is now connected to the district’s heating network.
Scale 1:100 : Groundfloor,1st floor, 2nd floor
3D image of the project
