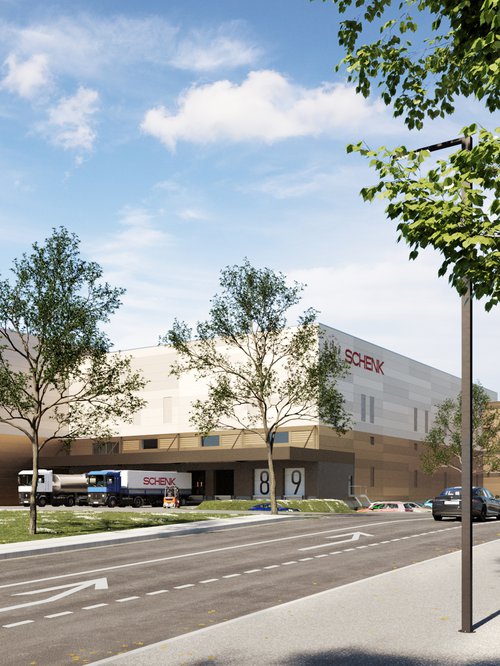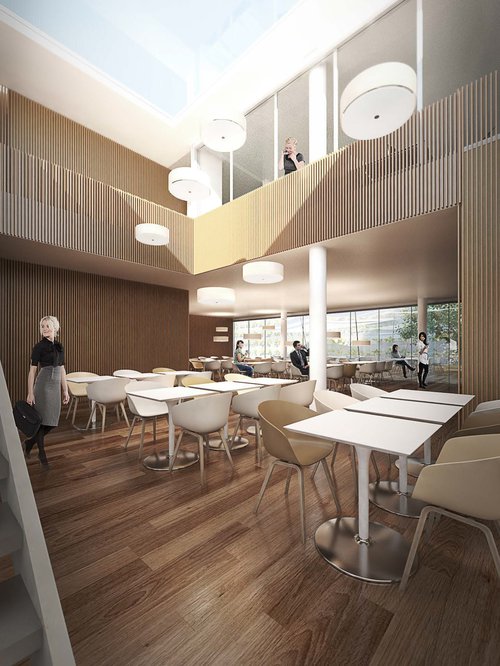
Project to build a new wine production site for the Schenk company
The wine company Schenk wishes to develop a new production site regrouping all its activities, in parallel with the development of a mixed neighbourhood to the north of the Rolle train station, for which CCHE had obtained the 1st prize of the parallel study mandate MEP Gare Nord - Schenk à Rolle.
This project, based on a volumetry and an internal process already developed and piloted by the MPAIC office for several years, redefines the design concept of the facades, the office fittings and a sales outlet in collaboration with this office. In addition, it plans to reduce the consumption of the current site from 267,000 litres of fuel oil to only 54,000 m3 of natural gas. The architectural expression is a balance between tradition and technology, specific to the work in the vineyard and the maturing of the wine in the cellar, and has been developed by mixing natural materials such as wood with more industrial ones such as metal.
Our intervention also covers the general architectural and constructive development of the NSP and the participative BIM architectural design, in the project phase of the work and then in the application for building permission, as well as in the tendering of the architectural bodies of the work.
Year
2020
Developed by
CCHE Nyon SA
Client
Schenk SA
Typology
New construction
Program
Complete wine production tool, from the reception of the grapes to the storage and dispatch of the wine produced
Offices
Sales warehouse
Floor area (GFA)
31'300 m2
Volume (SIA)
271'000 m3
Assignment
Project
Collaboration
MPAIC
