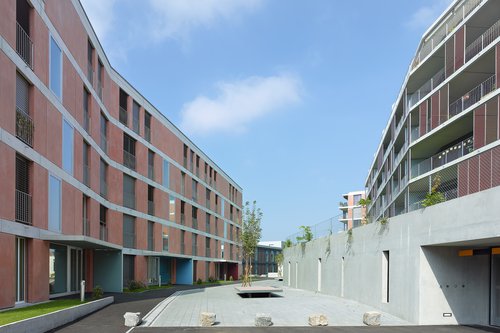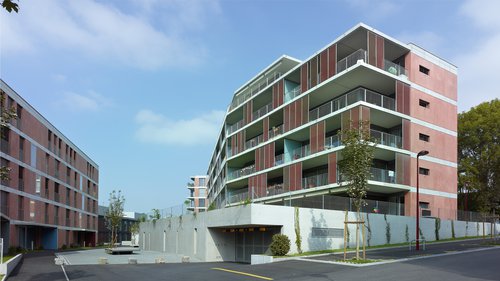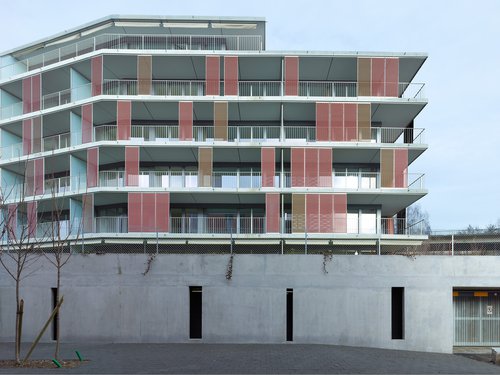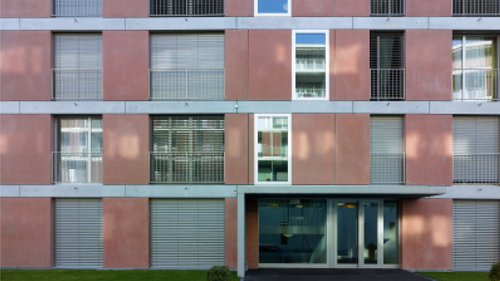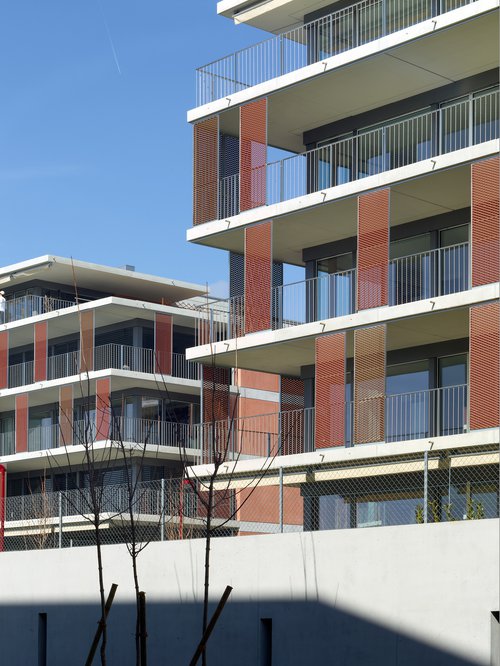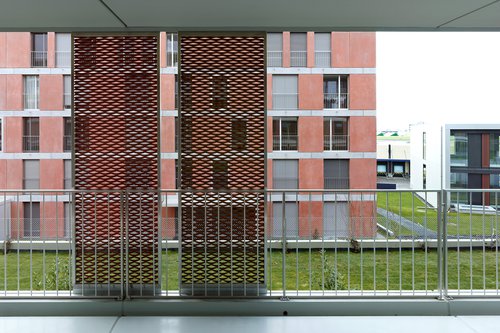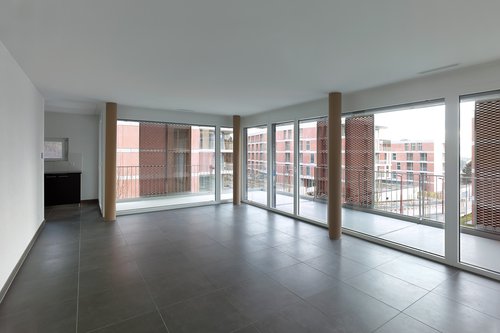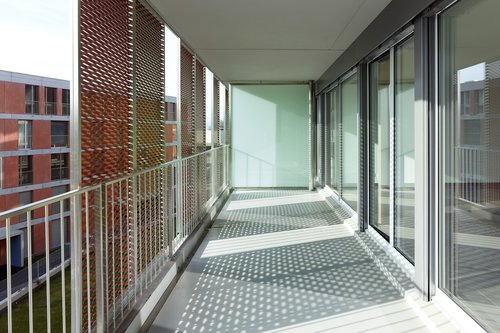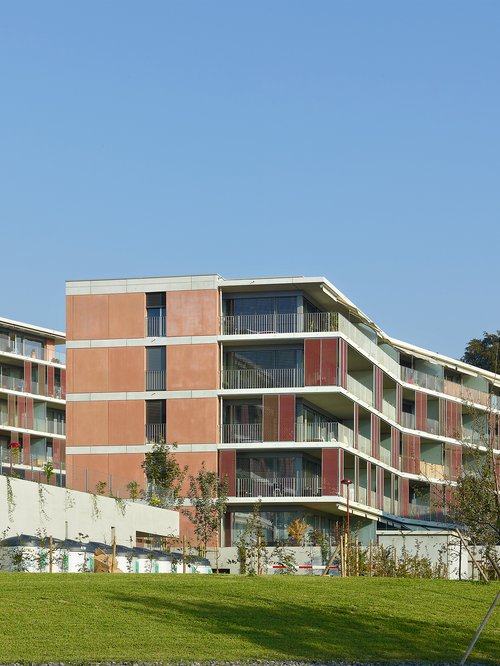
Facing the Alps, the buildings in the "Montjoie" district, developed on behalf of the Migros and Steiner SA pension fund, blend in perfectly with their surroundings. Their south-western orientation and the generous spaces between the buildings give the apartments maximum sunlight and visual clearance.
The architecture of the neighborhood is made up of homogeneous and contemporary lines. The buildings are long and the slabs are marked on the facades. Lightweight, sliding metal panels provide effective solar protection while animating the facades.
Crossings, duplexes, penthouses with terraces, loft-style housing, each building develops its own typological program. The choice of materials is noble, sober and timeless. The buildings are fully in line with current sustainable development concerns and are Minergie® certified.
Year
2011
Developed by
CCHE Lausanne SA
Client
CPM - Caisse de pensions Migros Immobilier (Suisse romande), Steiner SA
Typology
Residential neighborhood
Program
238 apartments with commercial surfaces, 1 administrative building, 339 underground parking spaces and a wood-fired heating system
Floor area (GFA)
29,949 m²
Volume (SIA)
153,387 m³
Realization
Steiner SA
