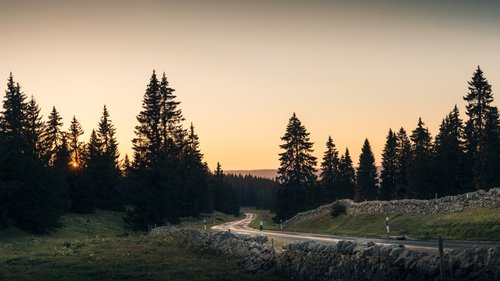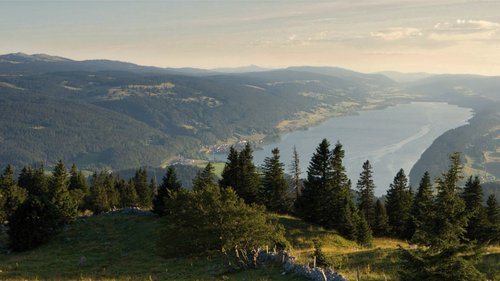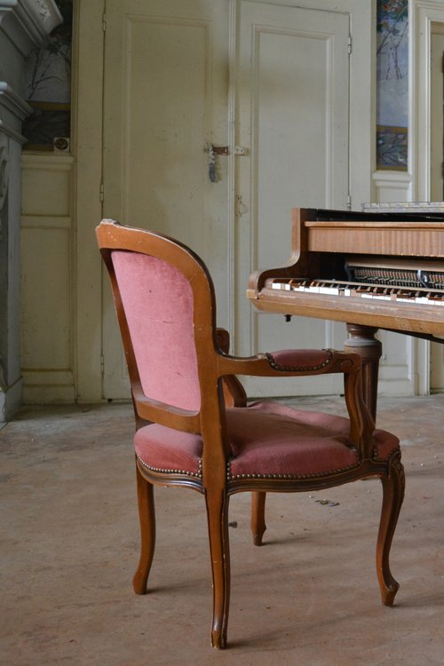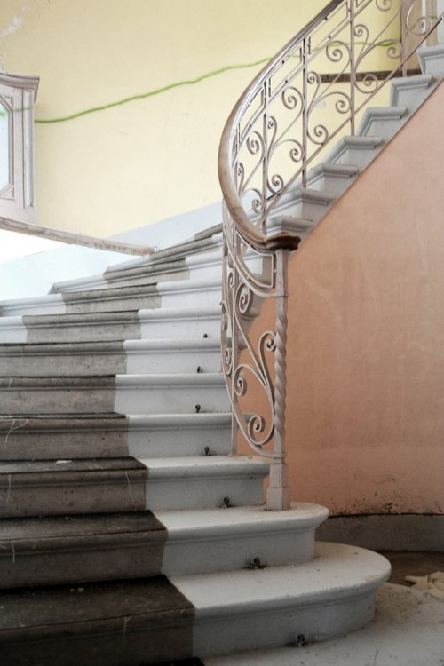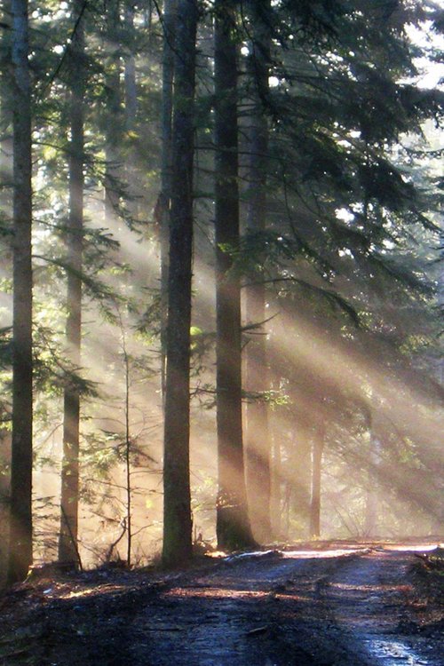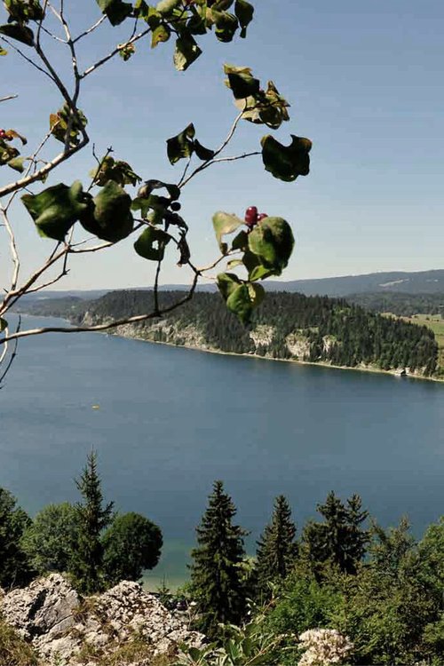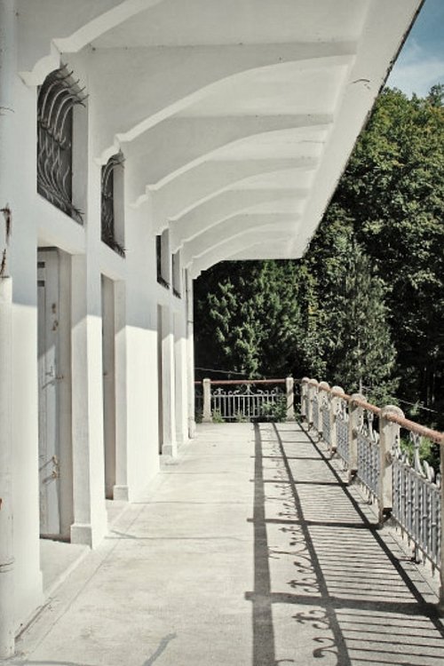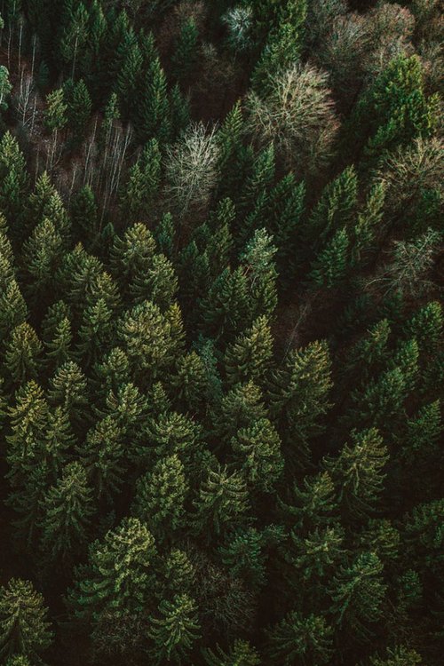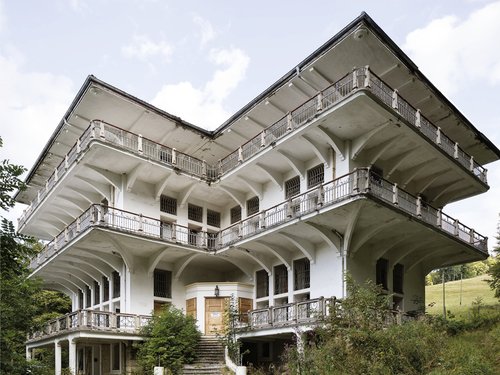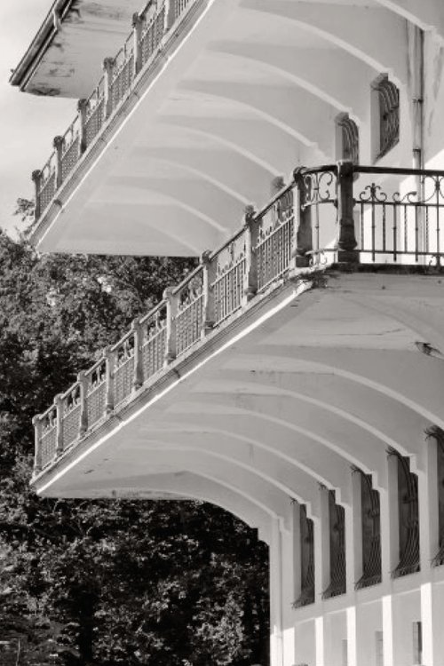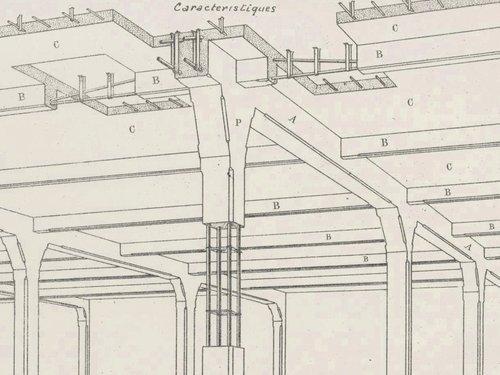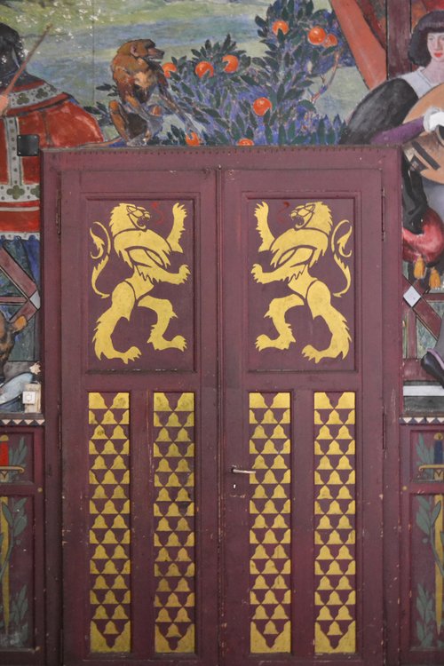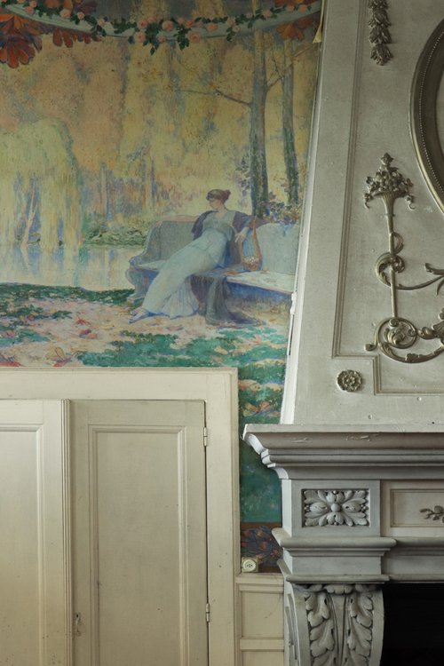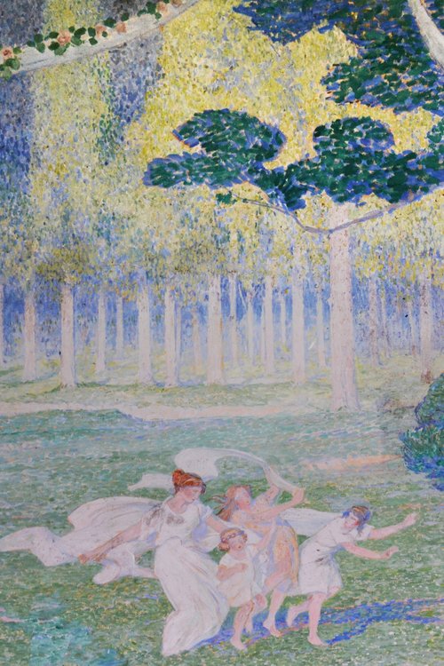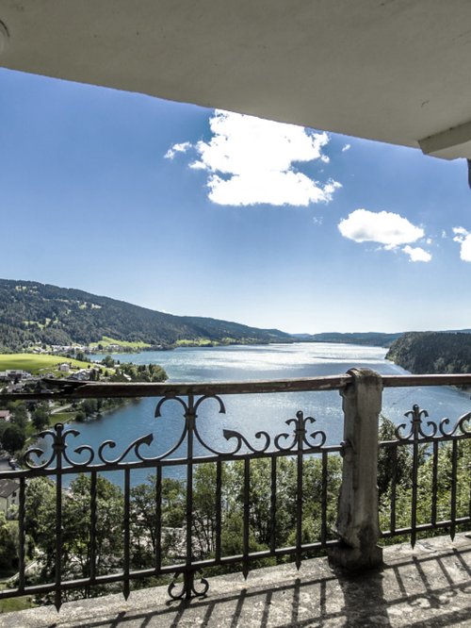
A celebrated work of the famous engineer François Hennebique, and the architect Jean Campiotti, the Hauteroche manor house is an iconic building in the Vallée de Joux. It is also known as being one of the first residential buildings in Switzerland to be constructed entirely from reinforced concrete. Listed as a monument of national importance, it is now in a worrying state of disrepair and needs to be completely restored.
Given this, CCHE has been awarded an exclusive architectural mandate to restore the entire building, in keeping with its original appearance as much as possible. The building's use as a holiday home will be preserved. As the building has never been completely finished, it will be completed according to the original plans that have been handed down to us.
Nestled in the Le Pont hills, the Hauteroche manor house enjoys an exceptional panoramic view of the entire Vallée de Joux.
Its wide, sanatorium-inspired balconies generously extend each floor outwards.
On this long ridge, nature has buried a remarkable valley. I would even go so far as to say that she ‘carried’ it there, so visible is the effect of the primitive waters on these limestone heights. This valley is known as the Vallée de Joux.
Johann Wolfgang von Goethe, 1779
Apart from the exterior walls, which are partially constructed from rubble stone masonry, the Hauteroche Manor structure consists of a columns-beam-slab system which is made entirely of reinforced concrete.
Somewhat rare at the time, François Hennebique was personally involved in its design, choosing to showcase the possibilities of reinforced concrete construction. This was expressed not only in the long spans of the balconies and slabs, but also in the size and rhythm of the openings and the projection of the upper floors onto the lower ones.
The innovative layout of the main entrance, located in the corner of the building, contrasts with the otherwise classic design, which includes a main staircase together with a separate service staircase.
On the 1st floor, each bedroom has its own private lounge and bathroom.
Initially designed in a Neo-baroque style, the interior of the manor house was left unfinished. In 1922, the ground floor reception rooms were decorated with impressionist murals by painters Jean Berne-Bellecour and Henri Deluermoz. Deluermoz is best known for illustrating the first edition of The Jungle Book in 1894.
Façades: east, north, west, south
