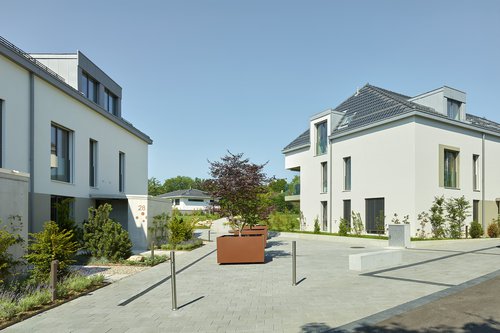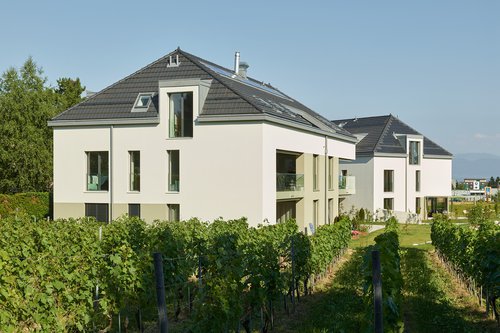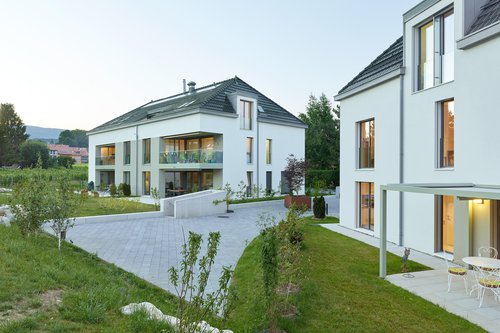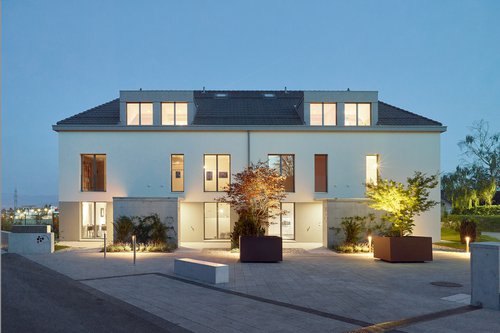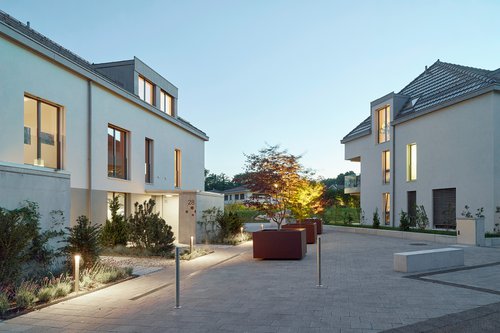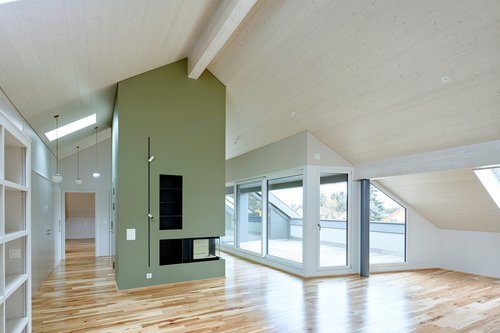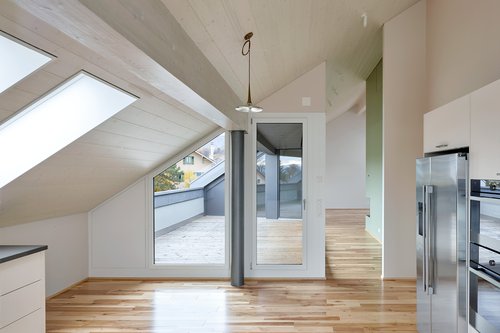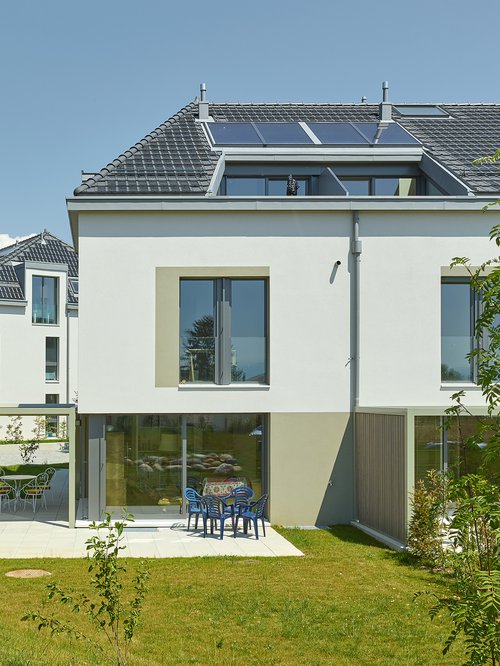
Construction of two Minergie apartment buildings at the entrance to the village, with a shared underground car park
At the edge of the village, between agricultural plots and built-up areas, the two Minergie buildings mark the entrance to Vich.
The layout of the buildings highlights this particular and strategic location. The building at an angle, to the south, welcomes the visitor and looks out over the fields, the lake and the mountains. It frees itself from the logic of the village's implantation parallel to the road, marking the end of this system, in which the other building is embedded. Bordering the road in the extension of the existing building, it dialogues with the first one, and marks this transition. The four-sided roofs accentuate the unity and homogeneity of the project, which is concentrated on the southern part of the plot, in order to preserve the existing vineyards to the north, a strong characteristic of the region.
The typologies also respond to the context. The building along the road houses five flats, organised around comfortable loggias, to the south-west. The other building is composed of four contiguous villas, opening onto the greenery and the neighbouring orchard, and facing the Alps to the south.
The plot is freed from car parking by a large underground car park common to both buildings, judiciously designed to offer direct access to each villa and to the apartment building. In addition to the particular attention paid to the exterior fittings, this configuration makes it possible to free up a pleasant shared space between the two buildings, offered to the inhabitants for their own use. Both the flats and the villas retain their privacy, with their generous, favourably oriented gardens.
