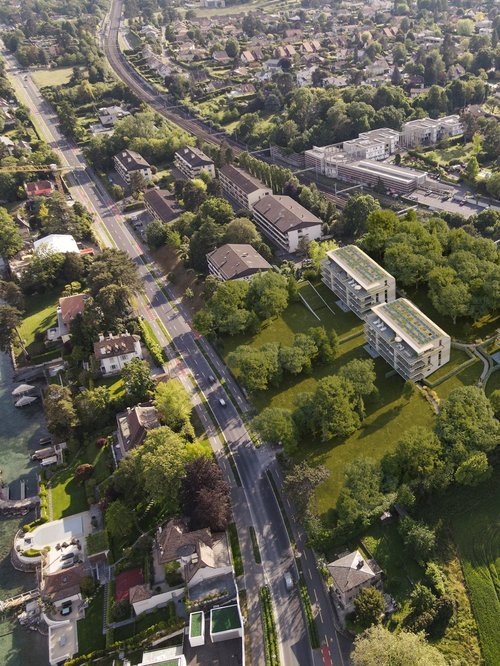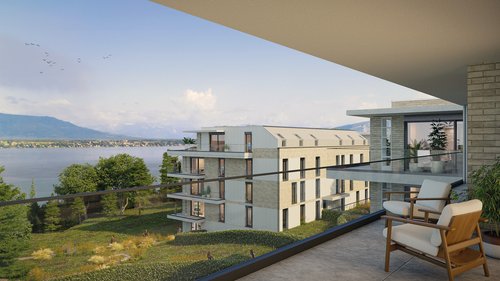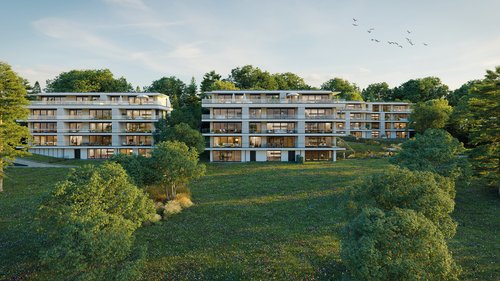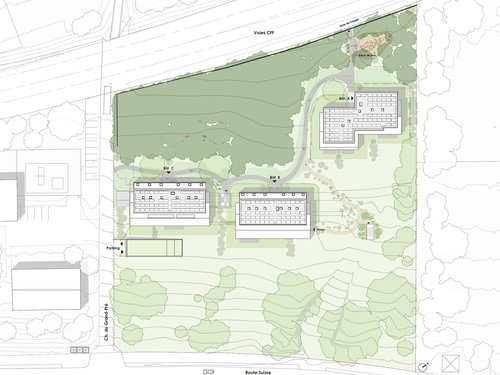
Just a stone's throw from the Château de Coppet, the historic home of Madame de Staël, and within easy reach of Lake Geneva, a project comprising three luxury apartment blocks is being developed in a lush green setting boasting an Alpine backdrop.
The new buildings that make up ‘Le Parc de Staël’ benefit from an exceptional and inspiring architectural location. The buildings are laid out in such a way as to preserve the green spaces between and around the buildings and also offer unobstructed dual aspect views of the countryside and the emblematic château. Slight volumetric shifts reinforce the concept of pavilions in a park and highlight the presence of trees.
The buildings are simple and quiet, with spacious, modest layouts that offer great flexibility in terms of interior design. Each apartment also has a generous outdoor extension offering panoramic views and optimal sunlight. At the foot of the buildings, some apartments also boast a large garden area, planted with native vegetation. Of the 35 apartments available, future residents will certainly find their rare gem, with different ambiences and typologies on offer.
In addition to the private areas, the project also features collective and inclusive zones: a playground, a fitness area with views over the stunning landscape, an educational forest trail, relaxation areas along the main pathway and bicycle and pushchair storage facilities. The entire floor area is dedicated to soft mobility, with cars accommodated in a welcoming basement with natural light sources.
Further information : parcdestael.ch
The project also seeks to be in keeping with the times, and boasts architecture which is both bold, modest, sustainable, and elegant. With this in mind, the facades are covered in durable, environmentally friendly cladding made from light-colored bricks. This choice of material (and the small modules) gives the buildings a human scale. The facades are made of a resistant CAPO brick structure with insulating properties. This helps to further minimize the carbon footprint. The glazing and railings match the colors, giving the building a contemporary timeless elegance.
Respect for the environment in terms of sustainable development will also be carefully considered. The building will meet the requirements for Minergie-P energy certification status. Heat will be produced by geothermal probes and photovoltaic solar panels installed on the roof. To ensure the quality of the work meets current requirements, engineers specializing in structure, CVSE technical installations, fire safety, thermal, landscape and acoustics have been commissioned to work with us. This will ensure that the project is an ongoing success and a source of pride for both its builders and future residents.
Site plan
Typical floor plans: Building A, Building B, Building C


