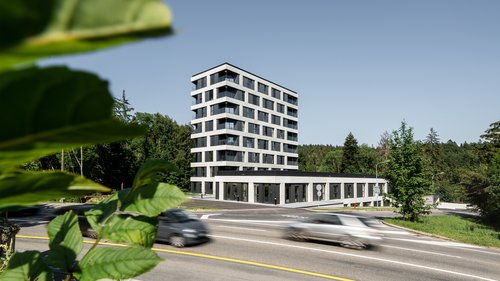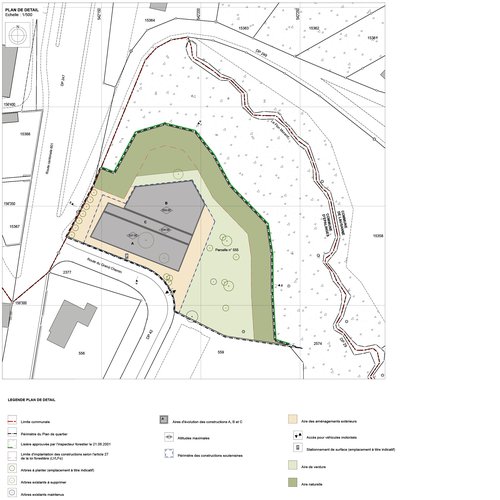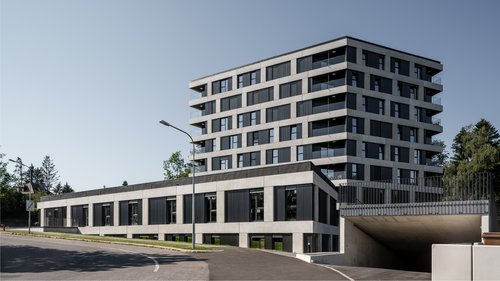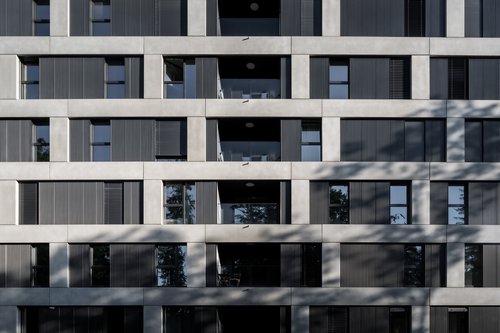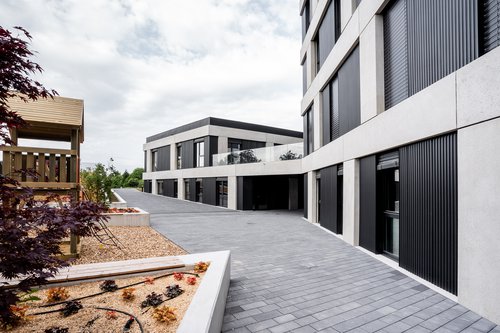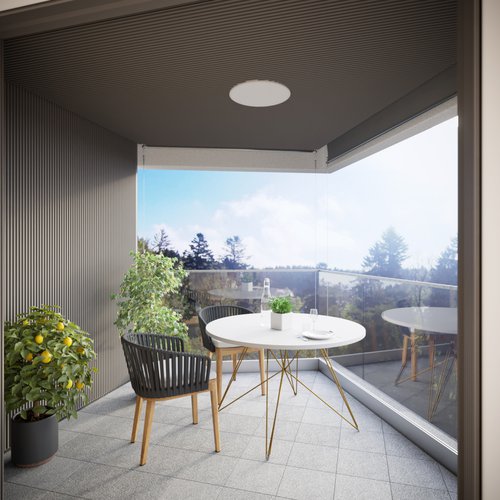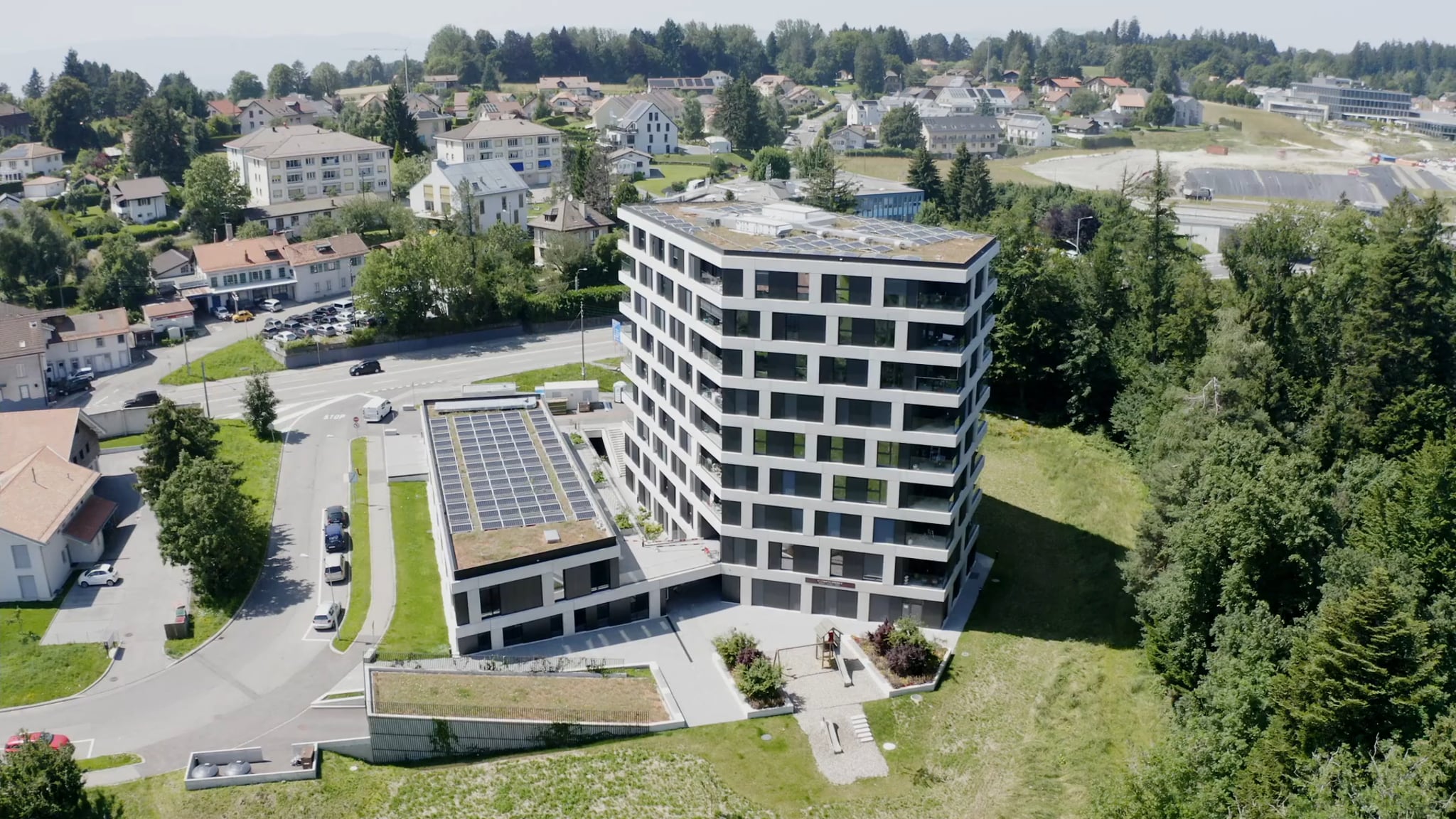
Careful integration of a new mixed urbanisation into the natural environment
Situated on the edge of a forest and a river, this site marks the end of a residential area in Epalinges. The upper planning identifies this area as a site to be densified by mixed uses. The issues at stake include the creation of an urbanization that complements the existing neighbourhood and protects the natural environment.
Year
2020
Developed by
CCHE Lausanne SA
Client
Municipality of Epalinges
Orllati Real Estate SA
Program
2015 Neighbourhood plan
2020 53 Apartments and 1,800 m2 of floor space for business activity
Floor area (GFA)
6,000 m²
Volume (SIA)
32,675 m³
Zoning
Mixed zone (housing, complementary activities)
Density
IUS 0.9
Realization
EDIFEA
Careful integration of a new mixed urbanisation into the natural environment
Situated on the edge of a forest and a river, this currently unbuilt site marks the end of a residential area in Epalinges. The upper planning identifies this area as a site to be densified by mixed uses. The issues at stake include the creation of an urbanization that complements the existing neighbourhood and protects the natural environment.
After an assessment of the site and its context, CCHE developed a project that combines the objectives of the higher planning and the natural assets of the site. The programme contains housing supplemented by premises for complementary activities for about 100 inhabitants and jobs.
The careful urban integration of the future constructions limits the impact on the ground and on the landscape silhouette. It ensures protection of the natural environment and provides a sunny outlook. The outdoor spaces promote the site's biodiversity and quality of life. The car park is built underground.
The implementation of all the qualitative and quantitative aspects of the project is ensured by the Neighbourhood Plan documents (plans, regulations, 47 OAT report, etc.).
All the services of the Neighbourhood Plan are carried out by CCHE.
In view of the unique, peaceful and preserved atmosphere of this very green site with a high quality landscape, the primary objective is to integrate with the forest and the Flon-Morand river which run along the plot to the north-east, as well as with the existing built environment. The project is built in a compact manner and the land use is reduced to a minimum, with the aim of ensuring quality outdoor spaces and the protection of the natural environment.
The complex is composed of two volumes of different heights which are connected on the lower ground floor by a base and an underground car park with 81 spaces.
The materials used, prefabricated concrete, glass and metal, contribute to the architectural and constructive quality of the building, which also makes it stand out from its neighbours. A monolithic facade specially developed for the project is built between these elements, enhanced by the use of prefabricated concrete elements that form a uniform mesh throughout the building.
The inhabitants enjoy both the urban atmosphere and the calm of the nearby forest. Generous openings over the entire height allow these two atmospheres to penetrate to the centre of the complex. The aim is to offer a programme containing mainly housing, supplemented by premises for activities, with the aim of allowing a mix of uses, thus guaranteeing a balance between housing and employment.
Plan, AA Cup 1:200, Floor type 1:150
