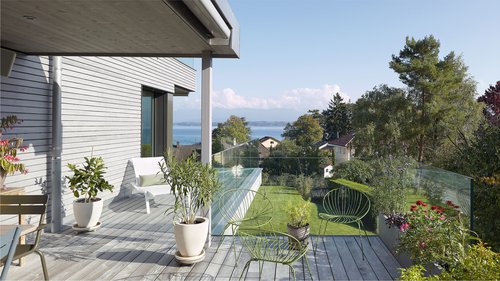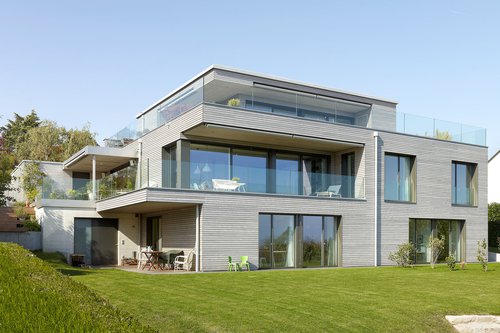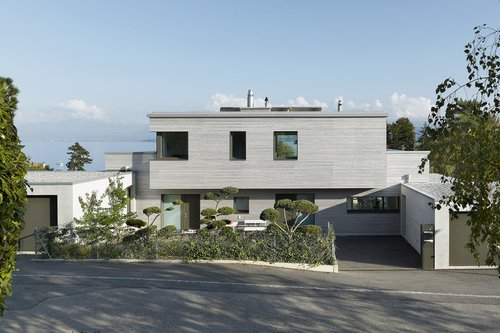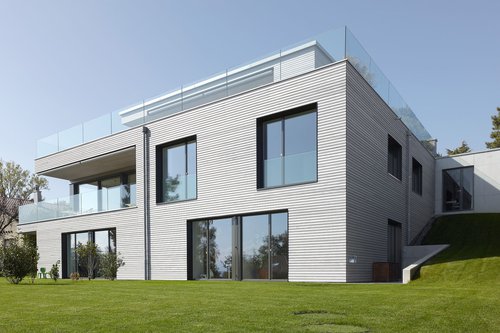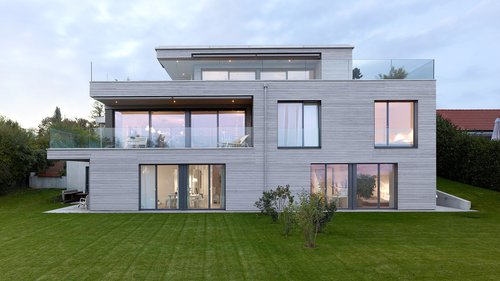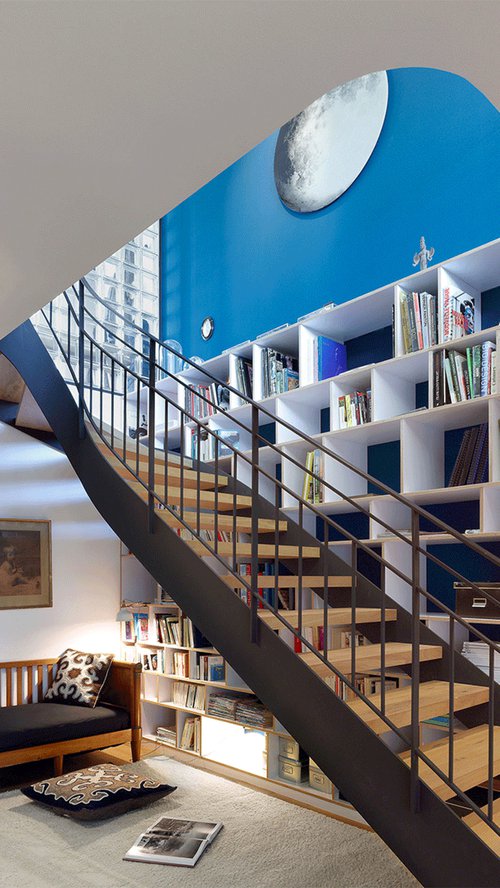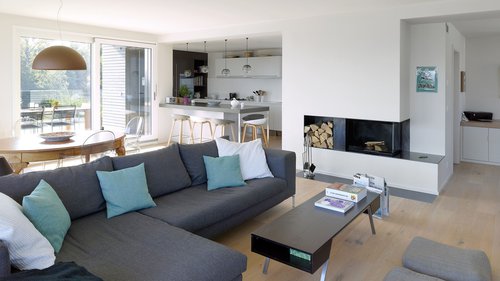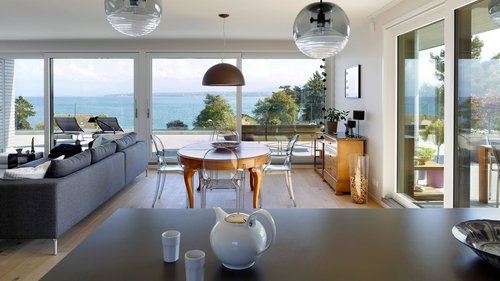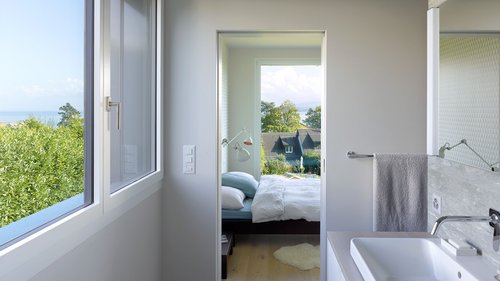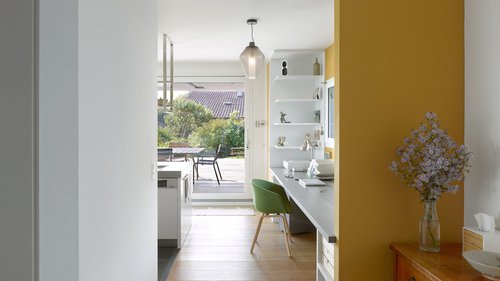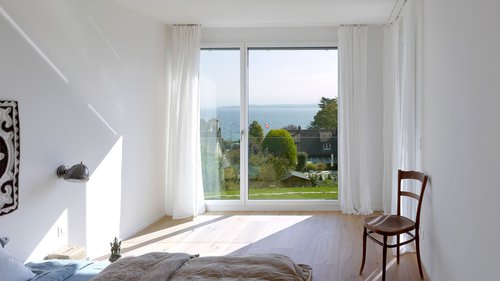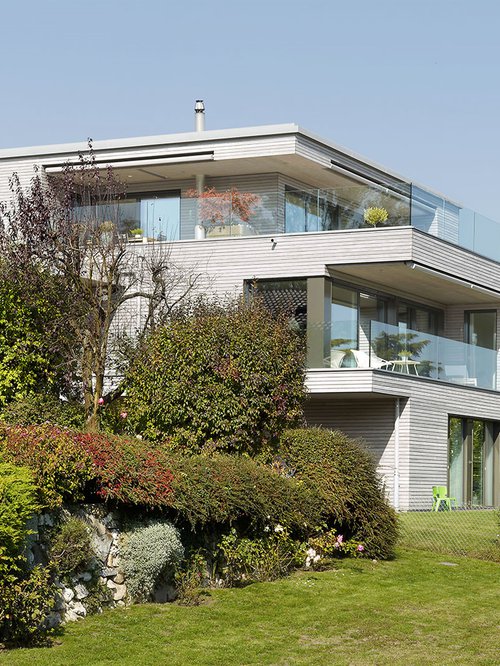
Situated in a villa area, the sloping plot opens onto a magnificent view of the lake and the Alps. In order to make the most of the breathtaking panorama and the orientation of the sun, the project of two Minergie labelled semi-detached dwellings has found its form in a subtle interplay.
The entrance level opens onto the living room, offering vast spaces extended by a beautiful wooden terrace, facing the Mont Blanc.
The first house is on two levels. The entrance level opens onto the living room, offering vast spaces extended by a beautiful wooden terrace, facing the Mont Blanc. The staircase made out of airy black metal, running along a large library on two levels, acts as a link between the day area and the children's bedroom area, on the same level as the garden.
The second house is on three levels. The attic living space opens onto a sumptuous terrace with an incredible view of the small lake. Vertical circulation is treated with great importance. Straight staircase, with stainless steel structure and wooden steps allowing light to pass through on the three levels. On the intermediate floor is the entrance and the master suite.
The client's wish was to live in a house made entirely of wood. The choice of construction was therefore made for a prefabricated timber frame house. The facades are enveloped with a wood cladding with a pre-grey treatment that unifies the three levels and highlights the cantilevered elements of the overhangs. Colours and materials are treated in a shades of taupe grey which is intended to be very soft.
This staircase offers as much a role of circulation, as a role where one stops to leaf through a book.
