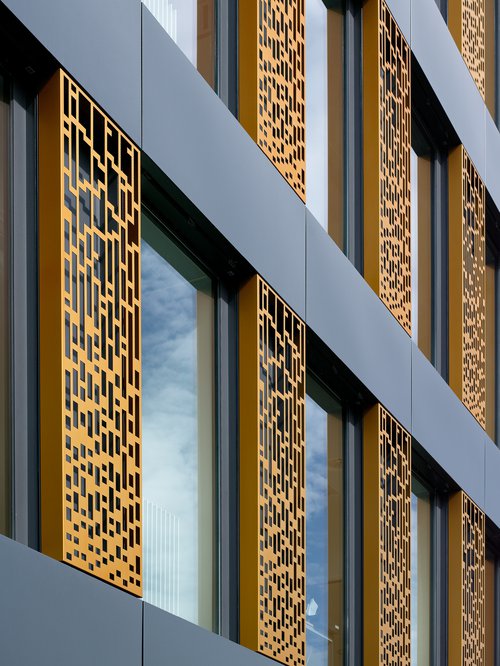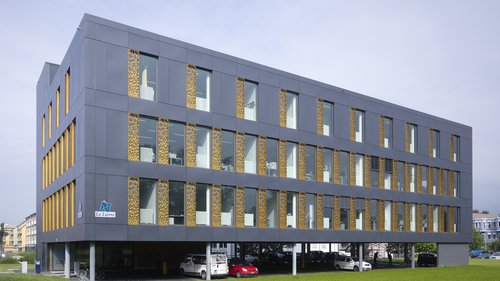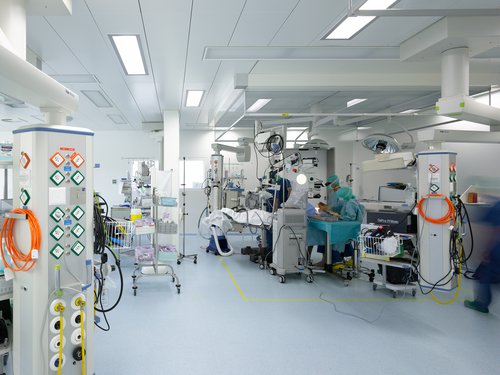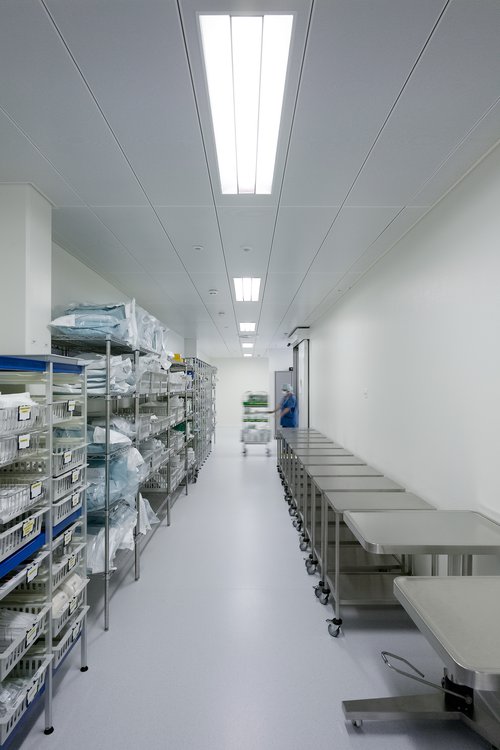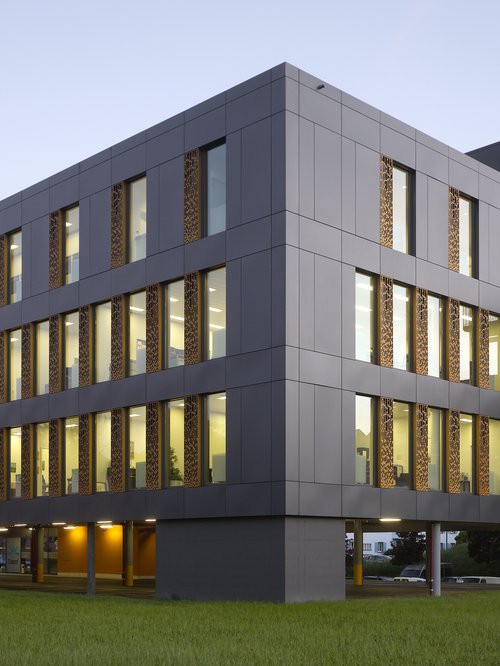
Simple and functional
The building is the first part of the extension of the ehnv - Etablissement Hospitaliers du Nord Vaudois. Located on a corner of the plot, it is clearly distinguishable from the neighbouring dwelling by its clear lines, its height and the expression of its façade. A special feature of the metal facade, which is constructed with prefabricated elements, are the orange anodised aluminium sheets with customised perforations, fixed in front of the sashes.
The design of the facade allows the two uses required by the building: administration and outpatient hospital to be combined, while maintaining a homogeneous expression. With its centre distance, the façade allows flexible interior design and can be easily adapted to the needs of the users.
Year
2006
Developed by
CCHE Lausanne SA
Client
EHNV - Etablissement Hospitalier du Nord Vaudois
Program
Administrative premises, outpatient hospital with operating theatre class tarmed II, sterilisation, bed area, annexed premises, car park
Floor area (GFA)
3,000 m2
Volume (SIA)
15,000 m3
Realization
Implenia Suisse SA
