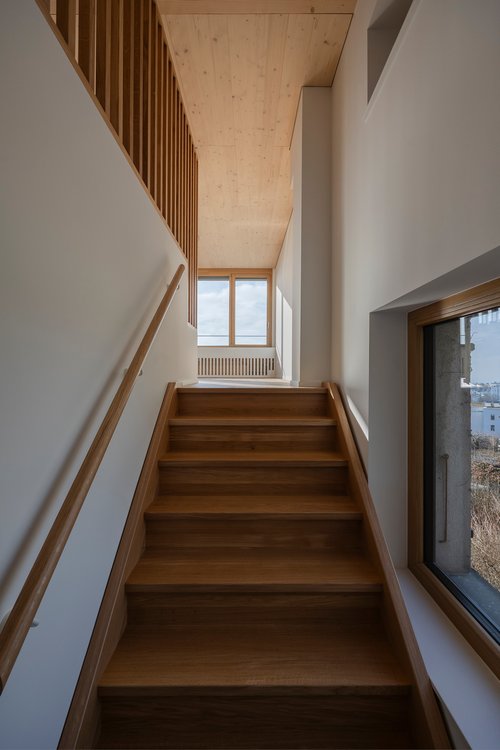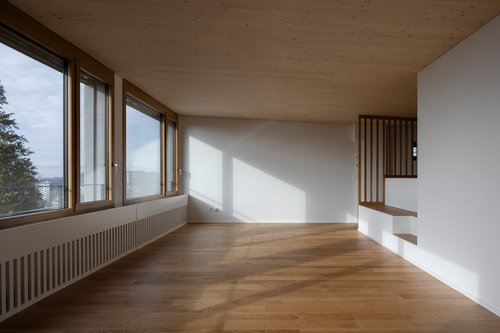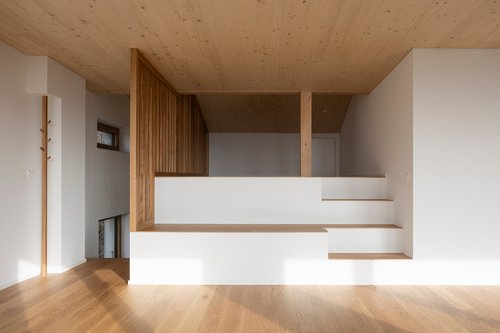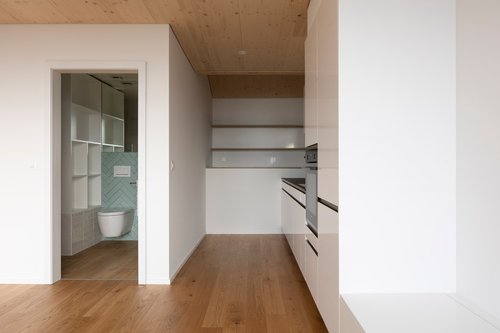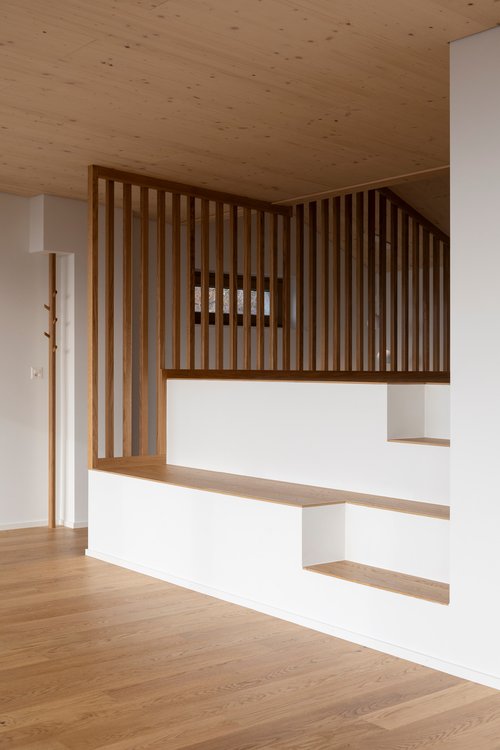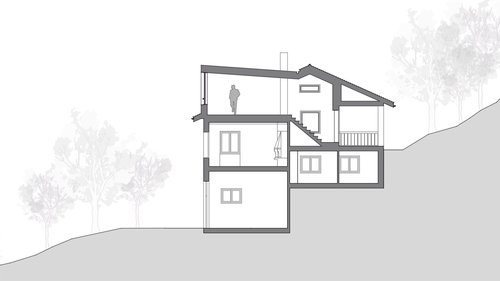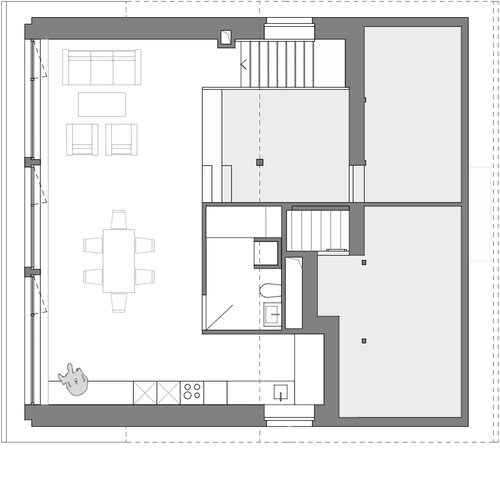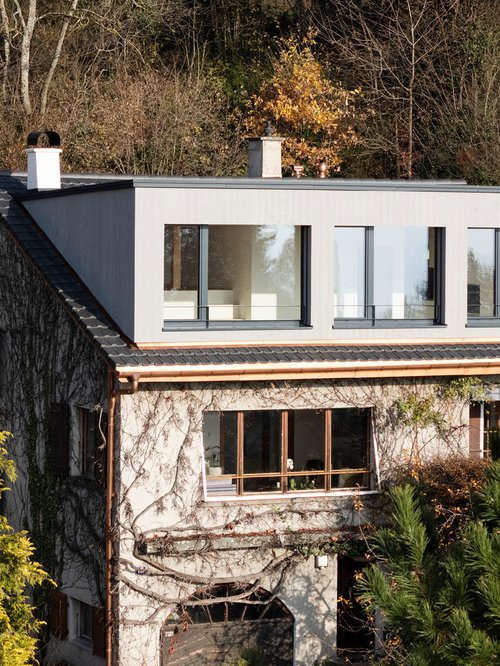
The existing house is located in the heights of Lausanne, in the quiet residential district of Chailly. The building stands on a steeply sloping plot, bordered by a forest to the north and a magnificent landscape to the south. This project aptly illustrates the principles of densification in residential areas, in accordance with the requirements of the spatial planning law (SPA), and favors a sustainable approach based on the optimization and expansion of what is already on site.
The project involves converting the existing roof into a new independent apartment. The typology of the existing half-levels was the inspiration behind the intervention strategy and favored a coherent integration of the project. On the lower level, a new independent entrance was created, replacing a room and allowing the installation of a compact wooden staircase. On the upper floor, the main spatial feature is a large, inverted sloping skylight running the entire length of the room. It is therefore spacious and habitable, while simultaneously offering a panoramic view of the lake and mountains. The openings are generously designed to optimize the light and the panorama.
Just like in a loft, the space is completely open, with a more private area, such as a mezzanine on one side, and a semi-open alcove (where the kitchen is located) on the other. Carefully crafted and bespoke details give this new apartment a unique identity: a radiator casing that extends the entire length of the room, a bench with integrated storage, and a minimalist coat rack. The project was built using a timber frame construction with a previously grayed, light-colored facade cladding. The existing roof was completely renovated, while the extension’s aluminum roof was finished in a color that matches the new roof tiles. This ensured it blended harmoniously with the surrounding buildings.
Section
Floor plan

