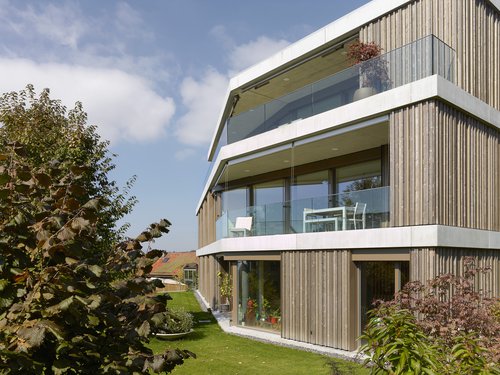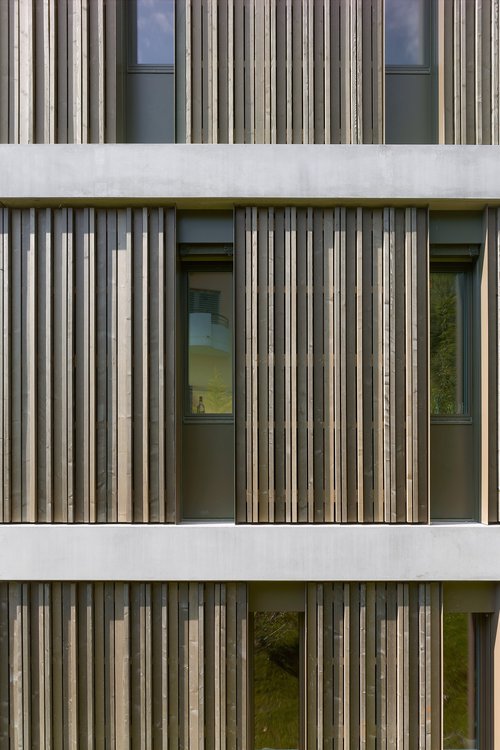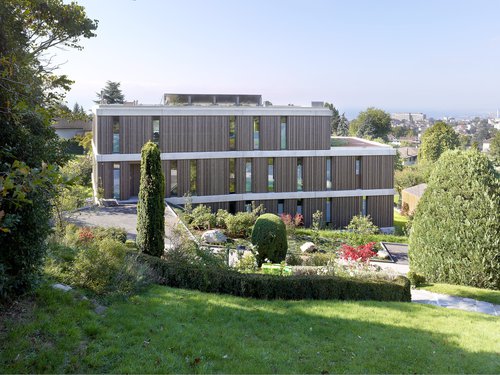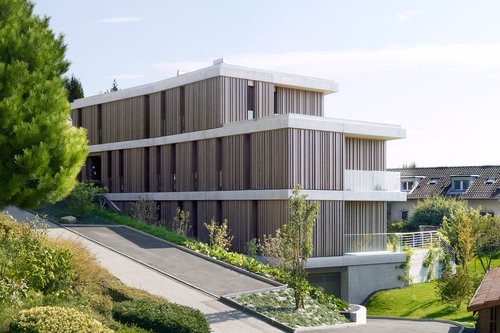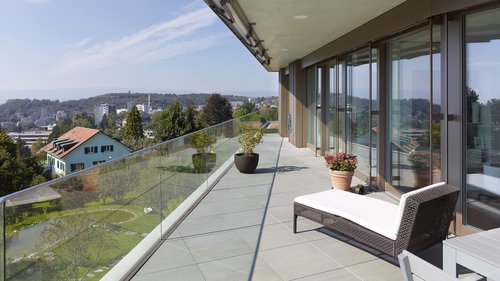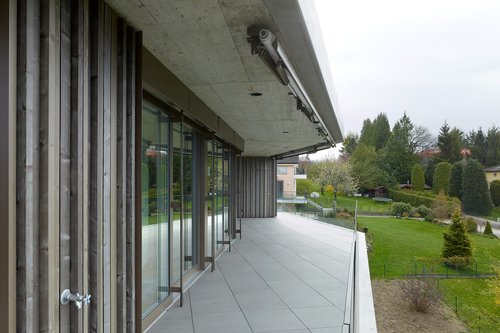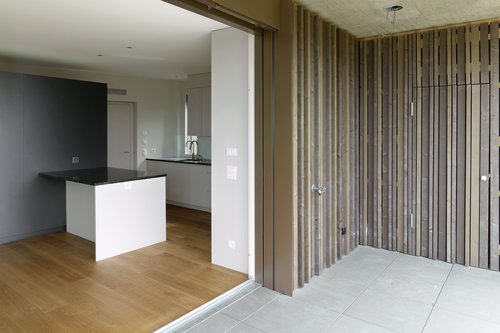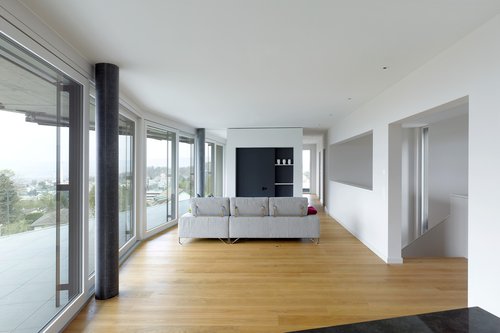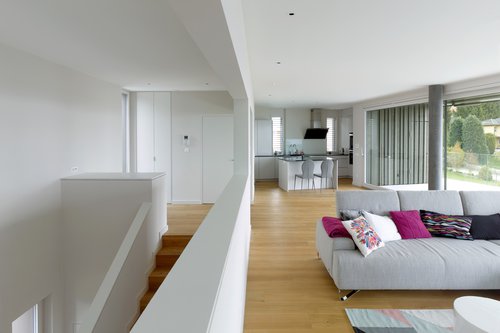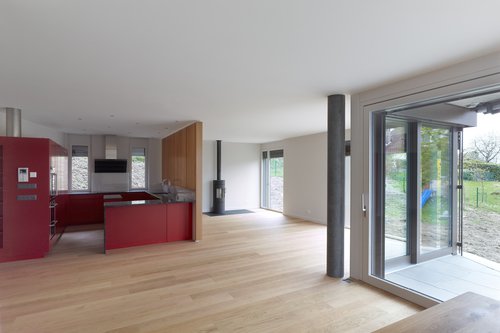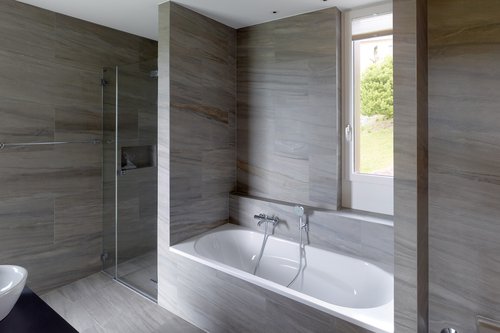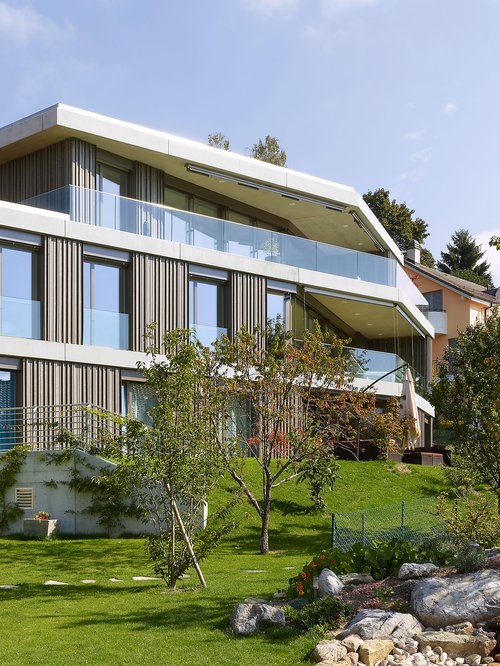
On a large plot of land of nearly 5,000 m2 located on the heights of Chailly on which an old farm consisting of two dwellings and a proud villa from the 60s are existing. The owner family wished to create complementary dwellings in order to gather all on the same site, an old market garden property passed on for several generations.
In view of the unique, peaceful and preserved atmosphere of this very green site, the new building plays the card of discretion, the main objective being a smooth integration in the heart of this villa district. In order to break the mass effects specific to the program and the built volume, the morphology of the building adapts to its environment and neighboring buildings, provides views and makes do with the land for minimum impact. On the facade, horizontal concrete strips in the extension of the slabs visually separate the floors.
Between these strong elements is a wooden facade specially developed for the project, punctuated with random openings over the entire height, on the one hand very generous and giving onto vast terraces and balconies on the park side to the south, and in the form of loopholes, more intimate, on the road side. Three apartments of different sizes and types were created. The spaces are generous, the living rooms open to the south, taking advantage of the view of the city and the lake, while the service areas, bathrooms, stairwells and laundry room are confined to the rear of the building forming a more closed grid.
The vast basement is composed of large cellars, a parking lot for 4 vehicles as well as a carnotzet, a meeting and sharing space for the family. The work on the exterior fittings has been particularly careful. Numerous plantations as well as a pond surround the new building and create a gentle link with the environment, offering a bucolic and rural living environment.
