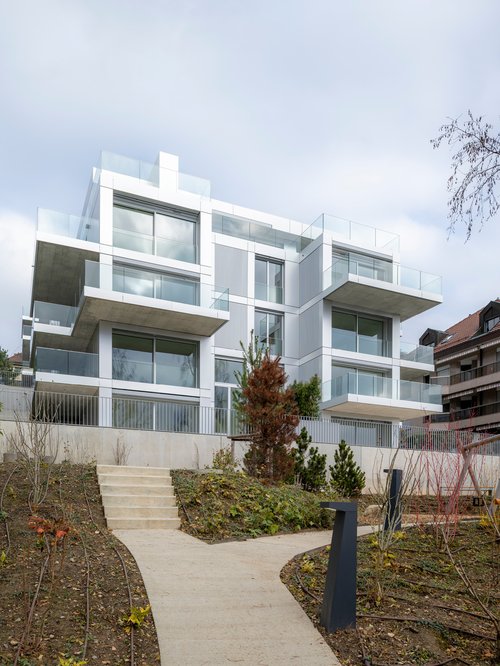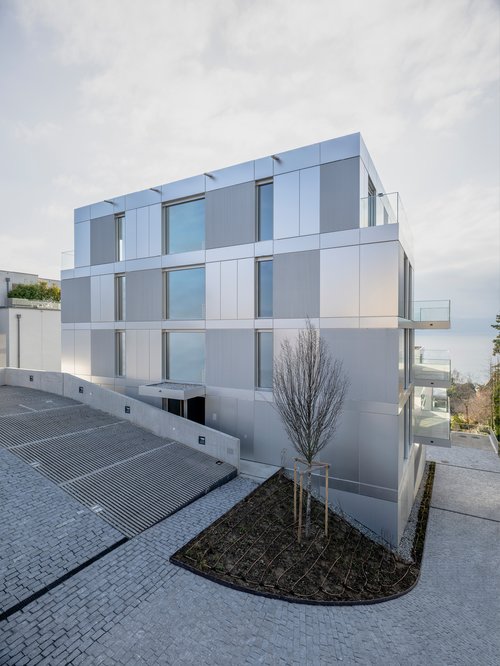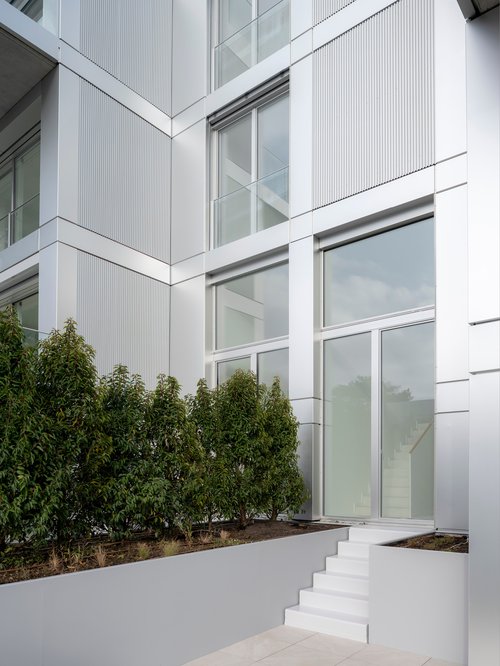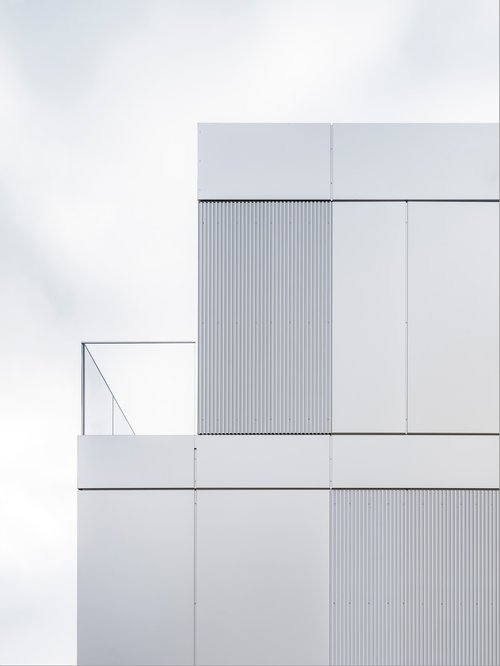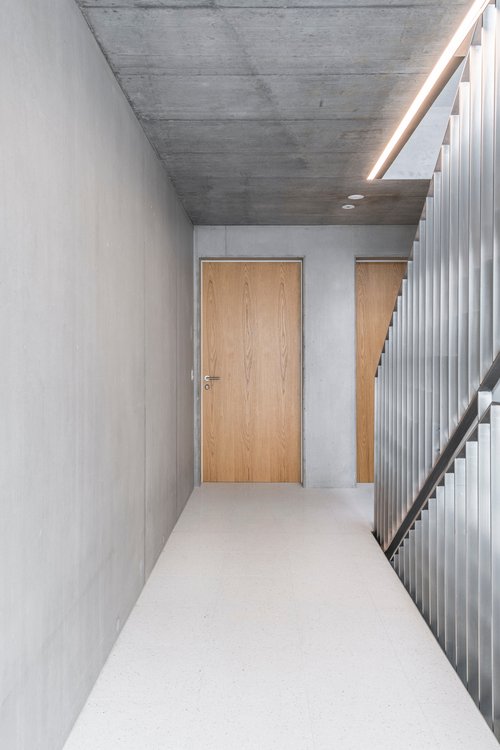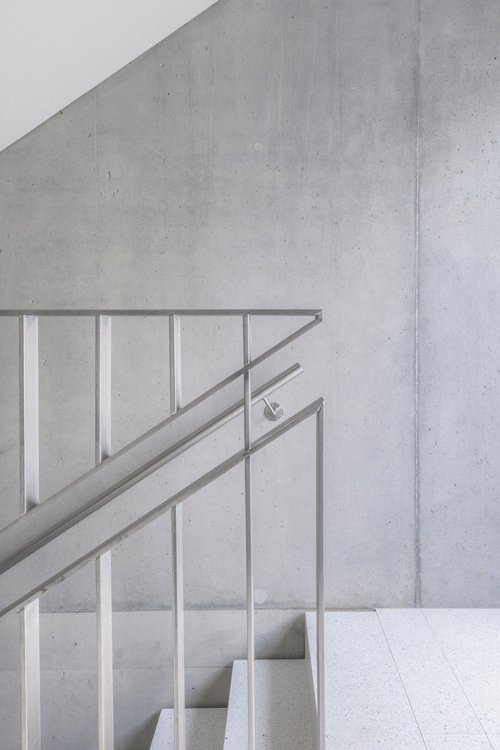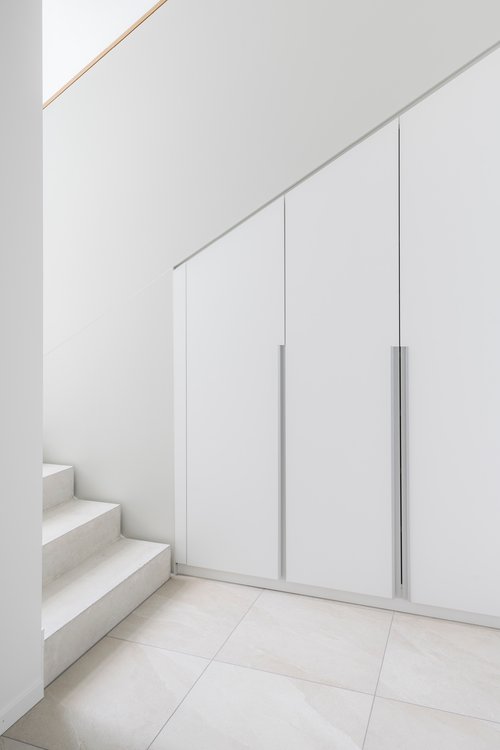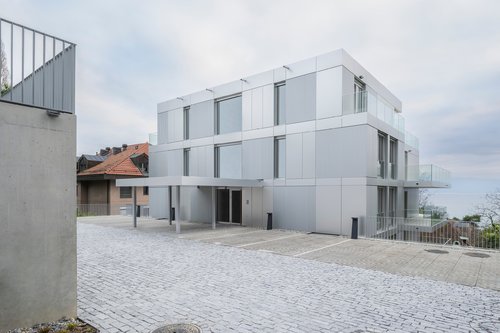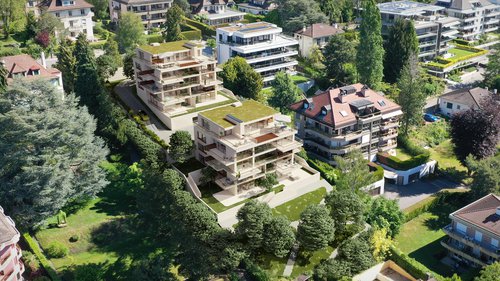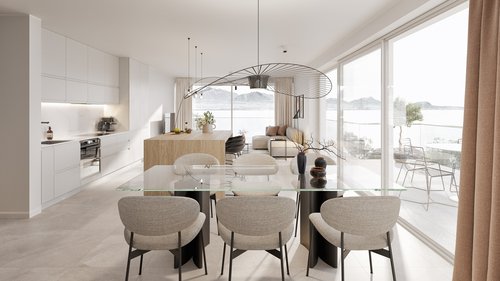This project of two residential buildings is located on a plot of land with many trees and a beautiful view of Lake Geneva. The steep slope of the land made access to the downstream building a challenge and a guiding principle in the development of the project. The two volumes are arranged in such a way as to fit perfectly into the surrounding built fabric. The structure of the buildings allows for a wide variety of flats ranging from 3.5 room to 5.5 room duplexes.
Each flat is designed like a villa and offers the qualities of a villa without the disadvantages. Particular attention has been paid to the continuity between the interior and exterior, applying the principles of "indoor-outdoor space" dear to modern Californian architecture. Floor and wall coverings, kitchens and fireplaces seem to flow effortlessly through the large windows to the outside. The generous balconies, divided into several sub-spaces and punctuated by planted patios, are more like gardens.
Despite the densification of the plot, it was essential to preserve its landscape dimension. The layout of the buildings upstream made it possible to keep some large trees and to plant new ones to create a green lung in the lower part. In addition to offering real pleasure to the neighbourhood, this park is a refuge for biodiversity and a safe passage for small wildlife.
