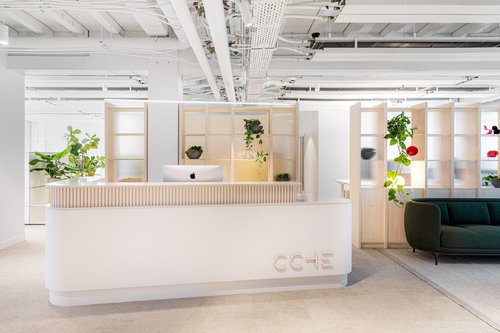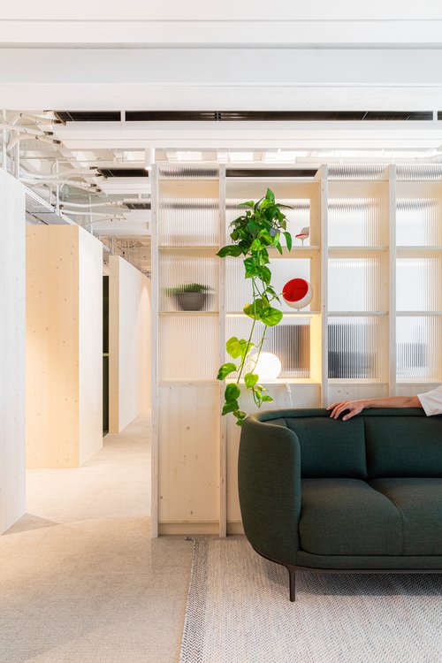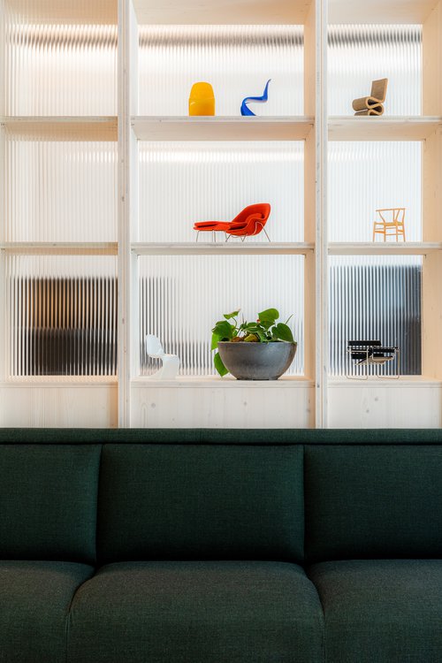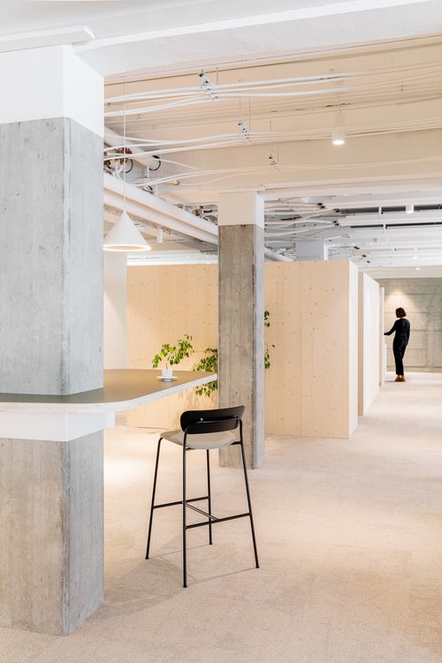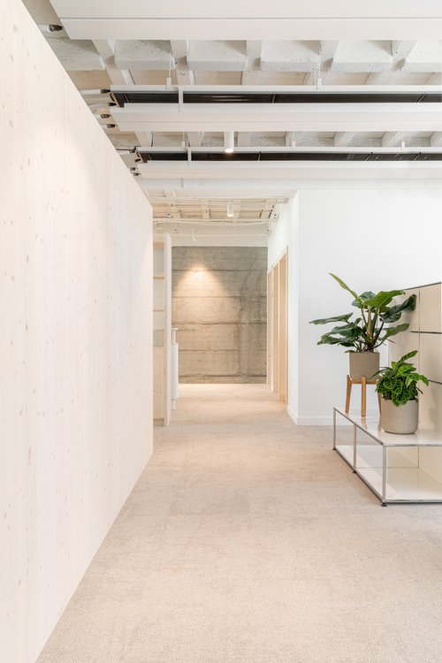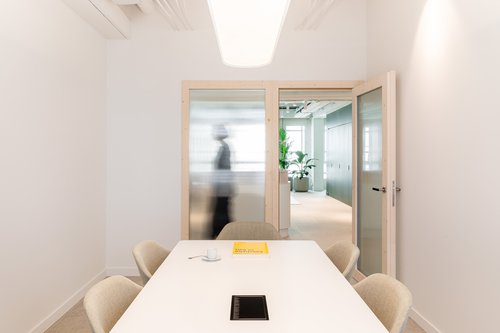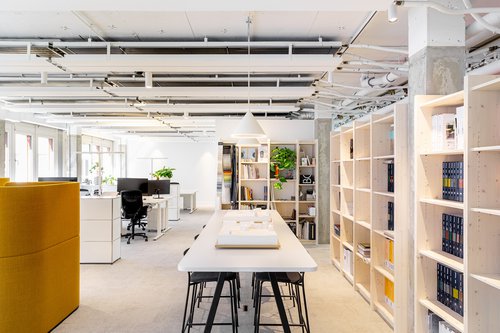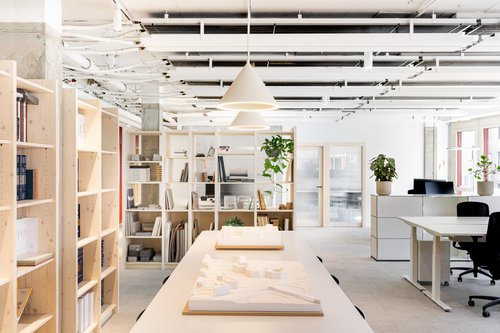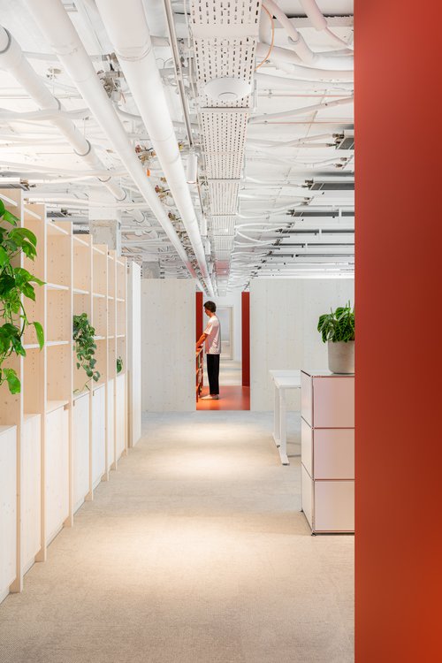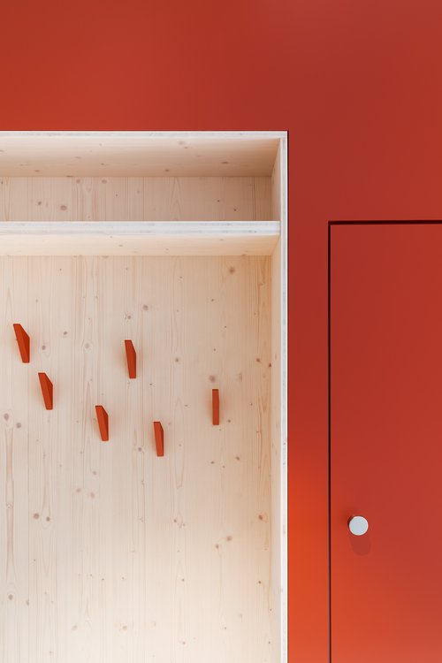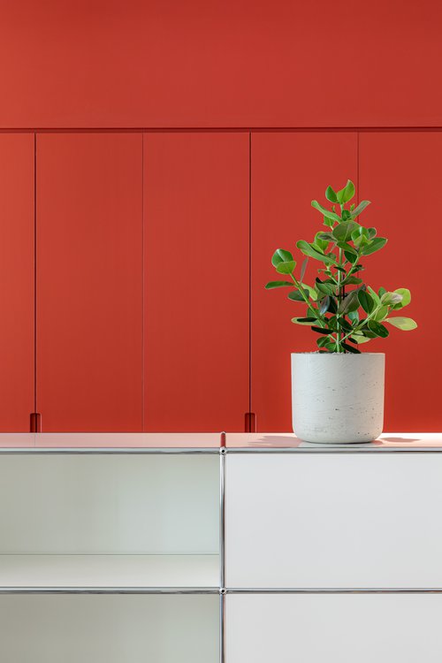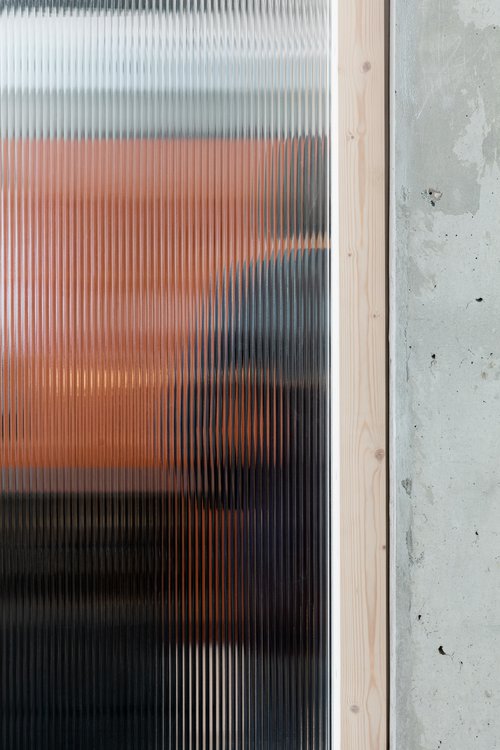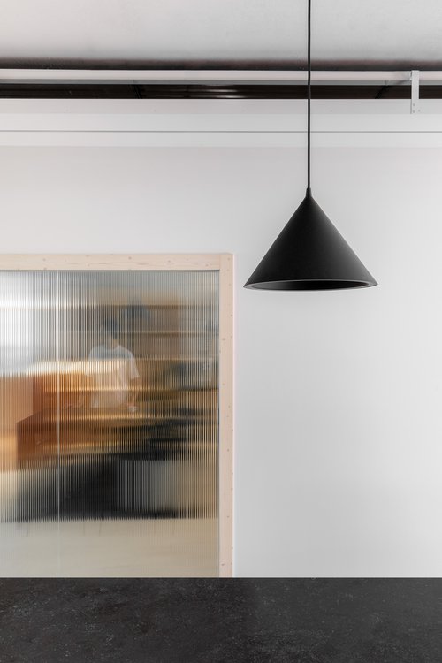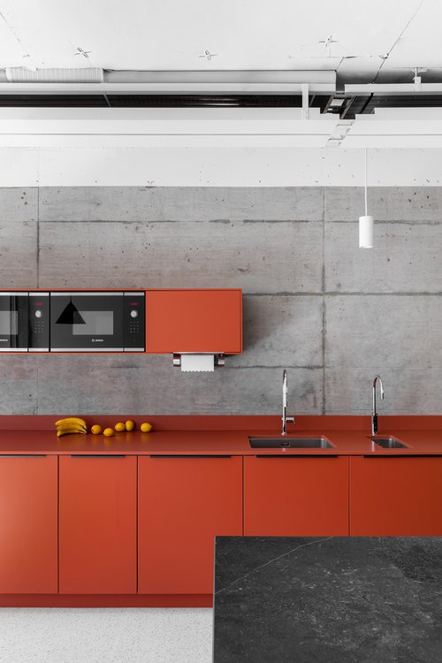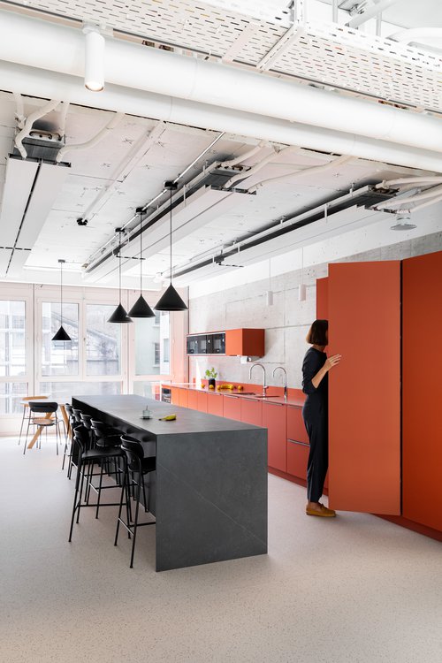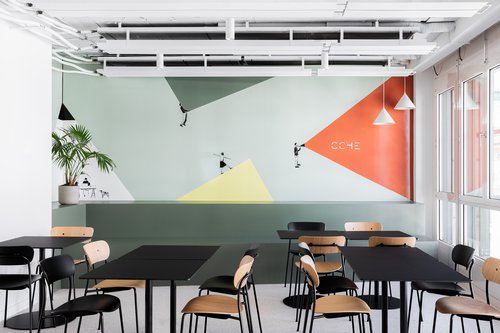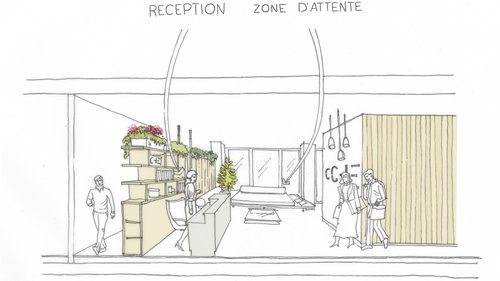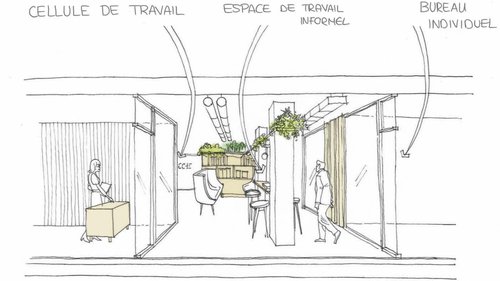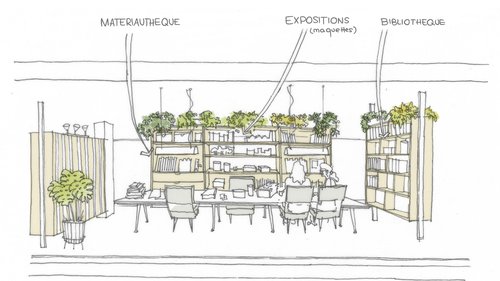Interior design of the new CCHE Geneva headquarters in the heart of the Bains district.
The entire CCHE Geneva team now occupies two floors of an office building in the heart of the Bains district. The space, previously occupied by a bank, had a layout dating back to the 90s, with a very traditional open-plan structure.
This new tool for working, living, and showcasing our expertise illustrates an evolving architectural concept, with a variety of spaces designed to adapt to the life of the company, the employee, and the different professions in the office.
Many unique spaces have been included to stimulate creativity and offer employees freedom in the way they work and experience the space.
The first operation involved removing all the interior fittings: floors, partitions, and false ceilings. This operation strips the building back to its reinforced concrete structure and perfectly functional technical installations. Making a decision on both rationality and the charming raw appearance of the various elements uncovered, CCHE opted to show them off, structuring their layout around a philosophy resolutely centred on raw materials, space and light.
As a result, the structural elements were highlighted rather than covered up. The technical installations, most of which are located on the ceiling, have been left as they are, thereby increasing the spaces’ sense of volume.
Sustainable development
Less is more. The basic principle of sustainable development is emphasised through the simplicity of our work, conserving existing elements and using simple, durable materials.
The office's location in the heart of the city means that it’s close to the vast majority of our projects and clients so business travel is drastically reduced.
The quality and comfort of the workspaces, the large number of meeting and rest areas, and the gym for our employees all enhance our quality of life.
The use of solid European wood, which supports socially and ecologically respectful forest management, adds character and warmth to the bespoke fittings developed by our team of interior designers.
This layout, conducive to innovation and collaboration, depicts our vision of a modern, dynamic working environment focused on creativity and exchange.
2nd and 3rd floor plans
