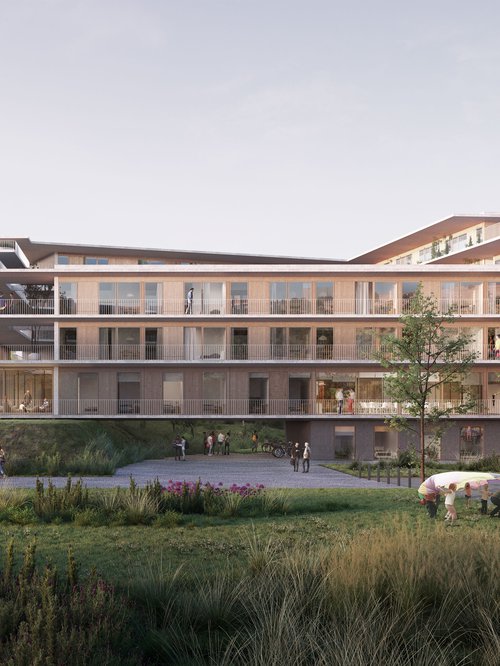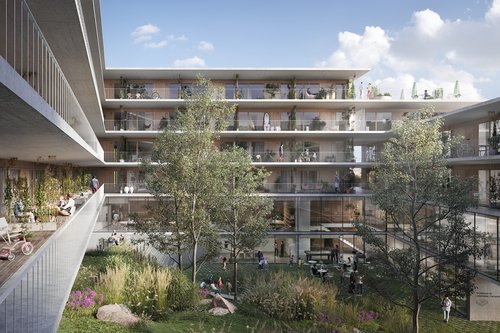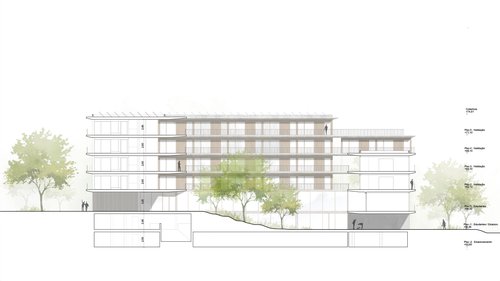
The proposal is designed to adapt to the surrounding context in a precise, simple and respectful way to the existing topography.
Situated between a natural and an urbanised landscape, the shape closes to the north, extending the alignments of the surrounding buildings and protecting the housing block from the noise coming from the limits of the road. On the contrary, it opens to the south to approach the scale of the central park, allowing its extension within space, reducing the impact of the urban density planned for the site.
The volume is distributed to generate attractive collective spaces based on three spatial concepts that correspond respectively to three different scales: a central patio for students; several garden terraces on a residential scale and terraced galleries that distribute access on a domestic scale.
These different ways of living the space offer a diversity of uses and appropriations, as if it were a "piece of the city". The volume with its distinct heights offers cross views with abundant sun exposure. The landscaping project features large trees and landscaped terraces.
The project succeeds in offering a diversity in the way of living, both in terms of solar orientation, typologies, plant flexibility, relationship with the landscape (sea and vineyard views), and relationship with the proposed and existing urban spaces, induced by the circulation and distribution system of the apartments that reinforces the social life of this residential complex.

