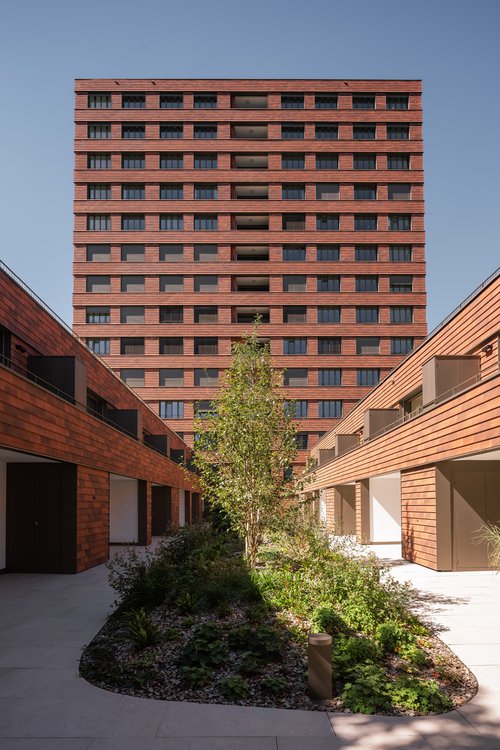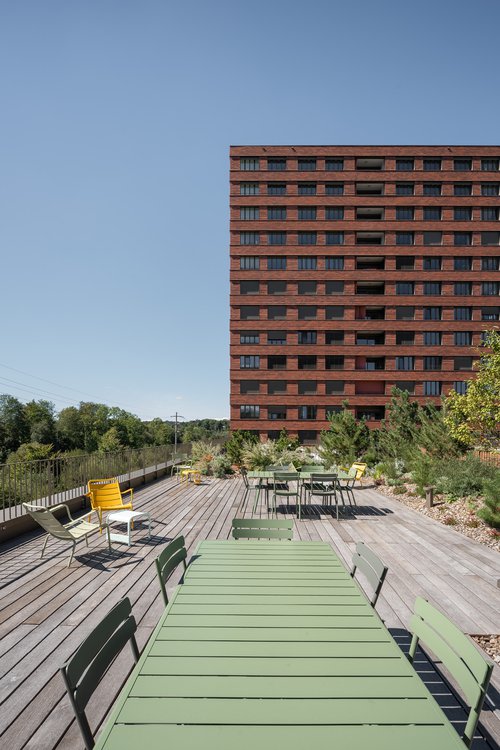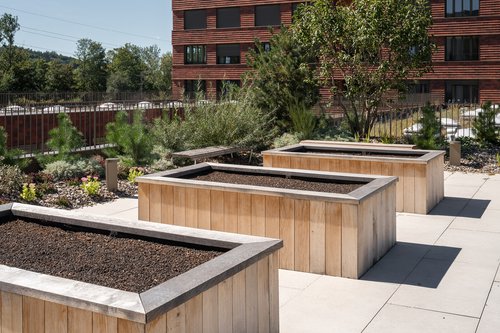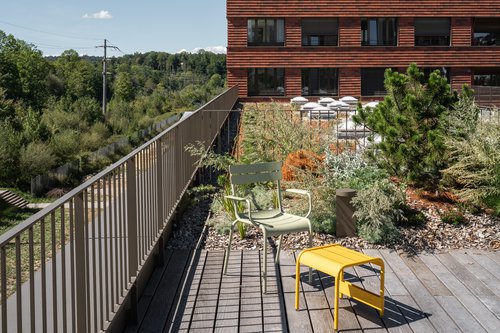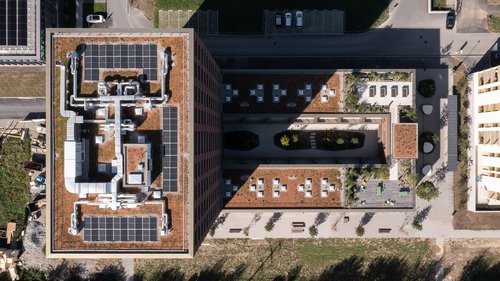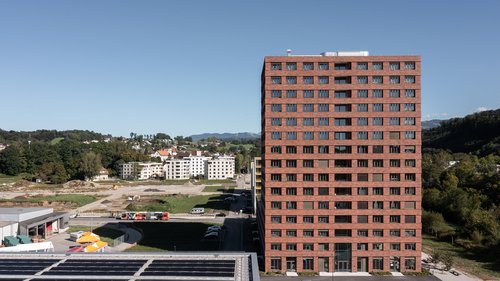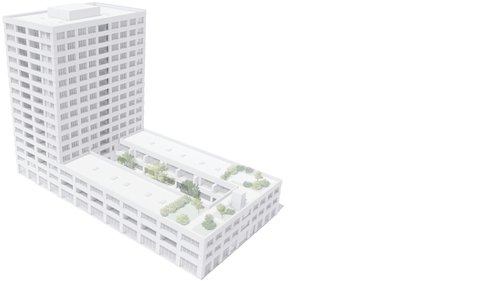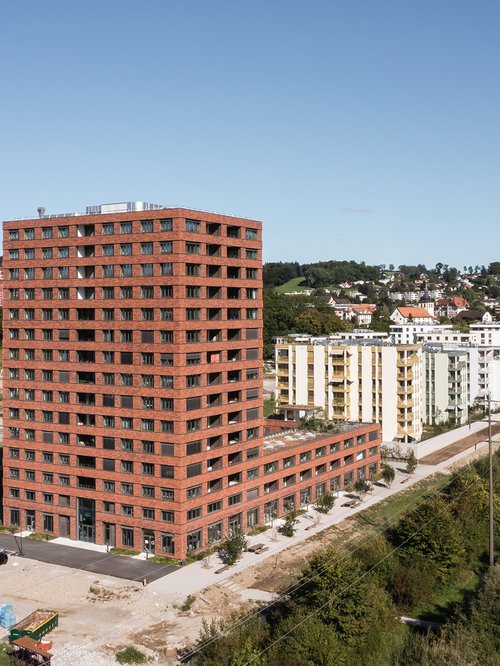
This iconic development, located on the banks of the River Gérine, enjoys a privileged location. It is made up of 2 very distinct elements: a 14-storey tower with 60 apartments and over 1,600 m2 of commercial space, together with a lower section comprising 14 split-level and 4 simplex apartments. The entire development is set around a green inner courtyard.
These two elements are based around a common foundation, comprising more than 1,000 m2 of activities and services which give direct access to the Place de la Gérine, where other activities (markets, etc.) could eventually be organised to bring the area to life.
The complex, which benefits from a 100% renewable energy balance, is connected to the new district heating system and equipped with a double-flow ventilation system.
The façade is clad in red brick. The architects chose this material to pay homage to the site's history as a former industrial estate.
Year
2022
Developed by
CCHE Lausanne SA and Magizan SA
Client
Program
78 housing units
Floor area (GFA)
9,571 m2
Realization
Axonometry
