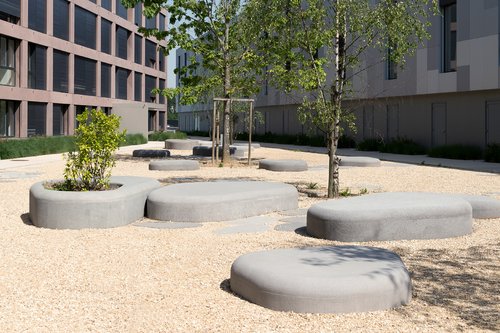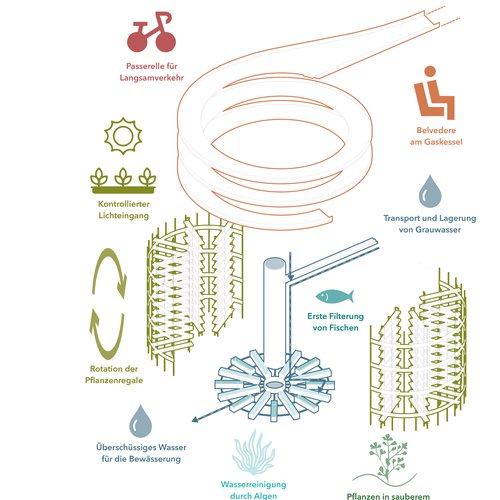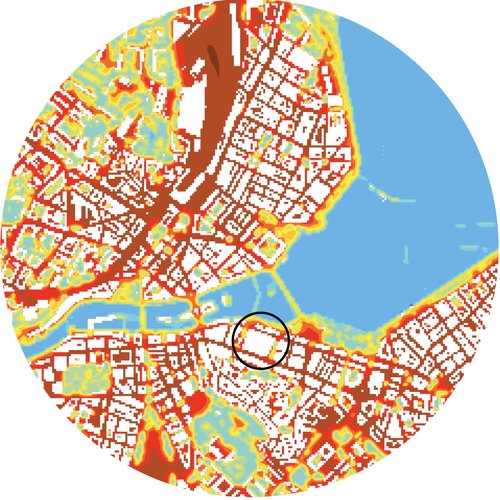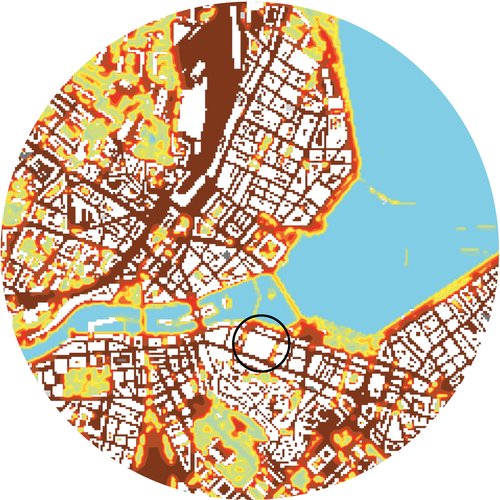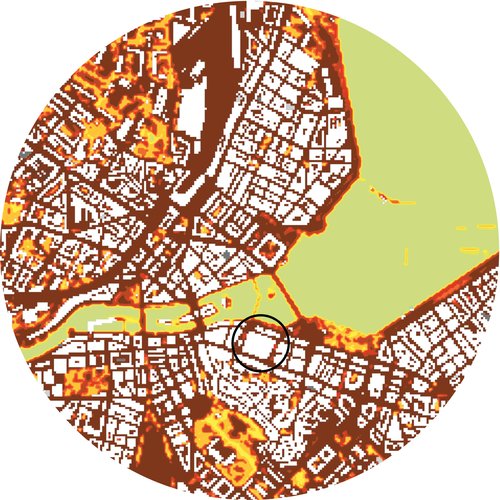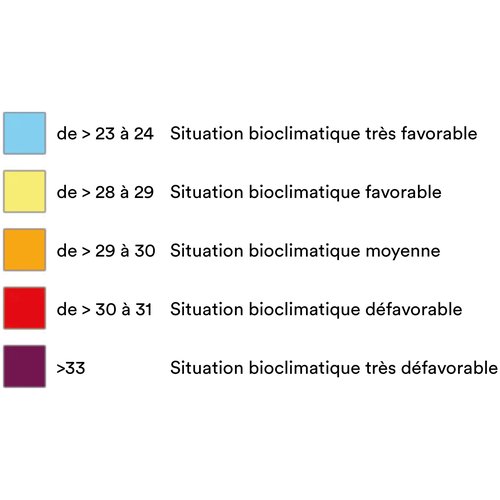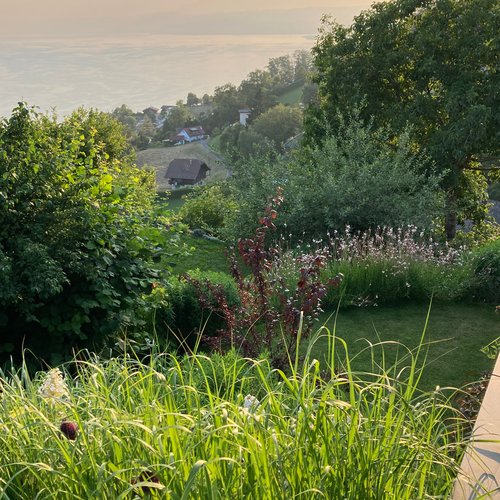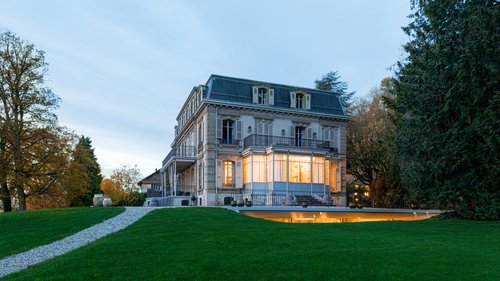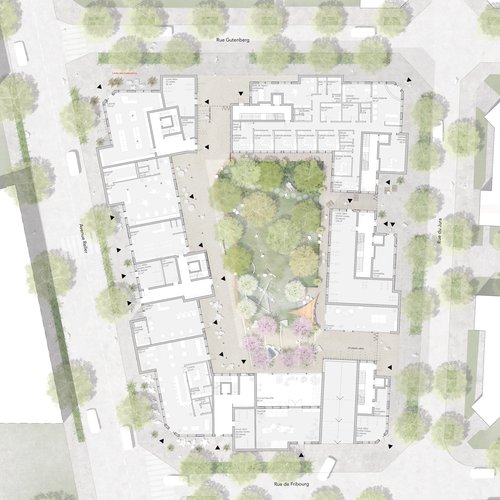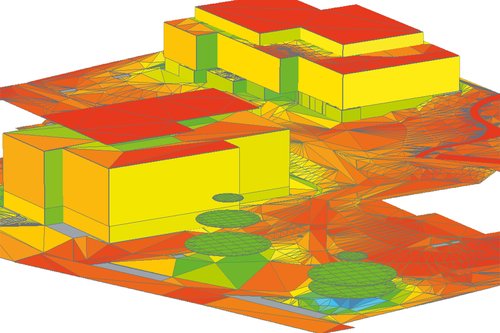Biophilia, derived from the Greek words ‘Bios’ and ‘philia’, is a term that describes how humans have an innate tendency to seek connections with nature and other forms of life. It was coined by the American biologist Edward O. Wilson.
When designing attractive places for people, flora and fauna, biophilia is at the heart of our approach. What’s more, we are committed to sustaining a balanced climate, biodiversity, and social spaces.
As CCHE landscape architects, we are interested in current challenges: climate change, preserving biodiversity and creating social spaces that promote interaction and equal opportunities. We combine these three core issues in an interdisciplinary manner by designing spaces for institutional and private clients that are conducive to comfortable living and working. Spaces that not only meet people's needs today but also those of future generations. We do this by creating a sustainable environment for flora and fauna.
Building relationships
Thinking about the wider landscape
Creating synergies
Acting for the climate
Encouraging biodiversity
Our approach to landscape design focuses on connecting people, both with each other and with nature. We do this by creating environments conducive to social interaction and living places that are intergenerational and inclusive. Places where it's good to live together in close proximity to nature.
When urban planning and landscape architecture come together, studying the wider landscape allows us to think outside the box. We no longer need to confine ourselves to the boundaries of plots of land. Rather we can seek to understand and model the entire spatial, cultural, geographical and historical context of the area we are researching. This holistic approach enables us to draw up concrete proposals, with leaps of scale between the macro and micro landscape.
As part of the CCHE group, we draw on the experience, multi-disciplinary project culture and know-how that we have developed over the years. This way, we are able to offer our customers and partners meticulous, integrated, coherent and controlled solutions, with proposals that are both innovative and realistic.
Quartier du Rionzi - Parallèle I & II - At the heart of this diamond-shaped district, the inner courtyard is a new public space dedicated to the district's users. It serves as a place for people to pass through and stroll around, as well as a central square. The pebble-shaped furniture developed by CCHE, together with the vegetation, make it possible to use the patio as a large solarium.
Aware of the role we have to play in providing future generations with quality living conditions, we are fully committed to creating cool zones, reducing soil sealing, managing water as a resource and considering future plant species.
With no ideological barriers, we use all the means at our disposal, from low-tech solutions which have been tried and tested for centuries. to the most advanced technologies, such as AI, to achieve our goals.
Urban climate: a heat island
There is little greenery and a lot of mineral surfaces in the immediate environment. What's more, air circulation in the courtyard and patio is reduced. How can we improve the situation in this already built-up city?
We use bioclimatic forecasts to identify and mitigate the effects of heat islands in cities. Here we are using the example of a public space in Geneva. To promote a balanced local urban climate, we incorporate extensive green spaces, shaded areas, light and permeable surface materials, climate-adapted plants and water retention measures
1981 - 2010
2020 - 2049
2070 - 2099
Actual temperature (°C)
We incorporate an environmental dimension into our projects as a matter of course, striving to preserve and promote biodiversity. We consider plants and living things in their spatial and temporal dimensions, making this aspect a real leitmotiv. This includes integrating plants that are indigenous or adapted to global warming and using sustainable materials. We aim to create environments that promote biological diversity and provide habitats for local wildlife, while simultaneously raising awareness of the importance of these issues amongst our customers and partners.
From the first lightbulb moment and preliminary sketches to the final go-ahead and maintenance monitoring, (which includes obtaining planning permission and consulting contractors), our team of landscape architects will be with you every step of the way. With their complementary profiles, which combine creativity, experience and technical skills, they will help your projects germinate, blossom and mature.
Public spaces
Industrial, commercial, business
Residential
Private
Heritage
International collaboration
Comeptition
Digital
Public and semi-public spaces are everywhere! Whether we're designing a school playground, a park, a square or even a street, we attach the utmost importance to the user experience. In order to ensure a coherent approach, and guarantee overall quality, we support a global vision of the project. This means that the landscaping goes hand in hand with the buildings that surround it. We’re talking places where real life takes place, where social links and values of use are paramount.
Whether it's a few square metres or several hectares, the family garden is a space in its own right; a real living space and an integral part of your home. Eminently personal, it is also a showcase for the world and, as such, requires special care. This is where our landscape architects can help. Whether you’re looking for a wild, pastoral, romantic, or meticulously pruned look, our team will work with you to design a unique garden tailored to your tastes and style. A haven where you can enjoy gardening, lazing about, daydreaming, playing, or socializing. Let your mood dictate.
Our team is committed to preserving the heritage of our trees and gardens:
Read more : La Begnaule: preserving the future value of a plot of land
19th century manor house - This Grade II-listed manor house is surrounded by a protected English garden with a pond and fountain.
Parallel study mandates, open competitions, competitions by invitation, landscape-specific or interdisciplinary in nature requiring input from our colleagues in architecture and urban planning. Whatever the scenario, we believe that ideas competitions are not only an ideal platform for experimentation and spatial research, but also a valuable and indispensable tool for putting forward and developing original designs.
An example of augmented reality illustrating the landscaping of an inner courtyard as part of a city centre building conversion. This tool is used both to present our projects interactively and also as a working tool to check and improve our 3D proposals.
Ley Outre, Crissier - Microclimate simulation based on local and specific materials for a residential project in Crissier. This simulation is an indispensable tool, providing an in-depth understanding of local climatic conditions and serving as a basis for anticipating a balanced microclimate in the future.
Return to
