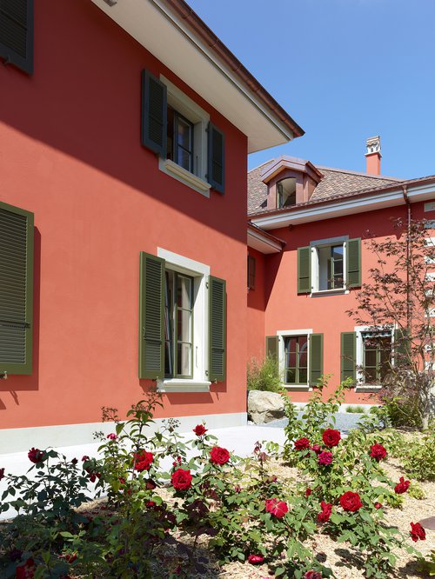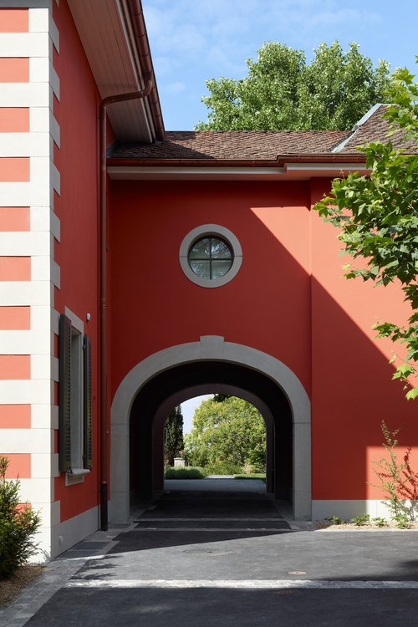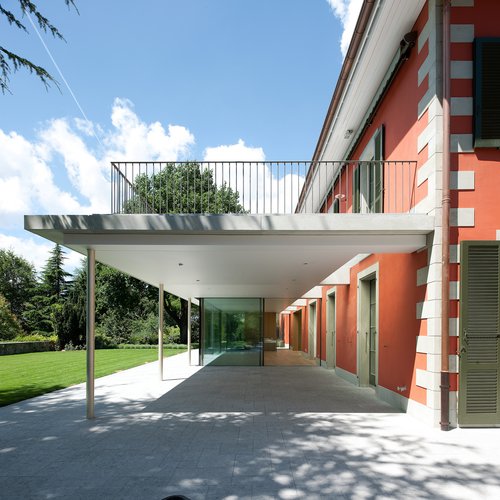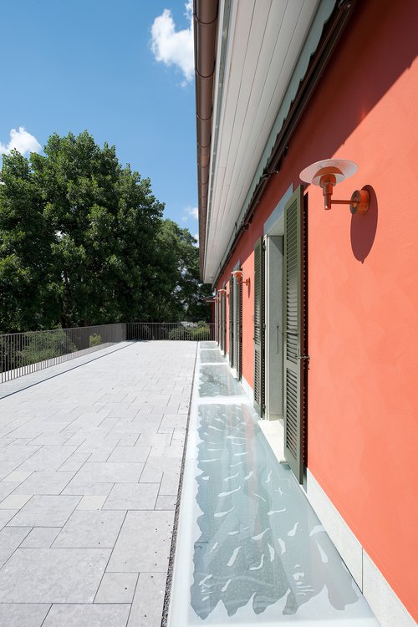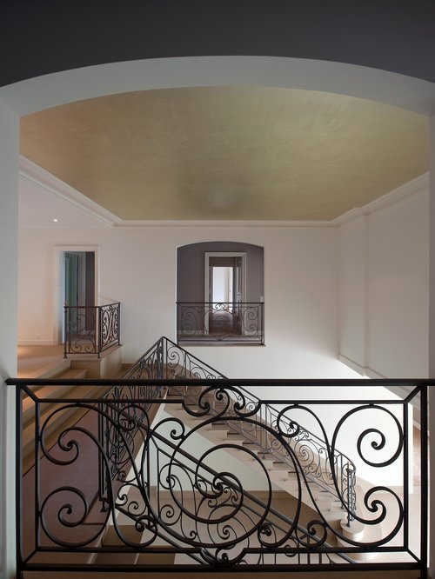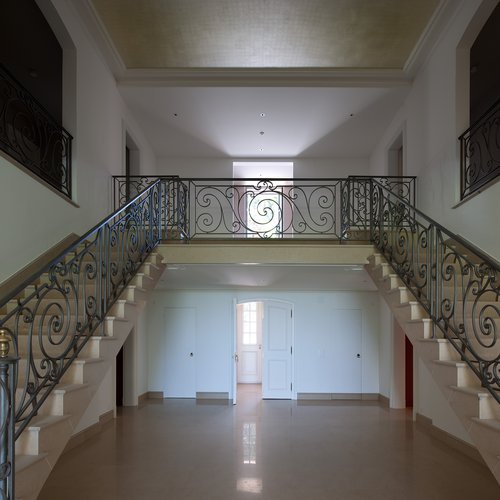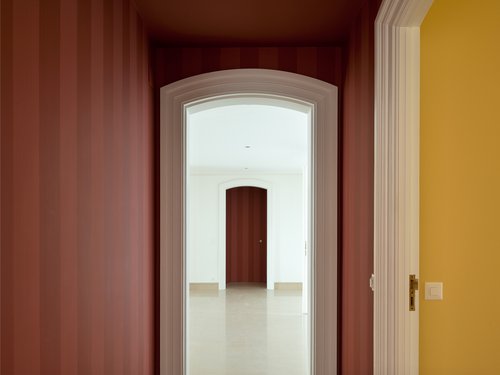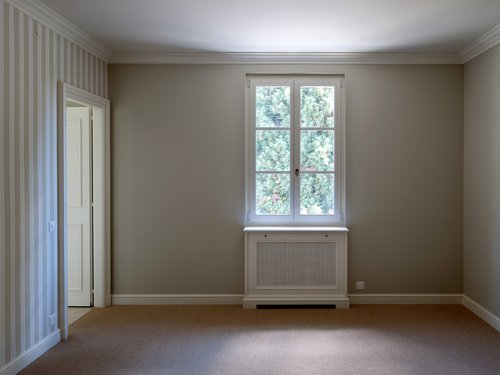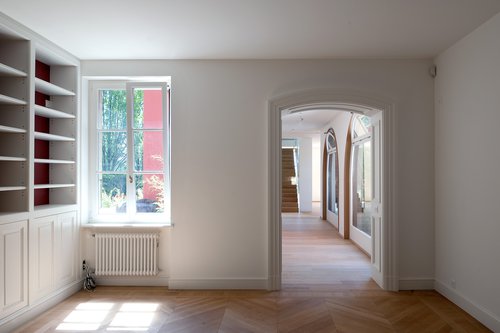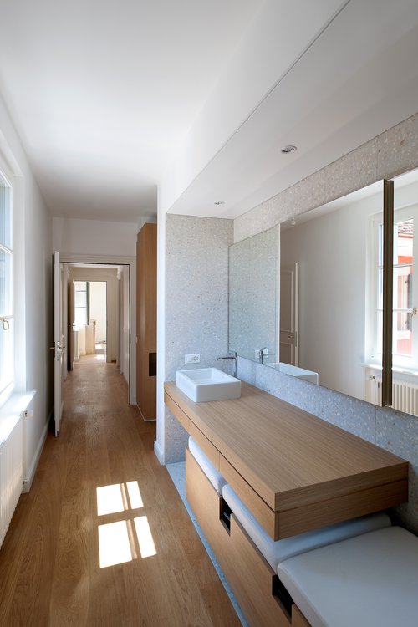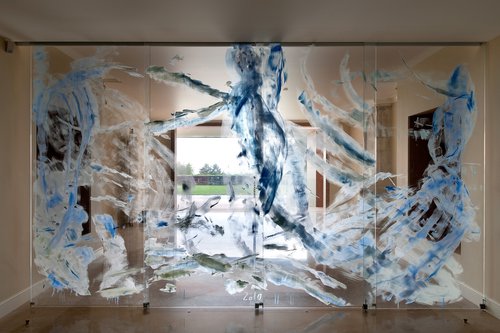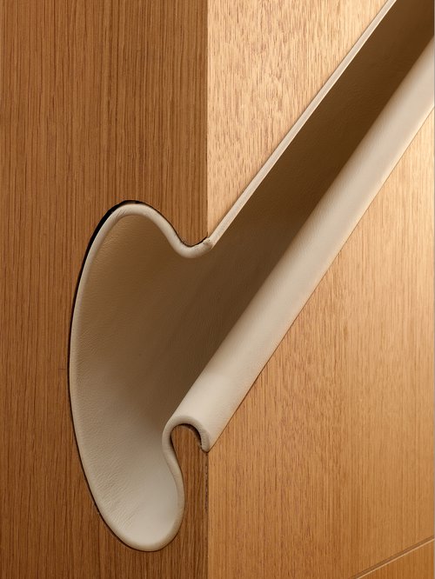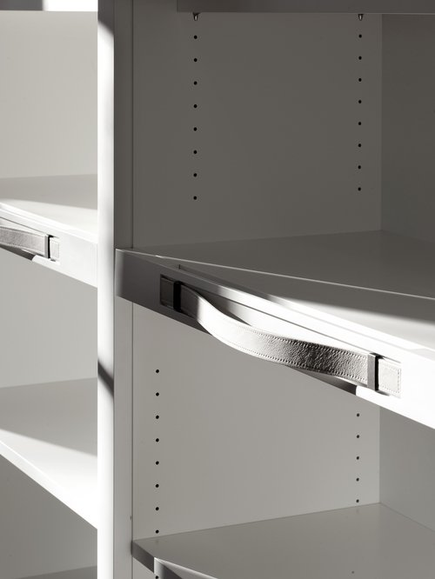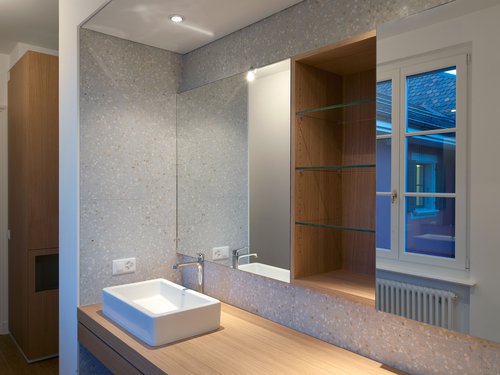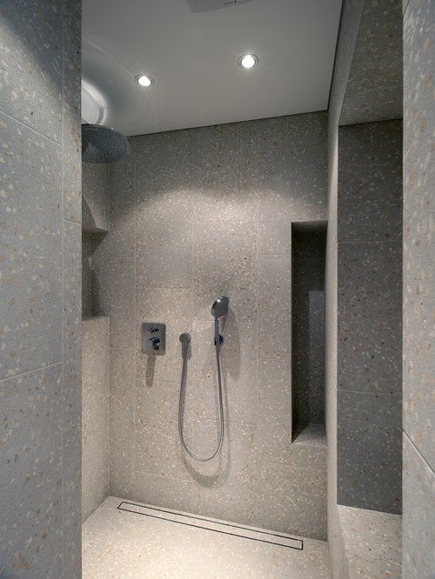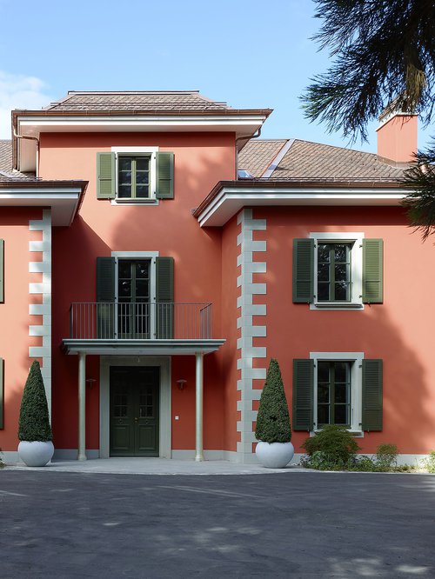
The transformation of this mansion has been carried out in full respect of its existing architecture. Contemporarily renovated, the interior surfaces have been reorganized around the reception hall, the true heart of the house.
Year
2011
Developed by
CCHE Lausanne SA
Client
Private client
Typology
Transformation
Program
detached villa, caretaker's lodge, lift, reception hall, library, dressing room, servants' apartments, winter garden
Floor area (GFA)
1,934 m²
Volume (SIA)
8,338 m³
Realization
CCHE Lausanne SA
Artist work
Catherine Bolle
The addition of a terrace on the 1st floor has allowed the creation of a winter garden on the ground floor. Entirely glazed, it offers an unobstructed view of a huge garden laid out according to a project by Julian Dowle, an English landscape gardener, as well as of the lake.
Everything in this house has been imagined to allow a different use of the premises according to the day's programme. From the gym and swimming pool, to the formal reception, to family life and servants' apartments. From the furniture to the leather handles, every ladder has been treated with care.
Natural light floods the spaces, through protected patio doors and patios. The library, a major space of the house, is developed on two levels.
Contemporary artist Catherine Bolle has shaped the glass roof with sandblasting work and a glass sculpture divides the kitchen from the dining room.
