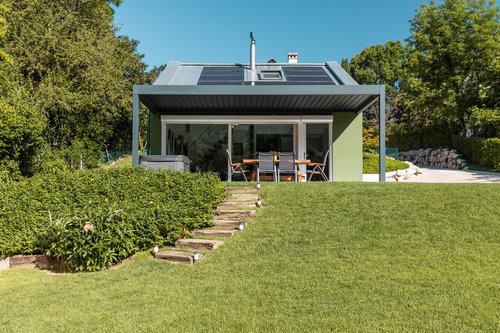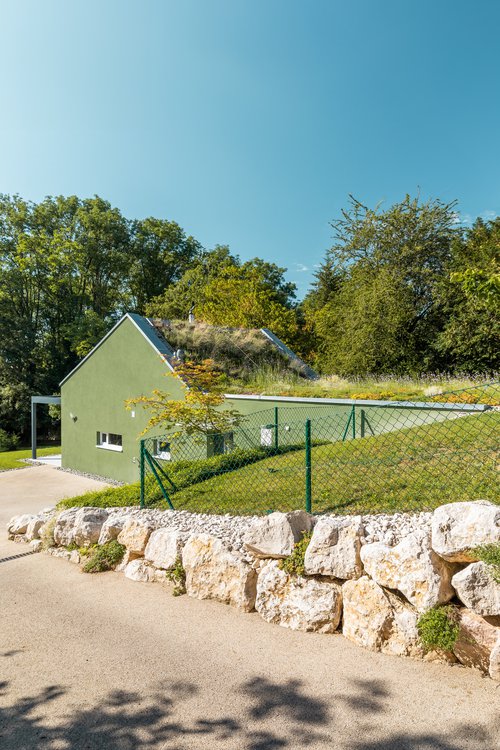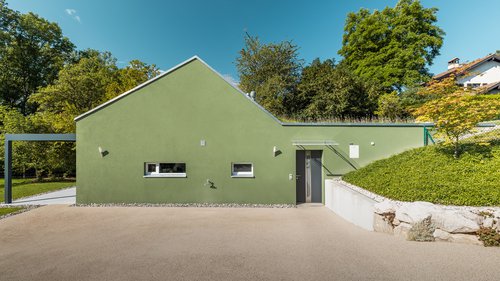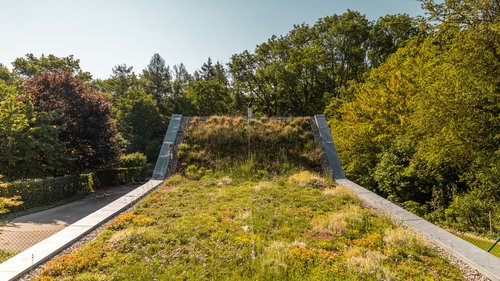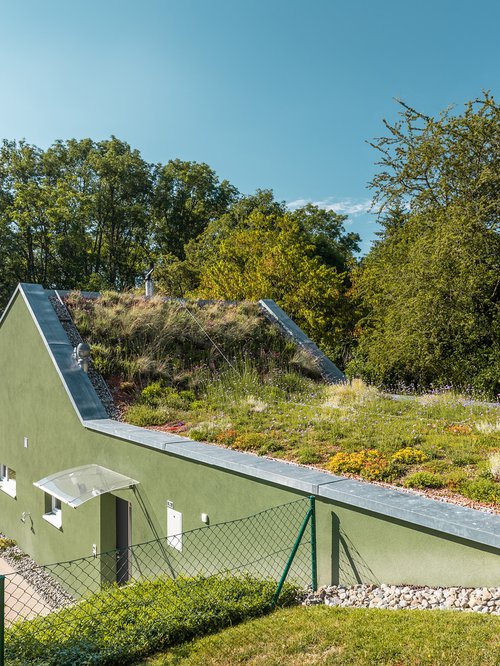
Located in a residential area, the project represents an option to the densification of residential areas required locally by the LAT. It is set on a sloping plot, with a two-person villa upstream and a magnificent, wooded area downstream. The remaining 50m2 of building rights on the site are available for a two-room home with a mezzanine, while the layout and dimensions are designed to allow access to the home and preserve the existing house's open spaces. The roof is deliberately planted and the façades are tinted bottle green to blend in with the greenery. The house has two heating systems (heat pump and wood-burning stove), providing independence and flexibility according to weather conditions.
Sections
