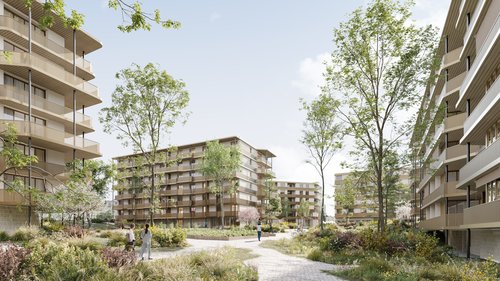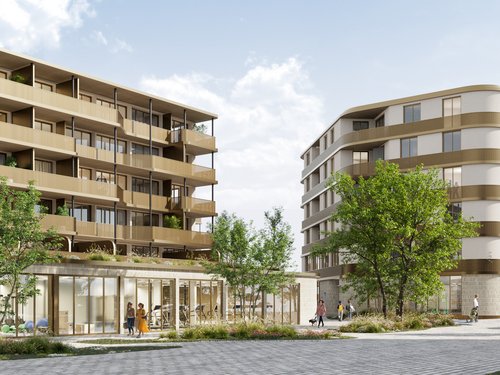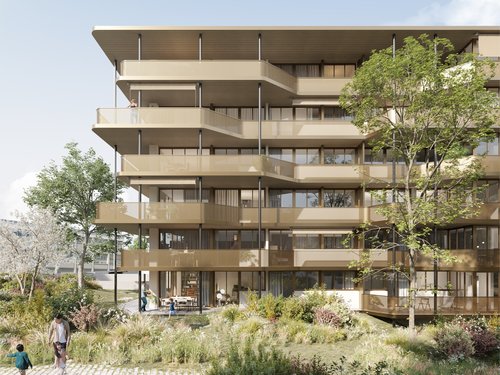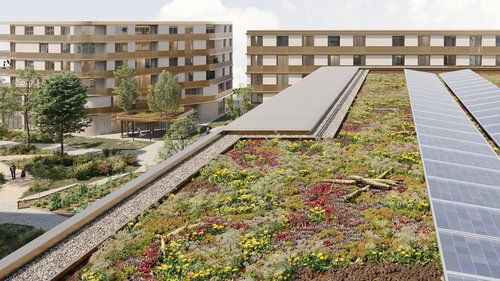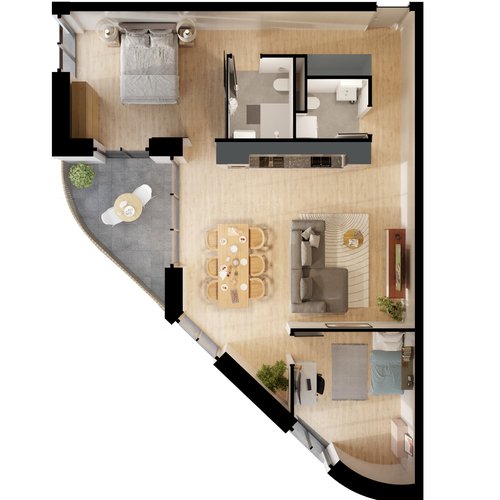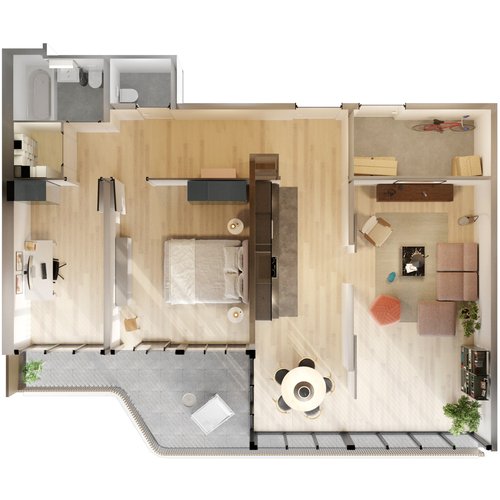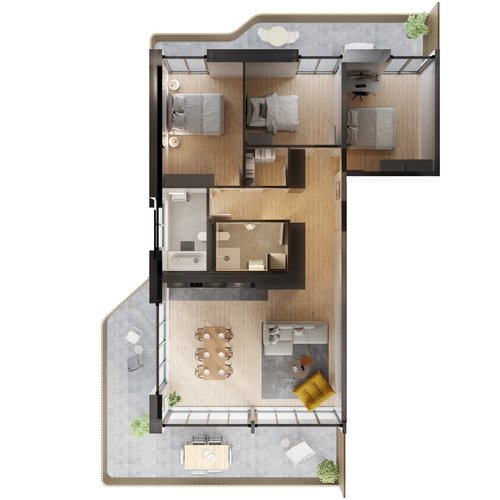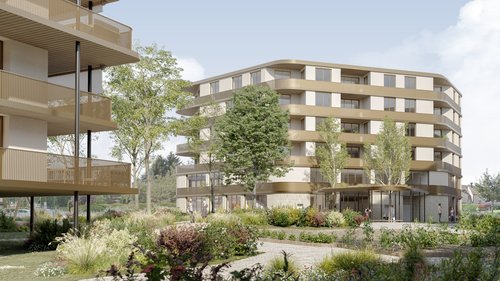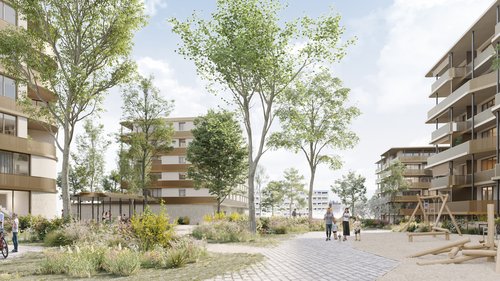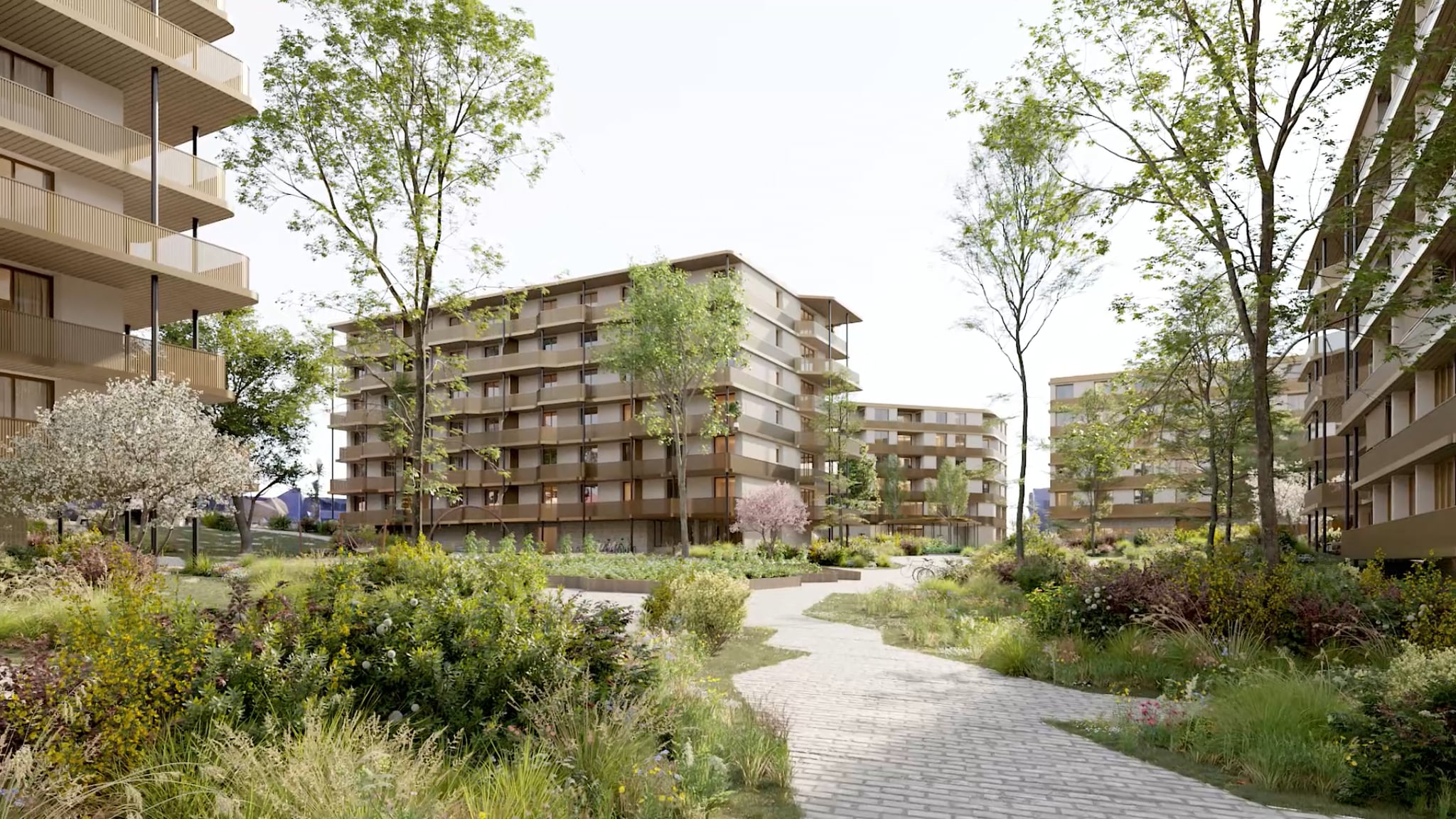
First-prize winner in the Study Commission competition for the Tuileries district in Epalinges, the "Rubans" project aims to restore the overall coherence of the district by renovating and extending the existing buildings, while creating a dialogue between the facades through a series of balconies that open onto the new outdoor spaces.
The architectural approach aims to strengthen the links and relationships between the buildings while activating the relationship of the dwellings to their immediate context. It aims to break with the static and monotonous nature of the existing facades, while allowing them to radiate and interact with each other and the new outdoor spaces.
The geometric variations of the future balconies accompany and enhance the reading of the buildings in plan and in section, thus giving them their new identity. Their expressiveness is reinforced by the play and rhythm of the pillars evolving between them, with railings like ribbons accompanying the entire composition.
This device makes it possible to visually integrate, the future floors and extensions in plan of the flats and their balconies without marking the intervention between the old and the new, thus making it possible to open up new views and activate the facades on the park.
Result
1st prize
Developed by
CCHE Lausanne SA
Client
Swisslife
Procedure
Design/construction Study Commission
Typology
Residential area
Program
106 flats to be renovated and elevation of two residential floors for buildings B/C/D1/E with renovation of facades, renovation of techniques and extension of balconies. Construction of a new building D2 for housing with ground floor as a crèche and pharmacy.
Existing: 106 flats
Extensions: 42 flats
New: 29 flats + crèche + pharmacy
Floor area (GFA)
23'420 m2
Volume (SIA)
67'407 m3
Realization
Complex Bau AG
This housing complex is characterised by a lively and dynamic architecture, enhanced by a natural and attractive environment, contributing to the general quality of life of the neighbourhood.
The treatment and shaping of the landscaping qualifies various spaces for relaxation, walking and games mainly intended for the inhabitants and users of the site. These spaces, which are intended to be permeable and open, act as a natural link for the whole site.
Their multiple orientations, authorised by the regulations, encourage the comfort and health of the tenants by offering them sunny spaces in winter to the south or west, or conversely shaded and cool spaces in summer to the north and east, in permanent connection with the landscaped park.
Lastly, their alternating layout is designed to provide shelter and privacy for the tenants and provide a conversation starter between neighbours, a source of social cohesion and active life within the neighbourhood.
The new balconies will be made of prefabricated wooden slabs, with wooden cladding on the visible underside, integrating the railings and external blinds and enabling rapid implementation. The round hollow metal pillars contribute to the statics of the new wooden balcony slabs and also integrate the drain downpipes.
The use of exposed wood on the underside of the balconies and the diversity of plants in the exterior landscaping help to emphasise the natural character of the neighbourhood. In addition to offering new private outdoor areas while freeing up new open spaces in the existing living rooms, the balconies contribute to the buildings’ energy efficiency by providing natural shade without compromising the amount of natural light.
