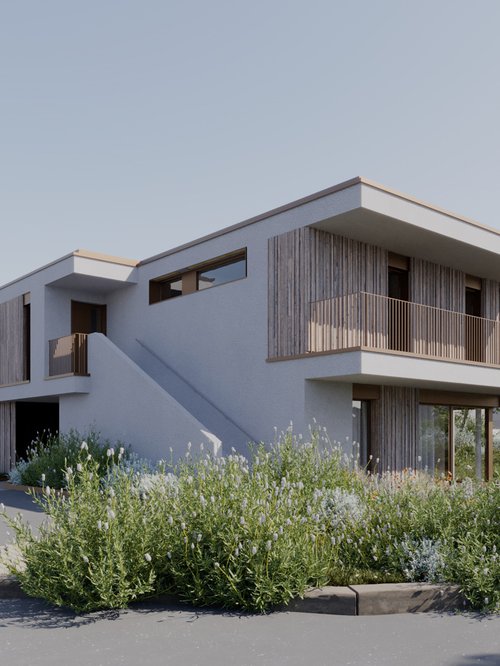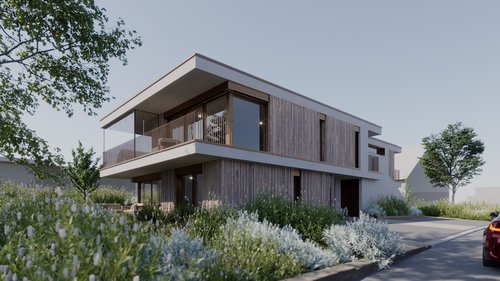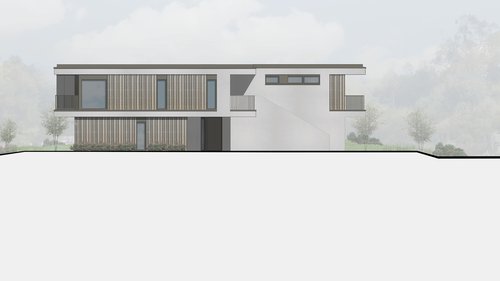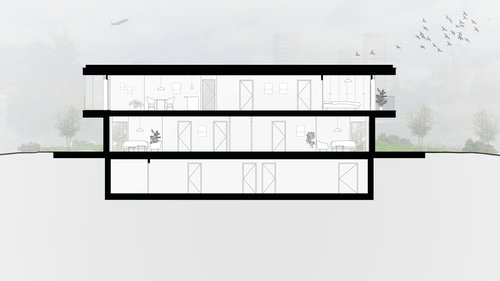
In the context of a three-generation family project, the office was commissioned to plan the construction of a new residential building that would be both high quality and cost effective.
Located in the heart of Tagelswangen, a village in the greater Zurich area, the new building comprises three residential units on two floors, with a lift and basement. Its generous balconies, terraces and verandas open up space on the east and west sides, offering unobstructed views of the village and garden, allowing residents to enjoy morning and evening sun. The building has been designed to meet the needs of people with reduced mobility.
The building blends in perfectly with its surroundings, with its facades partially clad in wood, echoing the century-old chalet it replaces. The garden has been planted so that all the four seasons bring life to it throughout the year.


