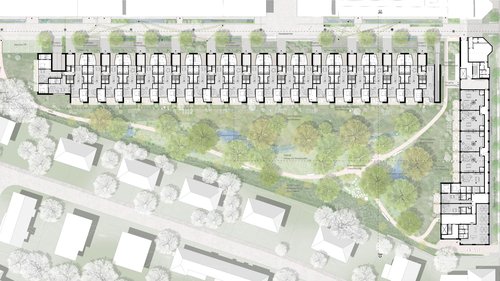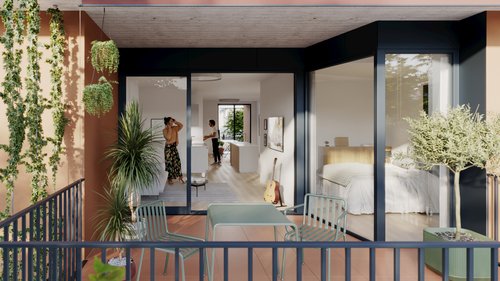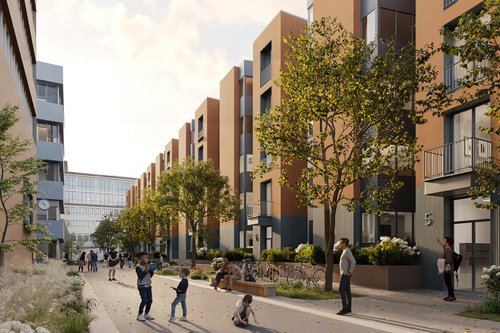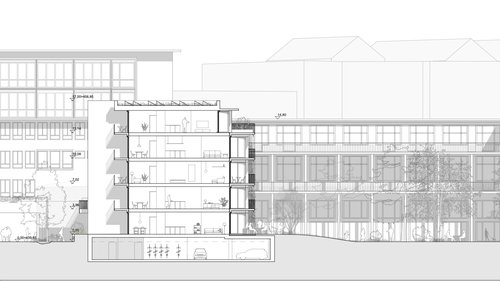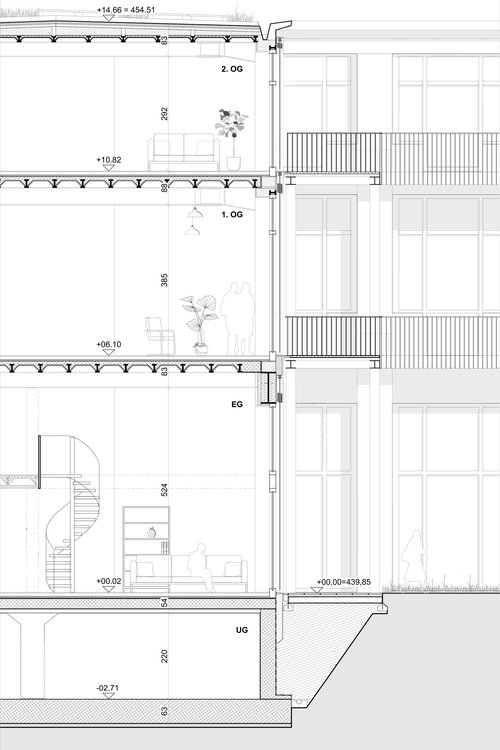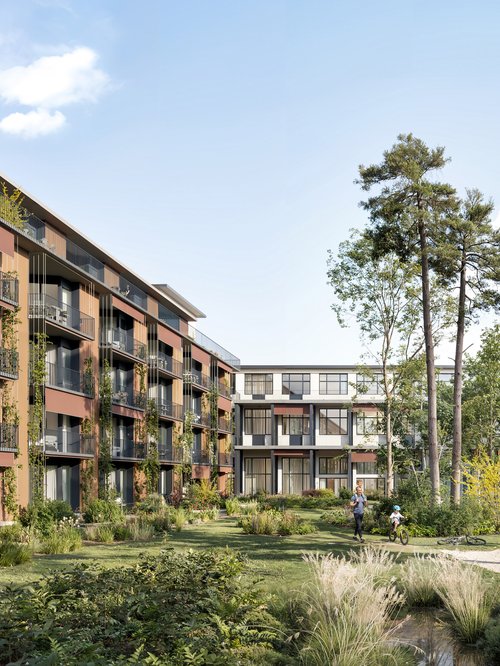
Transforming an industrial site into a living space
The RAD (Rheinmetall Air Defence) industrial zone development in Zurich's Oerlikon district is continuing. The urban design responds to the large, orthogonal structures of the industrial buildings and is positioned as an elongated, linear building along Gertrud-Kurz-Strasse. The preservation and conversion of the existing block allows the required program to be compactly accommodated in a new building. The urban layout forms two comprehensive types of urban space with clear functions: an urban alleyway to the north and a nature-oriented garden to the south.
Between the existing and the new
The existing building, which is a listed historic monument, will be converted into attractive apartments that will also offer views of the green space. This repurposing preserves the building's historic value and integrates harmoniously with its new function. At its southeast end, four floors of shops will be built, which will also block street noise from the apartments.
The new building will extend along the length of the site, as recommended in preliminary studies. The façade elements pay homage to the industrial hall, which is part of the site's past.
Ground floor plan
Quality of life and ease of use
The central garden is designed as a “green oasis” close to nature and follows the concept of the neighbouring community garden, creating a “green counterpoint” to the urban environment. The contrast between these two elements creates a feeling of seclusion. The plants and trees chosen to aerate the site are mainly indigenous and adapted to the climate in order to contribute as much as possible to local biodiversity.
Another striking outdoor space is the alleyway that runs alongside the new building. It forms the link between the industrial environment and the residential buildings. With rest and relaxation areas and green spaces, it offers a space that encourages social interaction. Its future role is also to create a broader link with the surrounding neighbourhoods.
Duplex plans, Single apartment plans
Housing with multiple qualities
A wide range of apartments is available in both buildings: compact, attractive dual-aspect apartments in the new building, spacious 1.5- and 2.5-room apartments, and larger-than-average duplexes in the block. The layouts are repeated on different floors, which allows for greater efficiency and savings in technical installations and rapid construction. In addition to the park, other private outdoor spaces are available to residents, including balconies, terraces, and gardens on the ground floor.
The energy concept focuses on renewable energies with the use of geothermal probes for heating. The solar panels on the roofs maximise electricity production and efficiently power the site. The use of cross ventilation ensures good air circulation and eliminates the need for mechanical systems.
A combination of solar panels and extensive greening is planned for all flat roofs. This has the dual advantage of allowing better rainwater retention and creating shade through vegetation, which provides shelter for animals and plants. Hard floor coverings have a high albedo to minimise heat absorption and accumulation. The project places great emphasis on reducing grey energy by using resource-conserving materials and minimising the use of concrete.
Section of the new building with view of the existing building
Section and elevation of the renovated building
