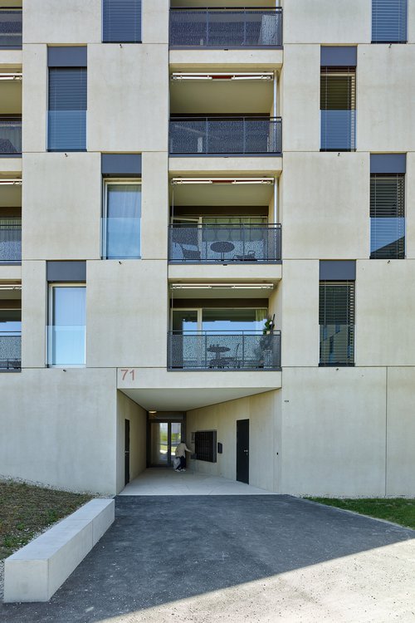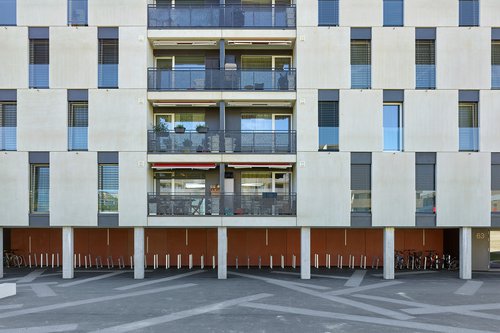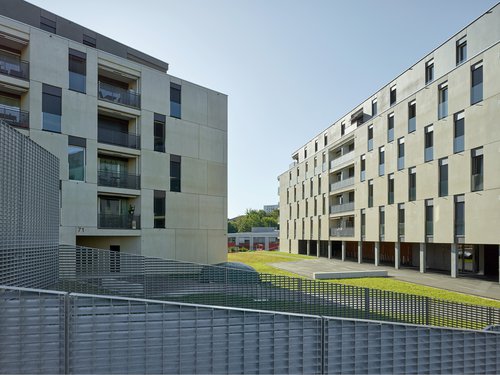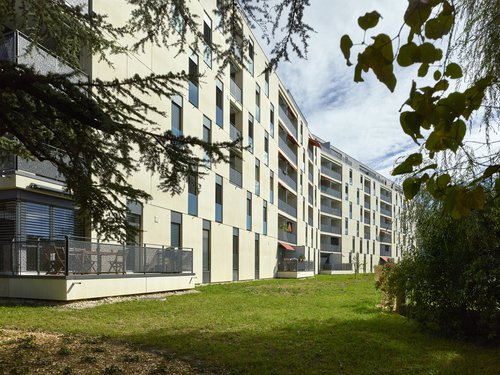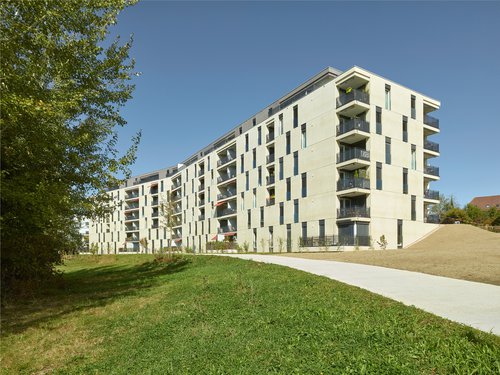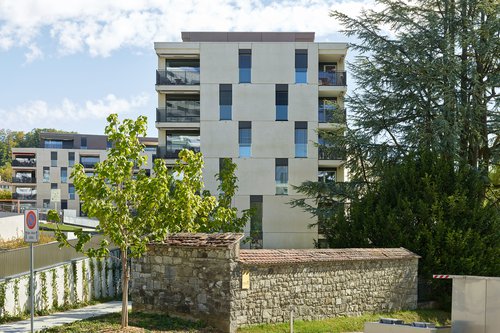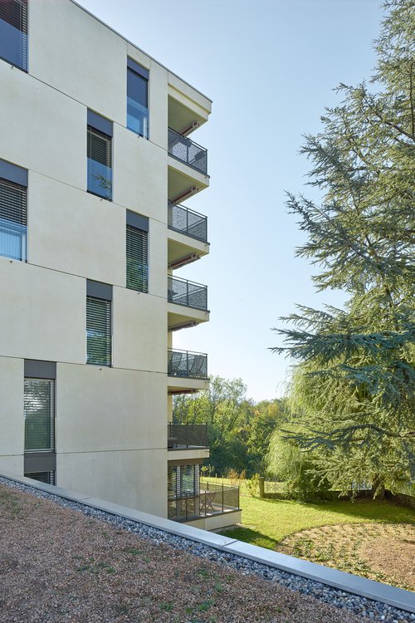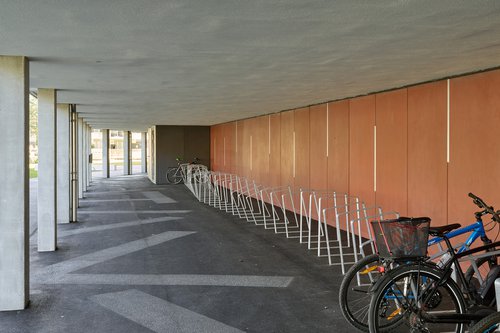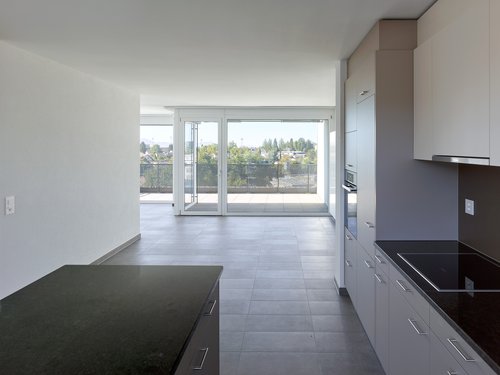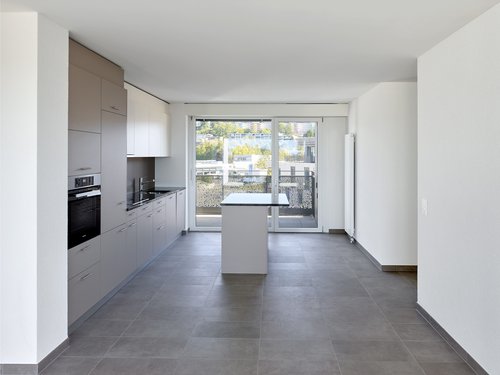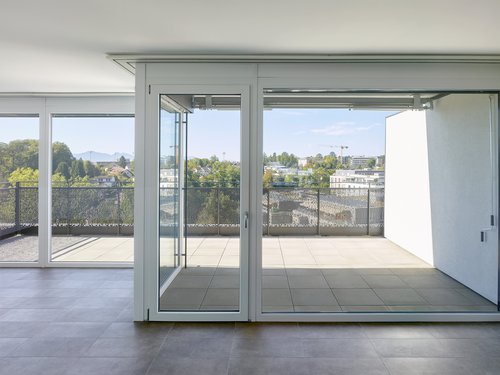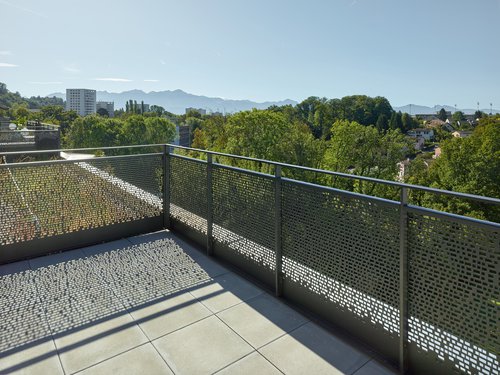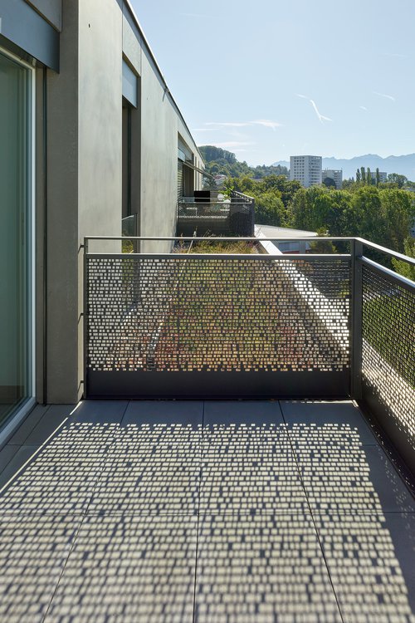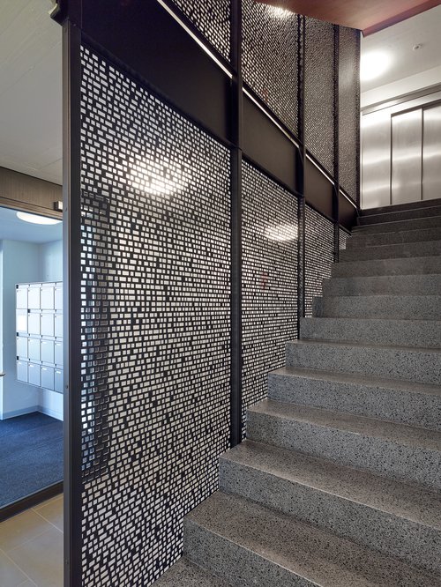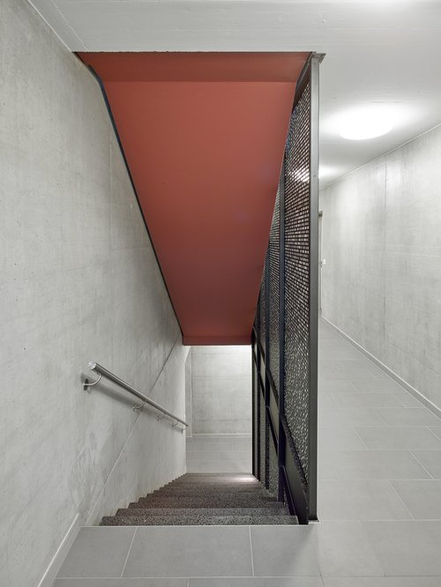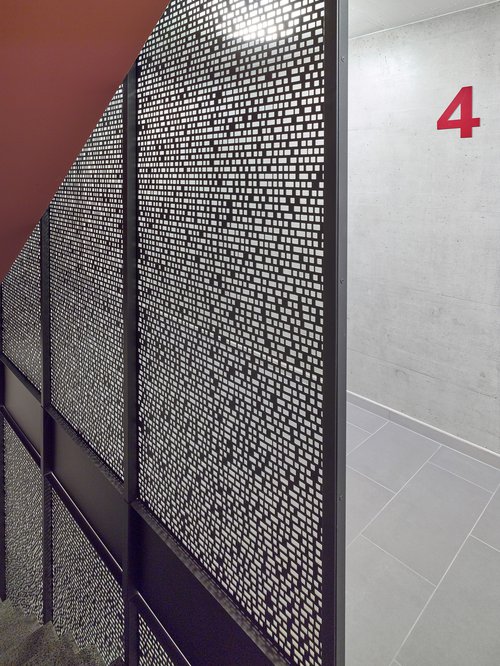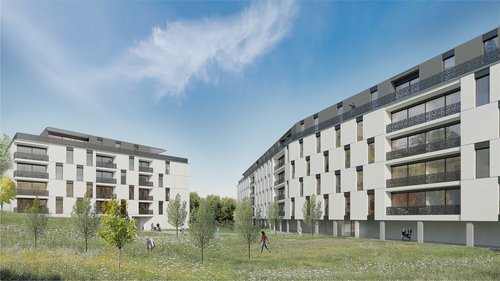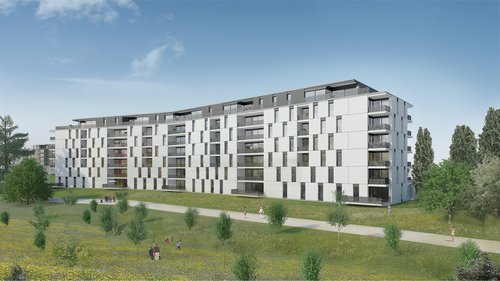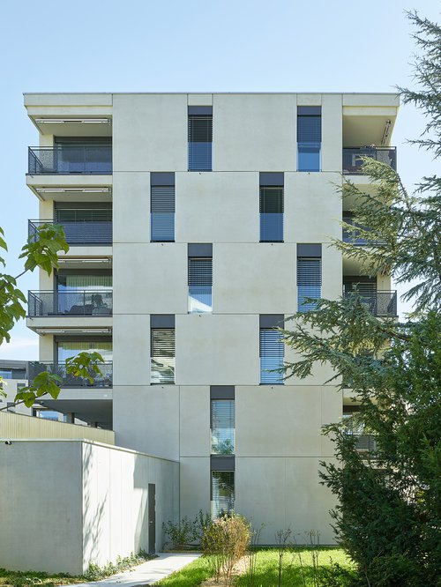
Buildings E and F, with their 105 flats, complete the final stage of the Maillefer district.
Building E, with 26 flats, and building F, with 79 flats, are located opposite the new playground in the green park in front of building D. Building F opens up on the other side to the view of Lausanne and the lake.
The building has been awarded the Minergie label, with an efficient heating system, high-performance glazing and heat production provided by a Lausanne CAD system. Thermal and solar panels on the roof complete these buildings’ energy features.
The functional mix, the neighbourhood life, the types of flats at reasonable rents ranging from one to six rooms, the common premises for residents’ use and the richness of the external installations with its parks and playgrounds make this neighbourhood a successful example of collaboration between the land owners, developers, architects and residents. Thanks to the architectural coherence of the whole area, this district has its own life but remains very well connected to the urban context of the two communes its located in.
The load-bearing structure of the facade is made up of prefabricated concrete sandwich panels, alternated by loggias railings made of perforated metal which allows light to filter through to the loggias and living space.
Inside, the flats stand out due to their light and comfort. Some of the flats enjoy sunlight throughout the day and make it possible to enjoy double loggias. The large windows illuminate these living spaces, which are both the kitchen, dining room and living room.
Attics with generous terraces complete the two buildings.
Building E: Cross-section, typical floor
Building F: Cross-section, typical floor
Buildings E and F
Building F
