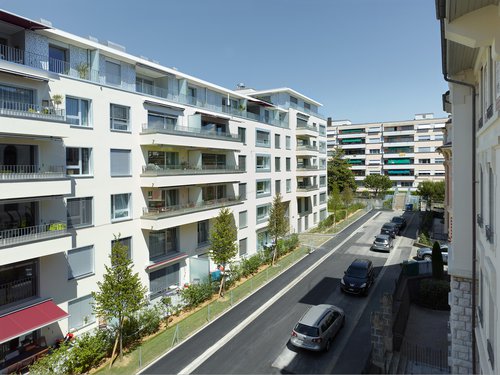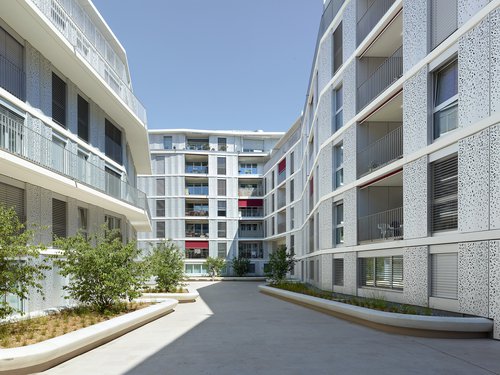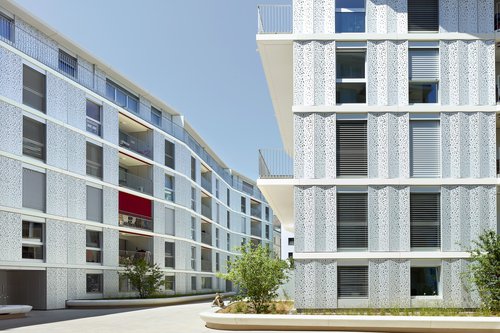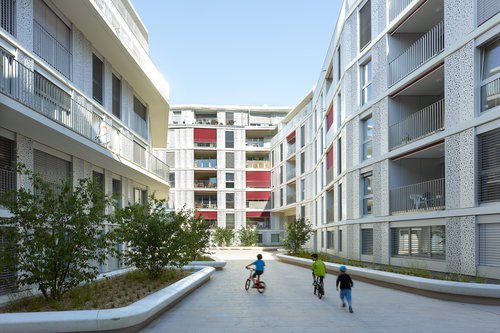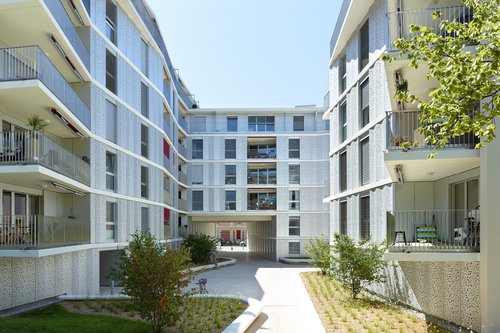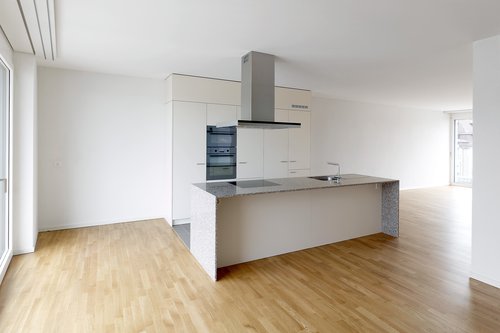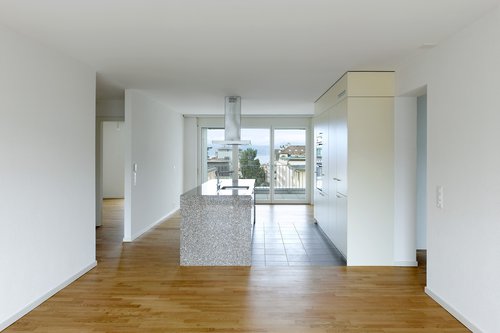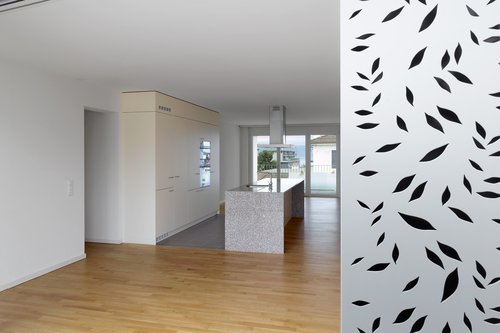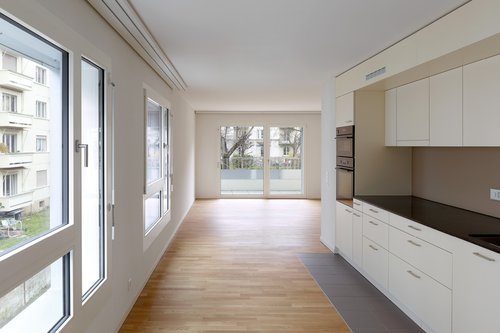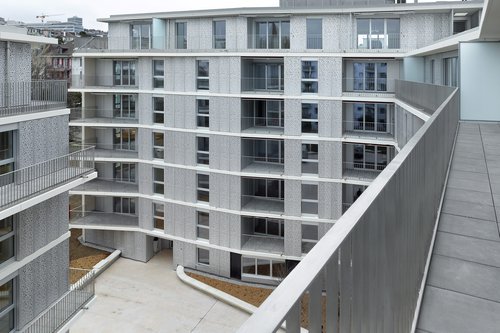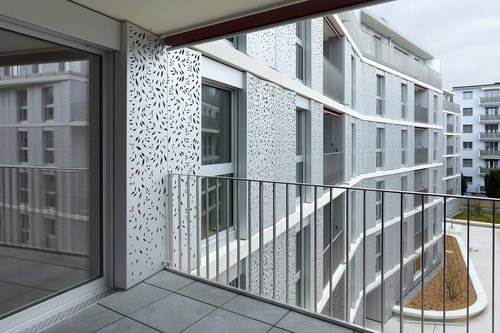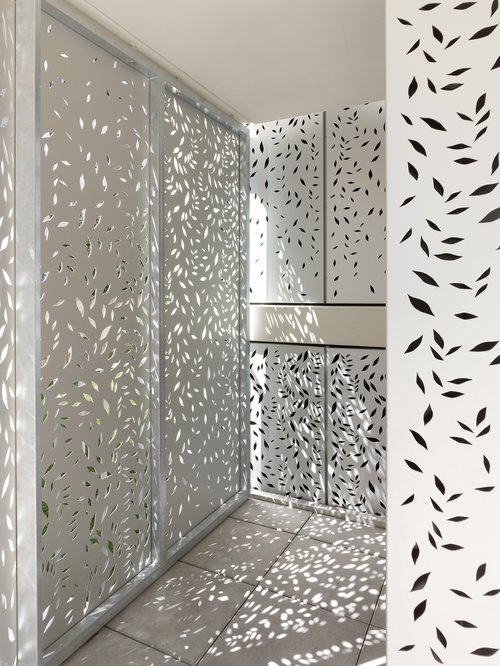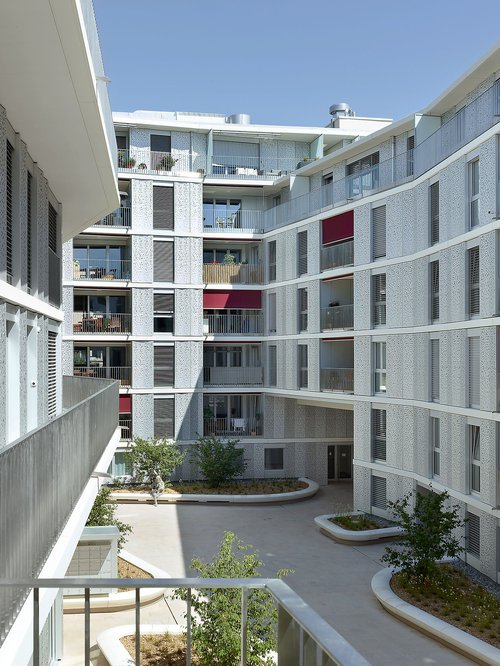
Cohabitation and conviviality
In the totally urban context of the sub-station district in Lausanne, 2 new housing buildings have been welcoming their inhabitants since April 2015.
The site being occupied by a 64-unit residential building dating back to the 1960s, it was essential to think carefully about the intervention strategy first. After noticing the advanced dilapidation of the building, studies on the potential of transformation and extension and the elaboration of a social plan for the re-housing of the tenants in case of demolition, the decision in favour of a new construction was taken in agreement with the communal and cantonal authorities. This more than doubled the living space potential, while guaranteeing controlled rents for the equivalent of the existing living space.
The entire construction meets the Minergie standard and has been certified at the end of construction.
All residents enjoy both the urban atmosphere of the district and the quietness of a nearby communal park. Particular attention has been paid to the project's relationship with its environment. Generous openings in the building allow these two complementary atmospheres to penetrate to the centre of the complex. By taking up the alignments and the architectural atmosphere of the surrounding buildings with a plastered exterior facade, the buildings blend harmoniously into the mineral context of the neighbourhood.
On the courtyard side, our ambition was to create a lively, warm and friendly place and to make it the major element of the project. Indeed, by passing through the main passage, it is the discovery of a "new world" which is offered to people and which is felt through a difference both geometry and materiality. The orthogonality of the exterior façade has been replaced by slight biases to give more intimacy and give the feeling of dilatation of the courtyard.
This warm and friendly meeting place, inhabited by works by the sculptor Zaric, contributes to the creation of social bonds and the feeling of belonging between the neighbours.
The 98 apartments of the complex are arranged around an exclusively pedestrian common courtyard. It serves as a meeting place and contributes to the creation of social bonds and the feeling of belonging between neighbours. The diversity of the apartments in terms of size and type (duplexes, lofts, traversants) enables a social and intergenerational mix as well as optimal lightning in the apartments.
For the materiality of the ventilated facade, the choice of cladding made with natural anodised aluminium was made for its durability and longevity, its possibilities of "customisation" according to the idea of the project and above all for its dynamics and extraordinary aesthetic depth.
The facade’s animation with a pattern of perforated leaves on the metal sheets that soften the general perception of the whole by generating a play of light and shadow: a detail belonging to the identity of the site.
