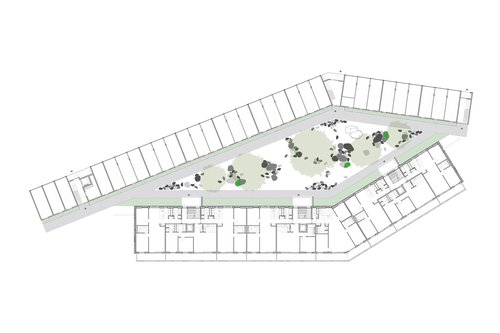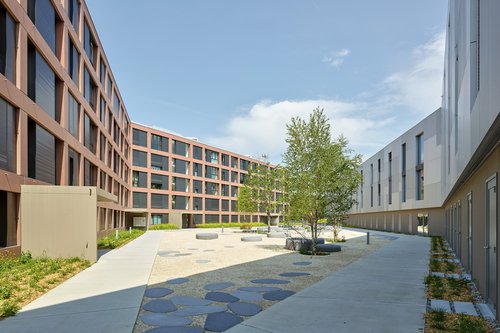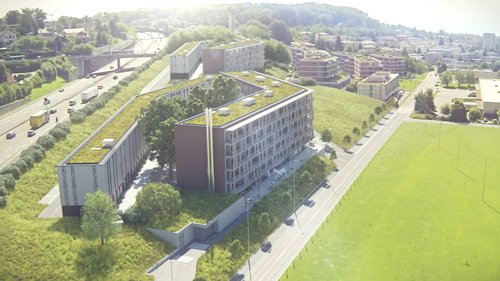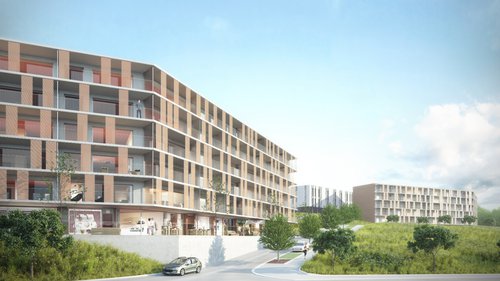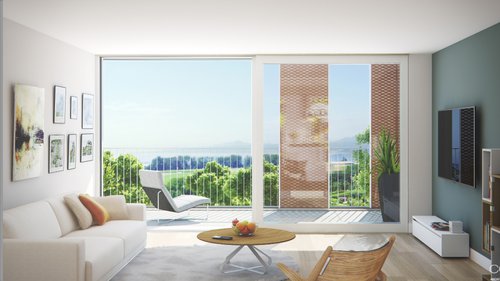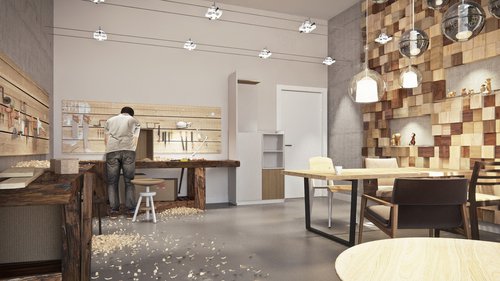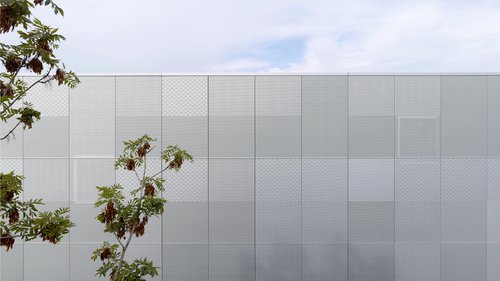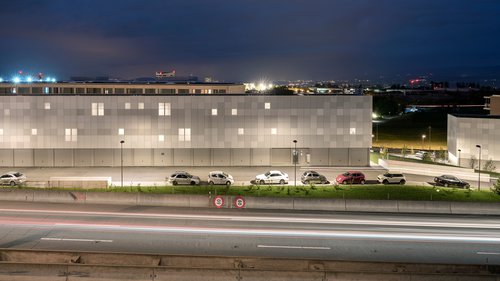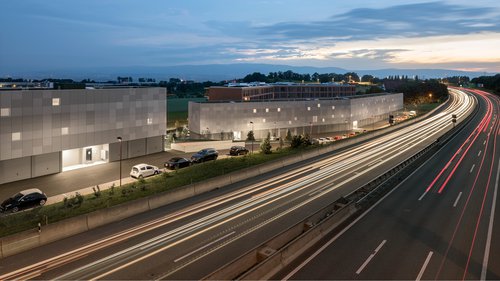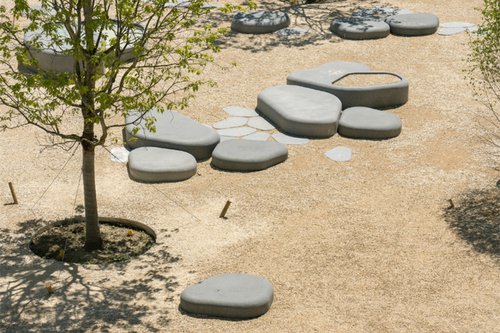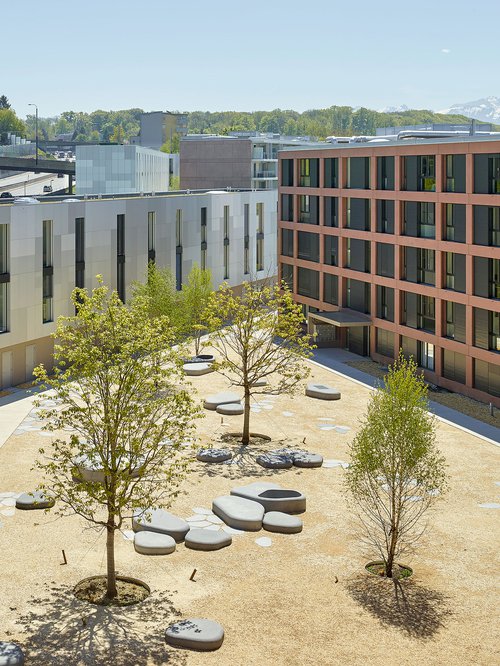
Following the accomplishment of the Rionzi residential district and its 238 Minergie® housing units in 2011, the project owner wanted to continue developing the plots to the north of the district. The plots were located in a "business zone", but the region had a high demand for housing. A concept was therefore developed to fit in this perimeter.
In this context, CCHE is developing the concept of "Work and Live" in close cooperation with the municipality and the project owner. The idea of housing + workshop + parking space makes it possible to match up the constraints of the site with the current need for housing, by offering more than 4,000 m2 of workshops and 97 housing units with 2.5 to 4.5 rooms.
Within this new diamond-shaped district, an inner courtyard is designed based on this geometrical shape. This open-air patio is a new public space dedicated to people who live and work in the area. It is a quiet place far from the noise of the outside world (and motorway). This courtyard serves as a place to pass through and walk around, but also as a central square where people can play ball or petanque. The pebble-shaped furniture, developed by CCHE, allows the patio to be used as a large sun deck. There’s plenty of greenry with birch trees and herbaceous plants all around the exterior diamond.
Preview of the project using 3D images produced by CCHE's computer graphics department during project development
aerial image
residential building view
interior housing building
interior workshop building
"Parallèle" is formed by two islets, each composed of two entities: an activity building near the highway serving as a noise barrier and a dwelling building to the west, taking advantage of the visual clearance to the lake.
The look of the housing buildings seeks a coherence with the district of Montjoie. The long balconies and its solar protections assert its belonging to the existing district. On the courtyard side, the prefabricated building is reinterpreted in a repetitive grid expressing the regularity of the typologies.
The typologies, which are mainly transversal, take advantage of these two contexts: The dining rooms/kitchen overlook the courtyard and the living rooms open to the view.
The workshop buildings have perforated metal façades which, on the side of the highway, allow to cope with the acoustic constraints, controlling the reverberation towards the neighbours while developing a graphic design that animates the façade day and night. The graphic design is imagined to follow the speed of its perception from the car.
Halftone perforations of the building on the highway side
The 2 activity buildings of the Parallèle project, which are located right beside the A1 motorway (Lausanne-Blécherette), required a special façade treatment both from an acoustic point of view (absorption of sound reverberations) and from an aesthetic point of view (more than 250 linear metres of blind façades facing the motorway).
Inspired by the trame principle used in the printing industry, an aluminium sheet perforation system was developed. From a certain distance, it gives the sensation of different shades of grey. To reduce the number of plate types to be produced, an abstract pixelised pattern brings out the notion of speed, using only about fifteen different plates.
The "Nuton" range of furniture, inspired by the shape of pebbles, was produced and designed for the Parallèle project and fits in the urban and rural environment of the neighbourhood.
The Nuton range of furniture allows a lot of different assembly possibilities while giving the sensation of a random and natural layout that invites its users to relax.
see the project
