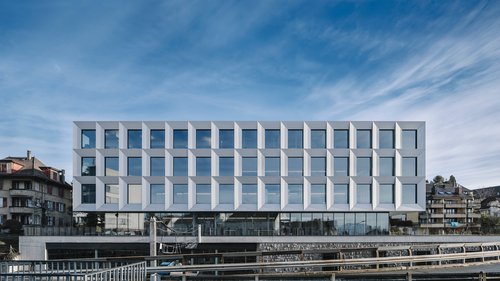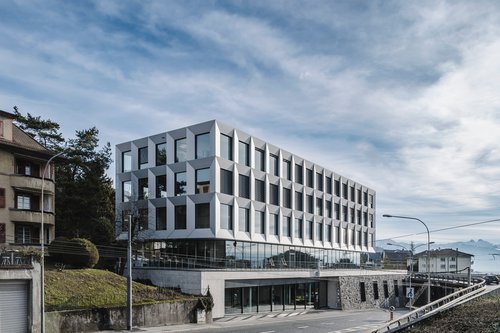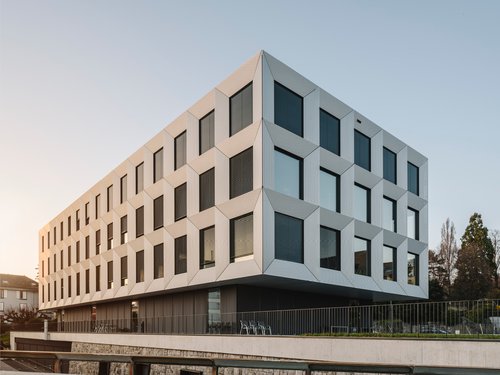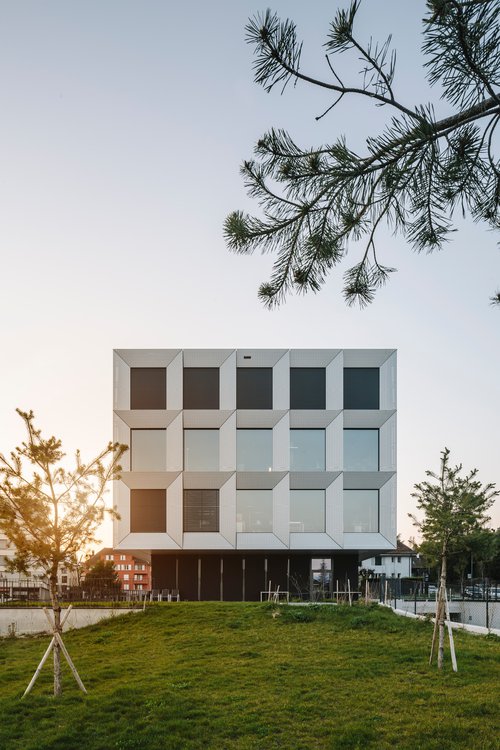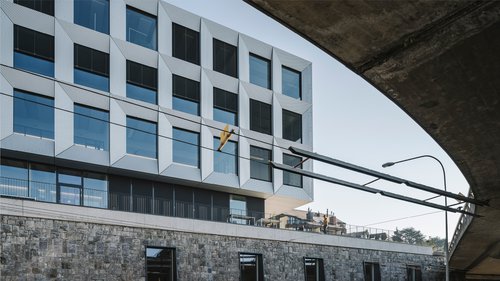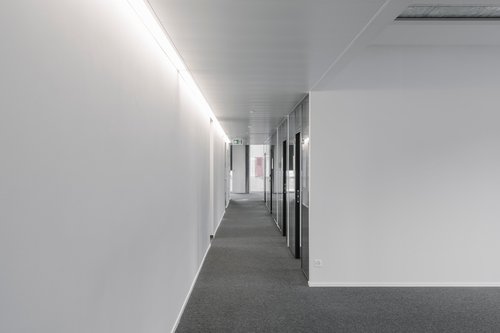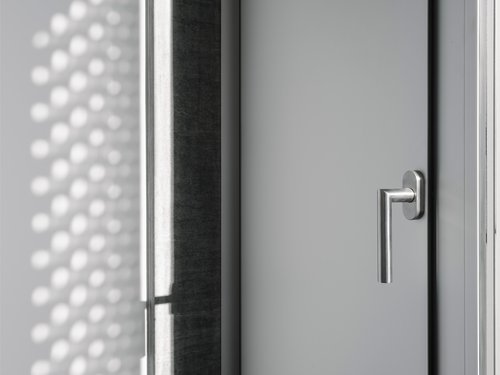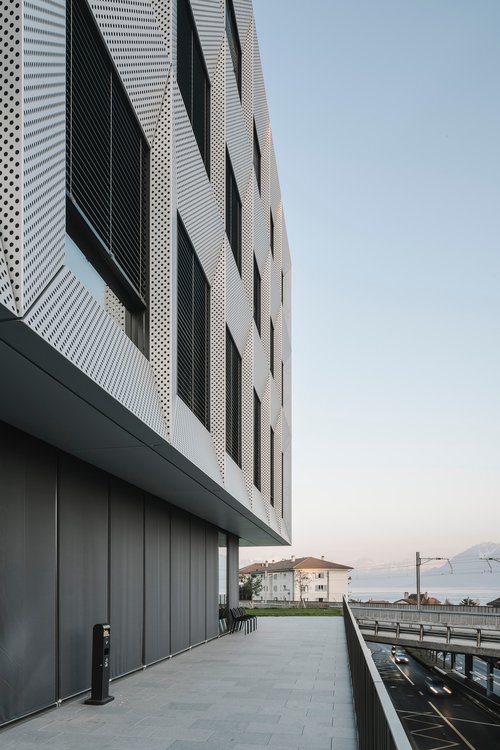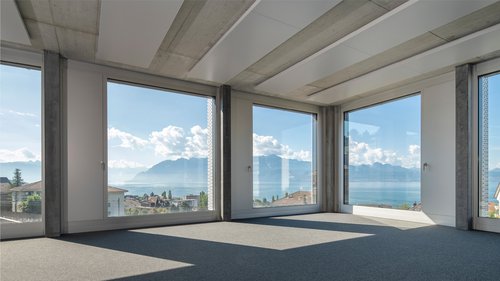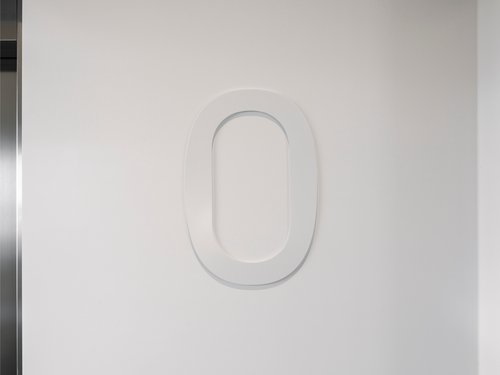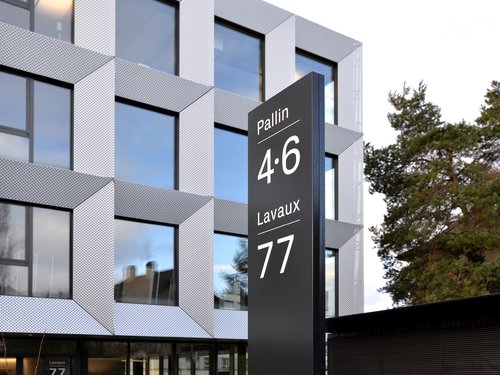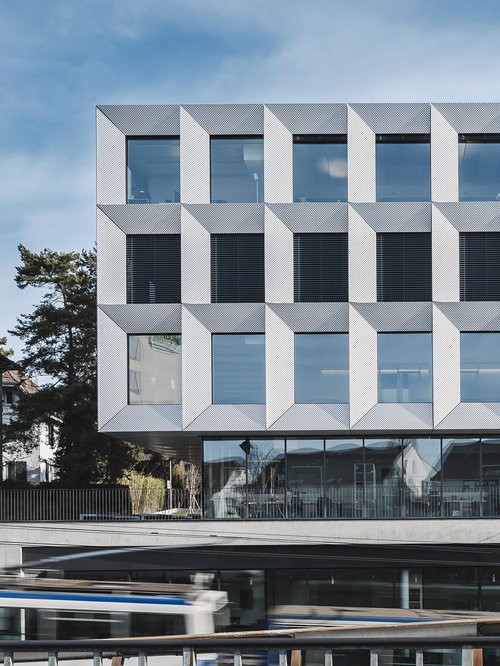
The Pallin-Panchaude project is located on the roadside in the commune of Pully. The parcel already had a structure, which had to be demolished, before a five-storey administrative building could be rebuilt. The base that is opened on the Avenue de Lavaux maintains the existing stone wall, which joins the Panchaude bridge and will eventually be transformed into a pedestrian link to the site. The prefabricated façade modules were all custom-designed, are efficient against road noises while meeting all the criteria required to achieve the Minergie label.
The administration building consists of two volumes on five levels. The main volume of 3 floors is located on the ground level which is completely glazed. The whole allows nine independent units to be fitted in, being all set above an underground car park with 32 parking spaces. The clean forms of the structure give the building a great elegance with a strong image. Outside, the Chemin de Pallin has been redesigned with eight outdoor parking spaces, as well as a green park to the east of the plot.
An open base on the Avenue de Lavaux maintains the existing stone wall that joins the Panchaude bridge spanning the cantonal road. This bridge, closed to traffic in 2017, is intended to be dedicated to soft mobility. In the future, a pedestrian link will provide access to the site.
The three-storey main volume of the building will be placed on an entirely glazed ground floor, creating overhangs and thus reducing the building's footprint. The facade is composed of prefabricated modules with elements that perform well against road noise and that meet all the criteria to achieve the Minergie label.
Each frame has a large fixed glazing and a sliding door that is placed behind the perforated metal cover of the façade. These metal elements are bevelled in order to give the building an ethereal aspect and give it its own identity. Each element had to be custom-made, which contributed to the complexity of the execution of the work. A central core gives access to the floors and at the same time guarantees the seismic resistance.
Inside, the floors were covered with carpets in the office areas and terrazzo tiles in the bathrooms and common areas. The ceilings are composed of hybrid panels to accommodate a hot air and cooling system.
