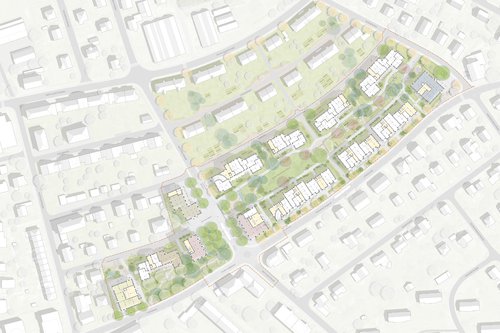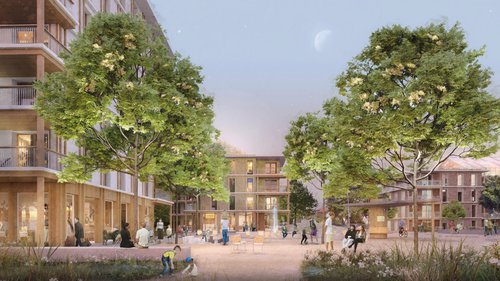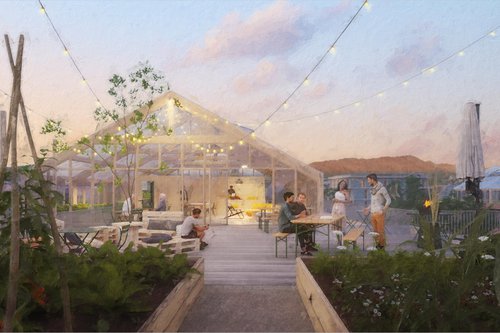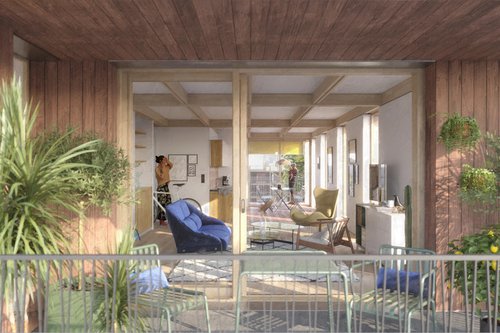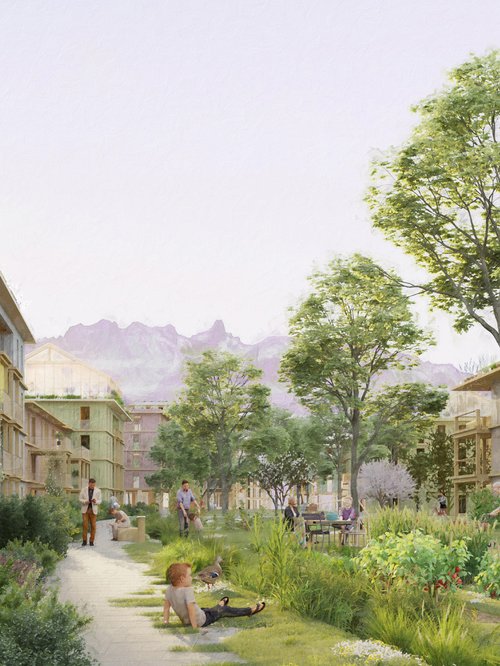
Learning lessons from history
With its characteristic features and large front gardens, the Freistatt cooperative housing estate on Länggasse, in Thun, has been a landmark on the local landscape since the 1940s. The aim of the "Neue Freistatt" competition was to identify project proposals that would create a new living space for around 780 inhabitants, and which would be convincing in the three main areas of sustainability. We envisage Vielstatt becoming the garden city of the future.
What will the future garden city of Thun look like? How can it become part of the city’s fabric and maintain its existing qualities? Our "Vielstatt" project is not a new beginning, but rather a further development of the garden city concept. Its inspiration is drawn from the place itself but is also based on the historical development of garden cities, which have often developed - albeit not one-dimensionally - under the motto "from plots to blocks" up to the present design.
The Vielstatt boasts qualities such as: the variability of the 19th century block building plan, which allows Thun to remain in keeping with the environment, the definition of captivating outdoor spaces, varied living plans for different lifestyles; the communal idea of a reformed housing block with a central outdoor space for the neighbourhood. It also takes into account efficiency and a desire to create a green ethos, as well as space for communal gardens within the current block, which are part of Vielstatt’s identity.
Our vision is to create a lively and efficient neighbourhood for people and nature which is autonomous in nature; a living space with a unique identity and a wide range of possibilities for everyone.
Our project pursues the objectives of the 2000-watt society and proposes a construction of 83% wood. Other important considerations will be the recuperation and reuse of water from the roofs on site, and many other new surfaces, and the incorporation of different varieties of vegetation that create value for biodiversity. Existing trees will be protected as an integral part of the project.
Year
2022
Procedure
Selective procedure competition
Developed by
CCHE Lausanne SA, CCHE Zürich AG
Client
City of Thun,
"Freistatt Thun" Building and housing cooperative of common interest
Thun Pension Fund
Typology
Residential area
Program
Residential units (65% for public use), infrastructure, gastronomy, communal areas, community square and outdoor areas, soft mobility
Floor area (GFA)
29'000 m2
Area
23'736 m2
Density
1.22
Collaboration
Metron Bern AG (Landscape Architecture and Mobility)
Location plan 1:500
For an open and active neighbourhood
Mattenplatz
The new housing estate, with its large expanses of greenery, is in line with the concept of the garden city. The emphasis is on the shared spaces, which are designed in a varied way in the green heart of the new development. The transitions to the private spaces as places of retreat are finely differentiated. The outdoor spaces are placed in their natural context to create an ecological network, with active rainwater management and climate measures for a balanced urban climate.
Roof barbeques
Living on Länggasse
