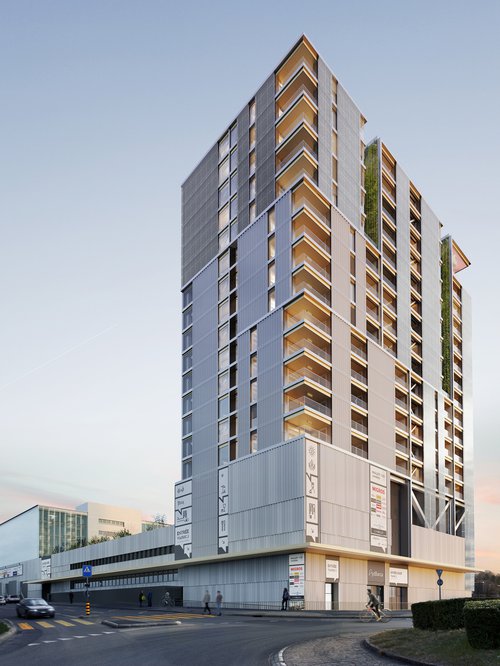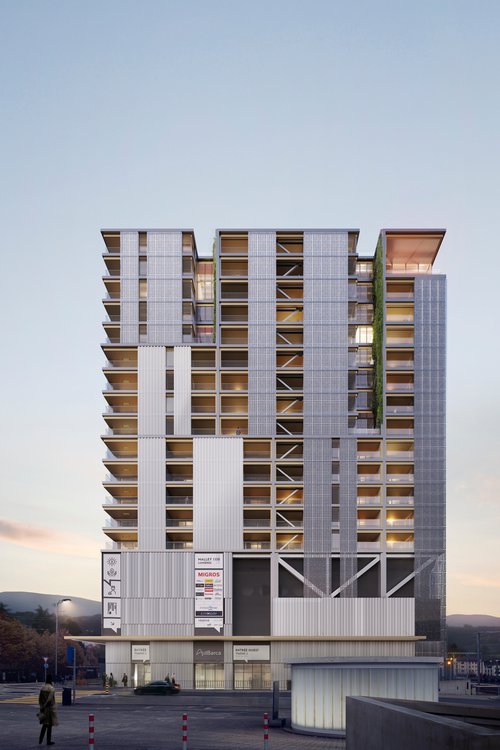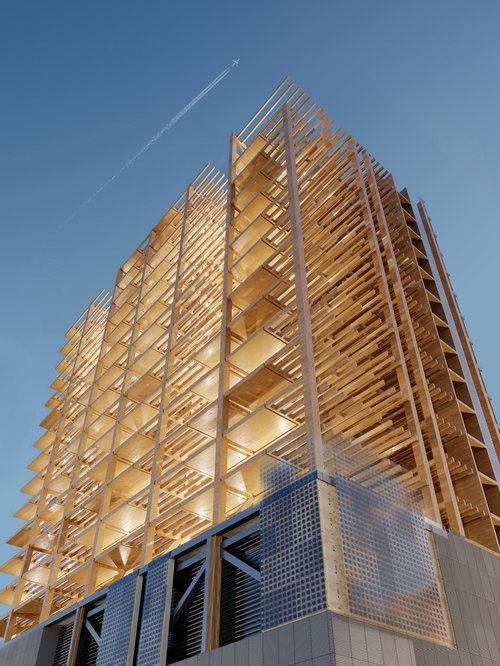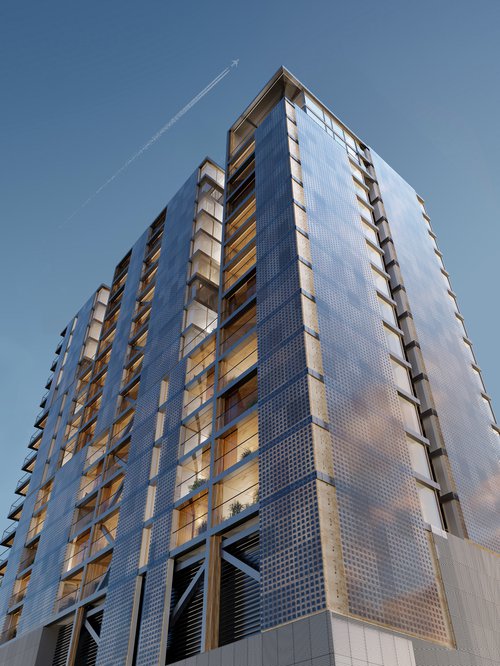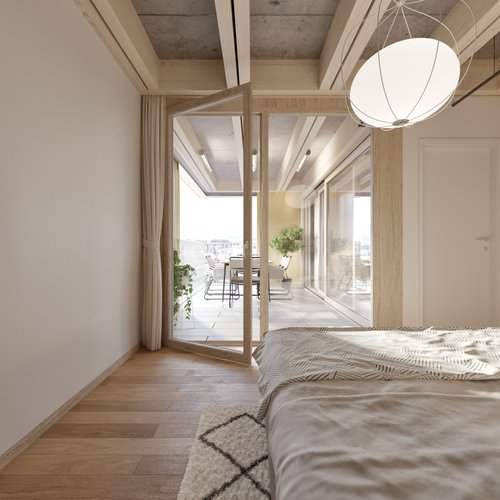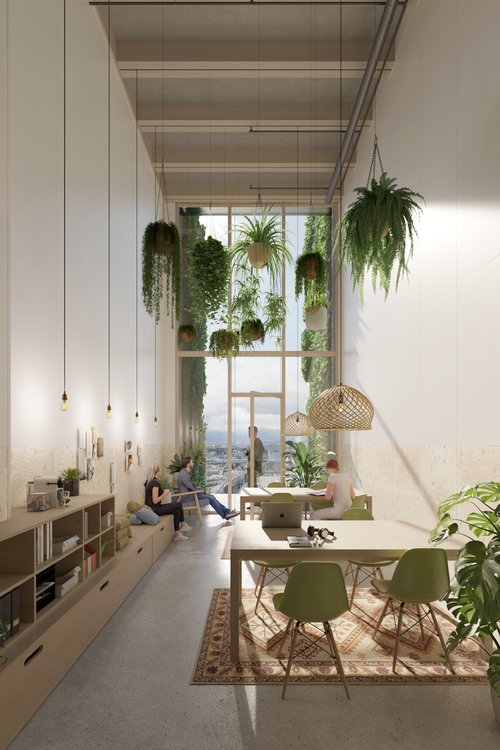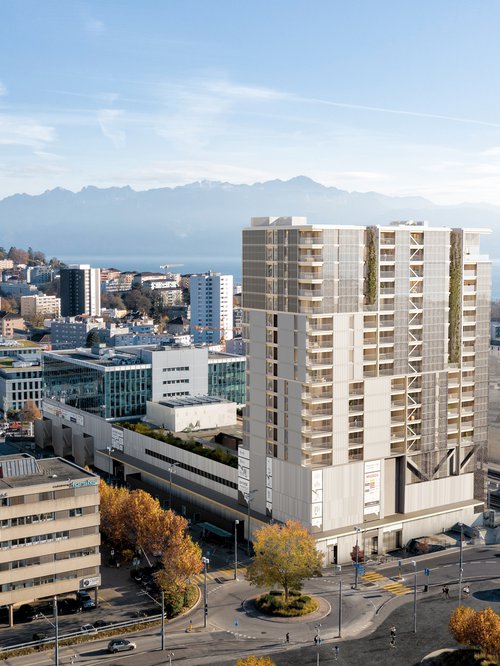
The Malley Phare building, which will extend the western part of the Malley Lumières shopping center with a 14-storey elevation, will create a new quality piece of town using the principles of sustainable development.
It is the first wood structure tower in French-speaking Switzerland with an active photovoltaic facade.
The Malley Viaduct district is labeled Site 2000 watts and the new Malley Phare extension will meet the Minergie-Eco label and comply with the requirements of the SIA 2040 standard.
The project is being executed by Perspectives Construction, in consortium with JPF Ducret. Through its role as a full service contractor, Perspectives Construction provides turnkey guarantees of on-time and on-budget delivery.
Malley Phare, an architectural symbol with a height of 60 meters, is an exemplary object from an energy and socio-cultural point of view. The use of wood from almost exclusively indigenous sources allows us to meet several challenges: application of the principles of the 2000 Watts society, increased energy performance, sustainable development, reduction of the duration of the construction site, lightness of the structure.
The Malley Phare elevation is composed of 14 floors divided by 3 typical floors. This organization creates a façade design composed of slots, notches and loggias. Several common spaces are available to the inhabitants: "jokers" rooms as well as coworking and home office premises (double height) that encourage teleworking and meet a growing and current need. A Rooftop bar completes the offer for tenants and enthusiasts, who already benefit from a shopping center, a cinema, a fitness center and a swimming pool in the existing Malley Lumières center. For the residents and customers of the center, an outdoor area is planned on the existing roof of Malley Lumières.
Year
Ongoing
Developed by
CCHE Lausanne SA
Client
SUVA
Program
Accommodation
Floor area (GFA)
13,187 m2
Volume (SIA)
41,936 m3
Realization
Consortium JPF Ducret and Perspectives Construction
Coworking and home office premises (double height) that promote teleworking and meet a growing and current need.
November 2020, Malley-Phare, The first wood structure tower in French-speaking Switzerland
