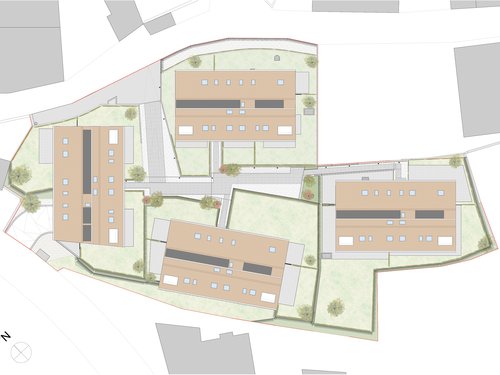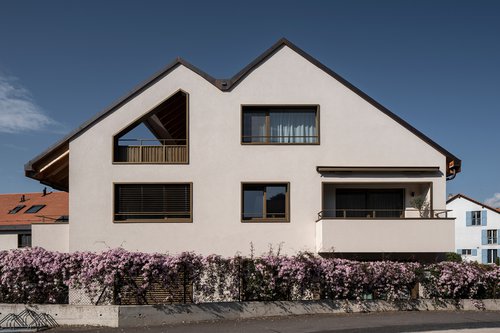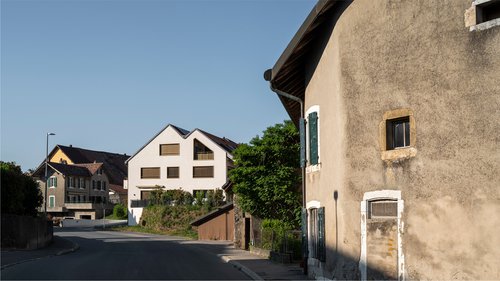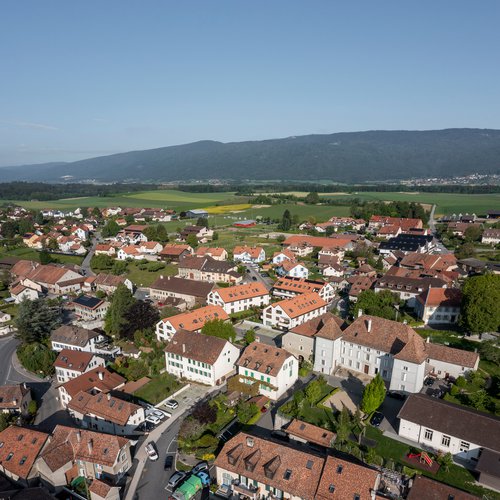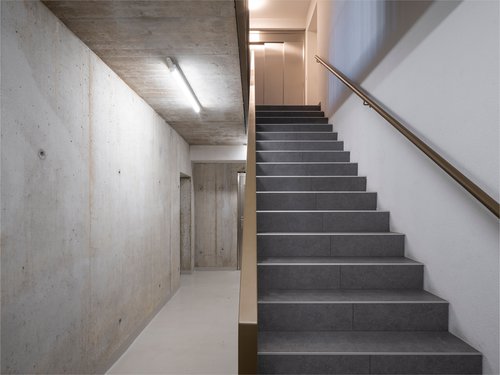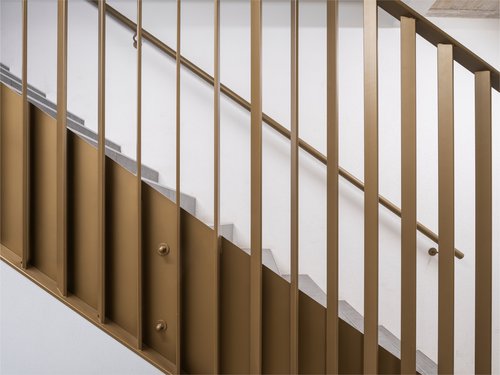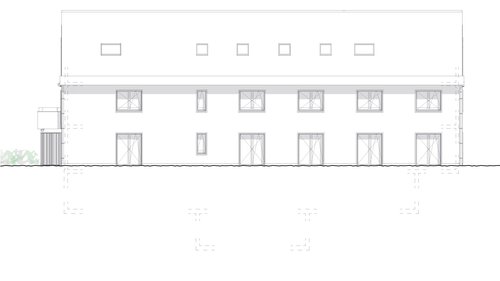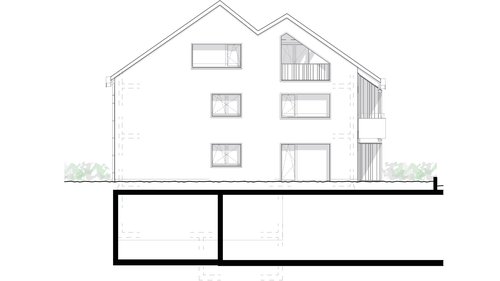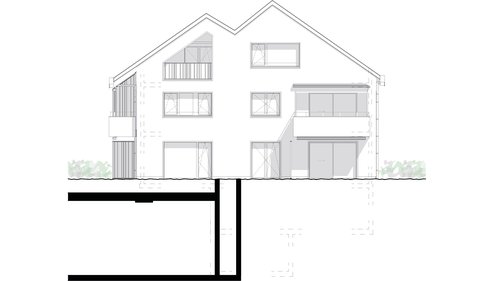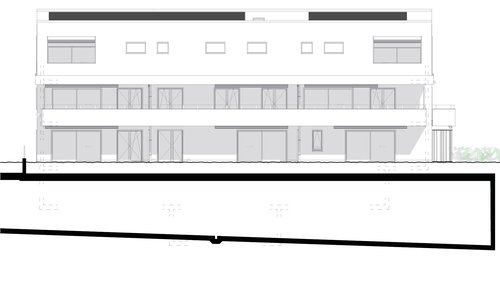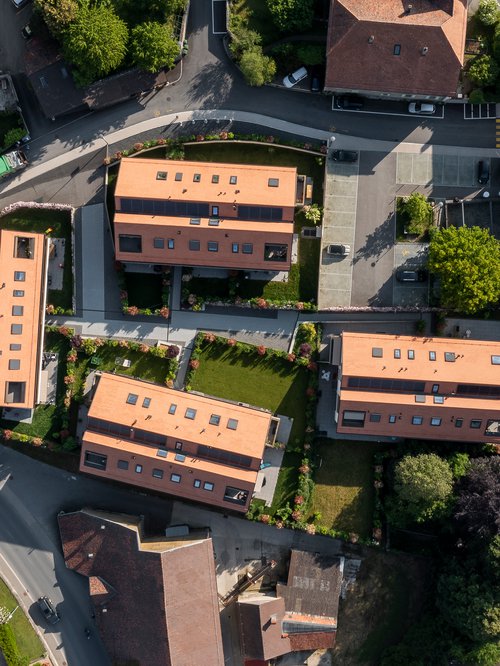
Located in the center of the village, close to all amenities (public transport, shops, schools, restaurants, etc.), Les Logis de Pampigny blends in perfectly with the local architecture. The project takes advantage of the site’s topography, seeking out openings and views over the magnificent surroundings. The development comprises four buildings on a human scale. The 41 homes, ranging from studios to 4.5-room residences, offer spacious accommodation with generous balconies or terraces and underground parking. The quality of the construction and finishes (top-of-the-range, with home automation) guarantee modern homes that are suitable for the most discerning buyers. The buildings are equipped with solar panels, comply with the Minergie construction standard, and incorporate a home automation solution.
Exterior layout plan
Scale 1:100
North-east facade
North-west façade
South-east façade
South-west façade
Ground floor, 1st floor, Attic
