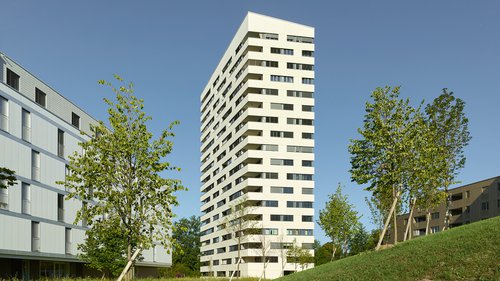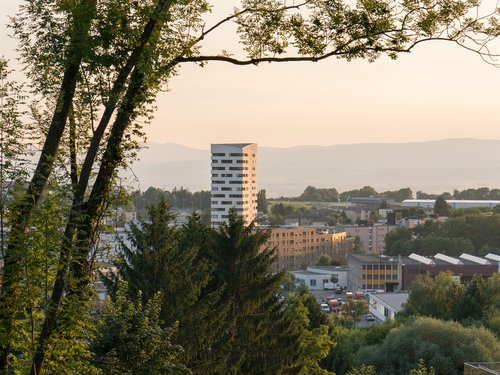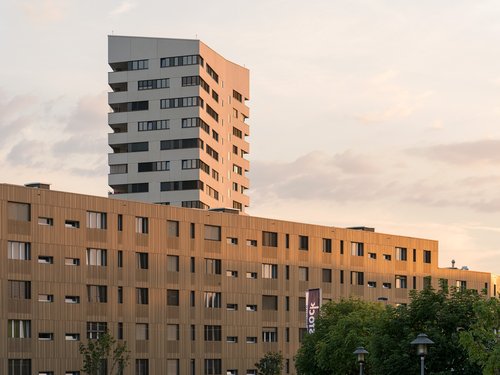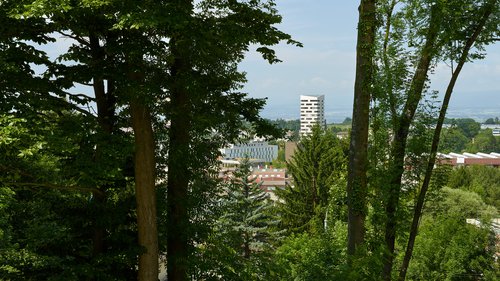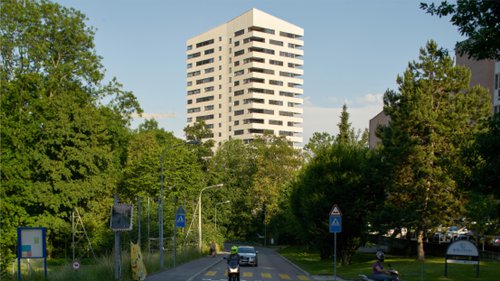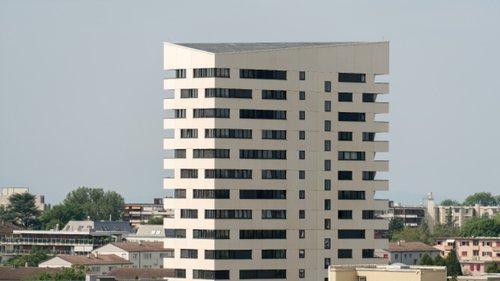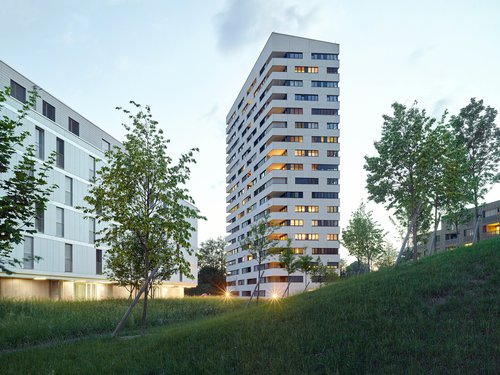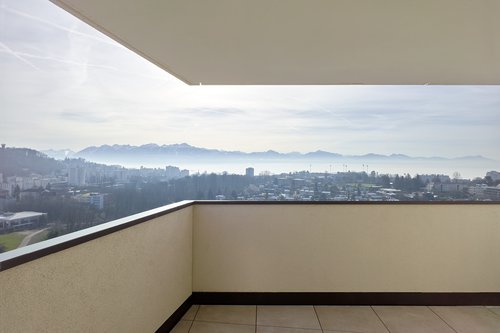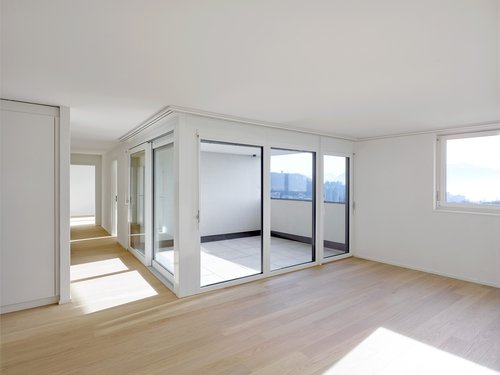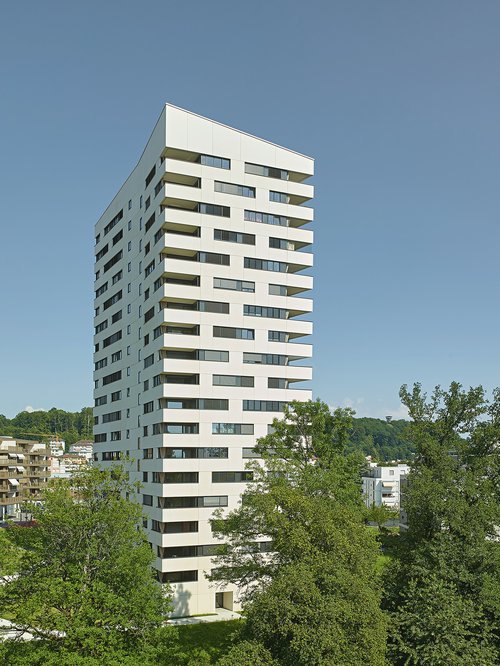
As part of the final phase in the West of the Bugnon district in Mont-sur-Lausanne, CCHE developed and built the Balcons du Mont project for Retraites Populaires, with a total of 128 apartments and more than 2,700 m2 of activity space.
Among the many buildings that make up this new district is a tower that it more than 65m high with apartments for rent going from 2.5 to 4.5 rooms. This is the first new tower that is built without any opposition in the whole French-speaking part of Switzerland.
The construction of these buildings takes place in a special context since the land, owned by a private owner, was made available to the developer thanks to a building lease with the aim of offering affordable rental housing.
Its particular prismatic shape gives the tower a slender silhouette as well as a perception of volume that varies depending on where you are located.
The building's small footprint frees up a landscaped area dedicated to all the district's inhabitants, in the form of a park, recreation area and playground.
The buildings benefit from a DDP (permanent separate right) granted by the Livio family, owner of all the land, whose purpose was to make available to the market housing at attractive rents with high quality finishes and meeting the concerns of sustainable development by promoting neighborhood life in particular.
The buildings are distinguished by their clean lines and resolutely contemporary architecture. Comsisting of 18 floors, the tower has facades with bay windows that open onto the horizon at 360° and enjoy a magnificent view of the city of Lausanne, the lake and the Jura.
The district's 128 housing units stand next to 2,784 m² of administrative and commercial spaces, at the edge of Lausanne and in a fast-developing district.
Its small footprint as well as its underground car park allow it to be surrounded by a magnificent park with trees in the heart of the district for residents, walkers and for relaxation and playgrounds.
