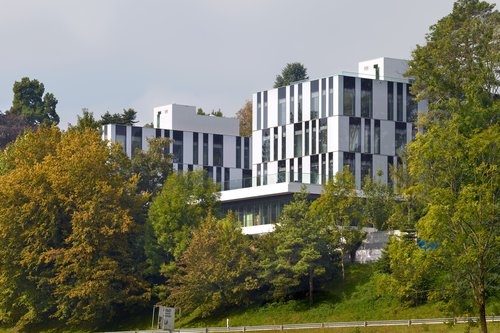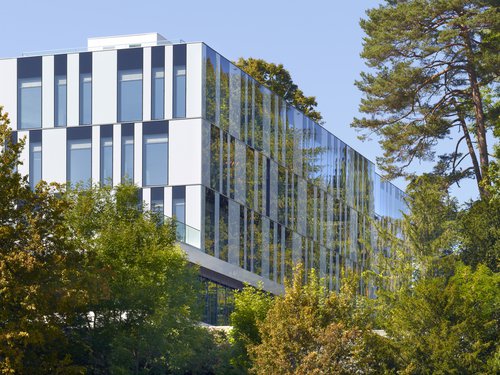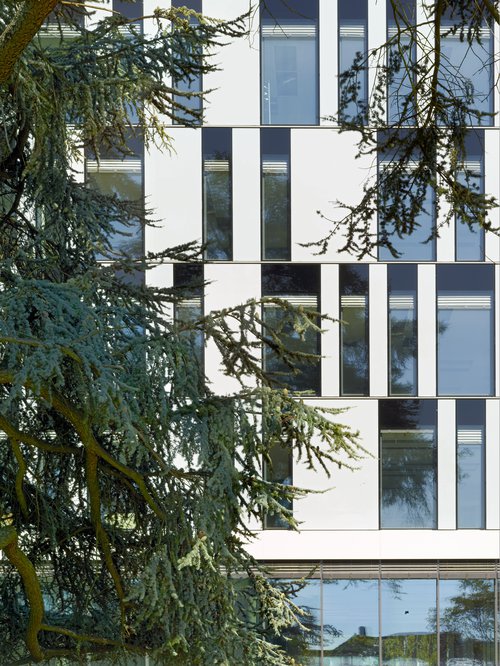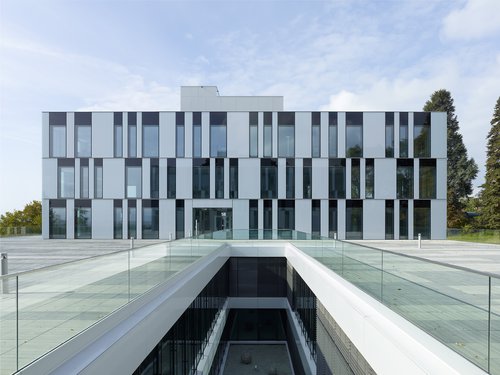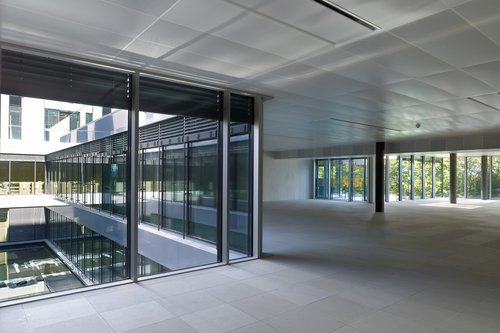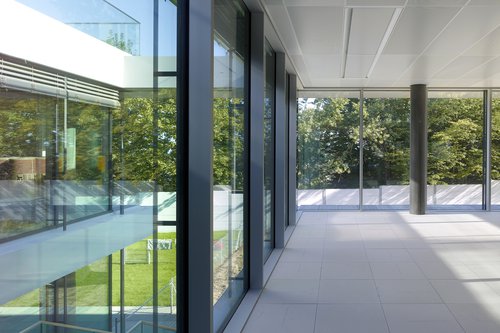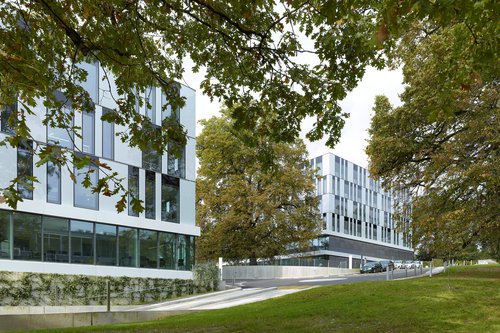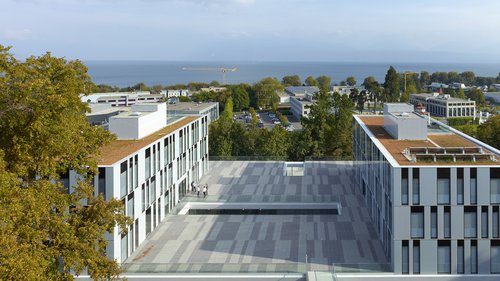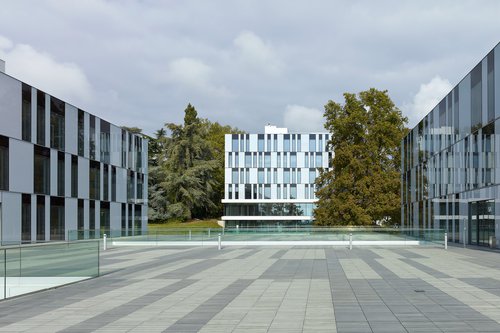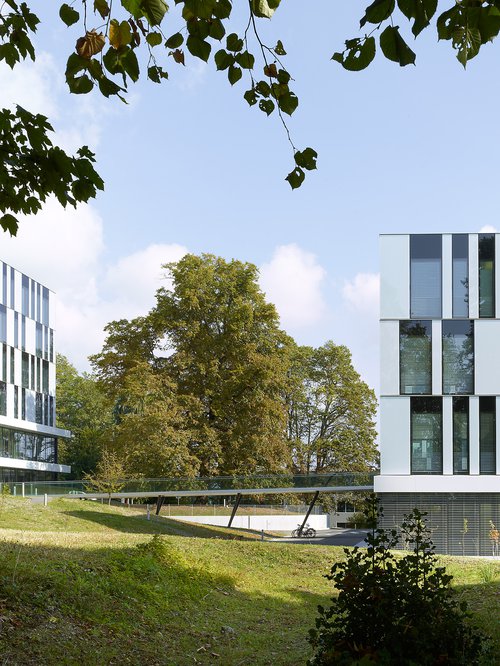
Working in a park
Our work as architects has focused on integrating these new buildings into the landscape history of the site and defining their relationships and interactions. Lake Geneva Park offers a pleasant working and living environment. Designed with the environment in mind, it meets ecological requirements and benefits from the latest technological advances.
The layout of each building makes the best use of the intrinsic qualities of the plot, while preserving a view of the park, the lake and the Alps. The first two levels of each building are entirely glazed. They are intended to be transparent and thus mark the accesses while ensuring the natural extension of the park in the work spaces.
The upper floors, clad in an abstract and smooth skin, radiate out into the heart of the site and give it a contemporary and meticulous design. Bright and flexible, the interior spaces are spread out in multi-purpose floors to meet the demands of future tenants.
Design of the layout pattern for the square linking the Lake Geneva Park buildings, the pattern of which derives from the expression of the surrounding facades. A graphic wink that visually animates and unifies the heart of the site.
