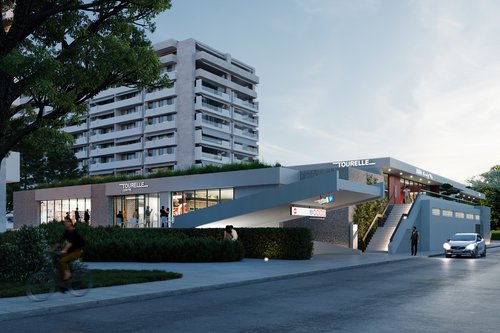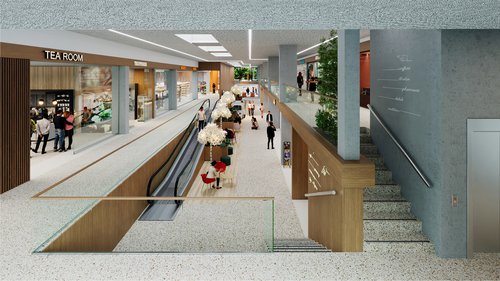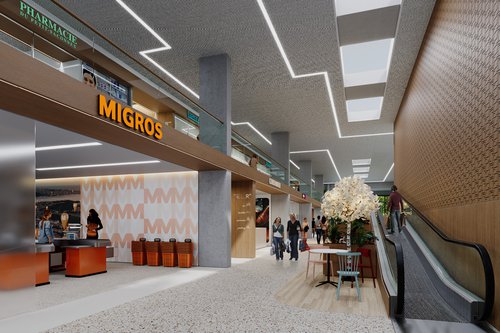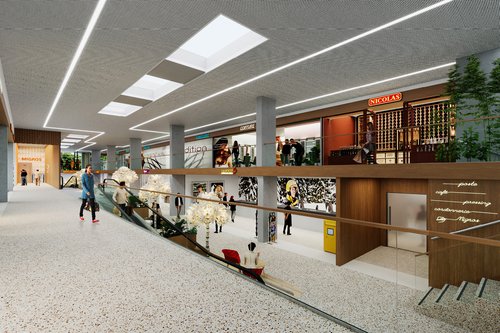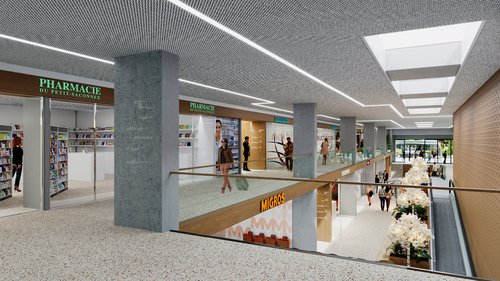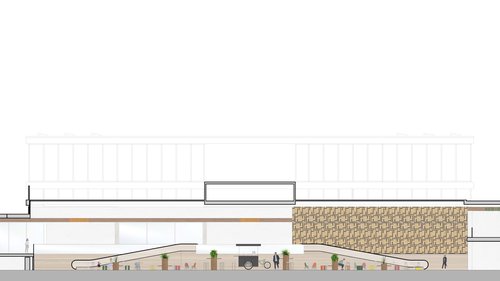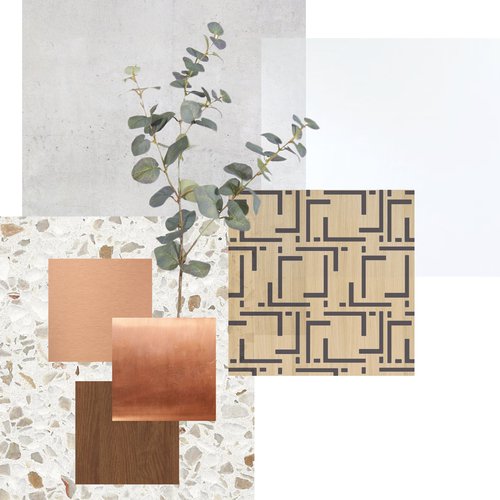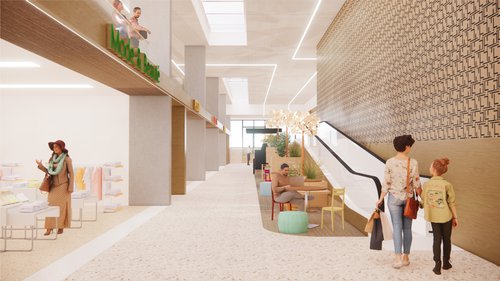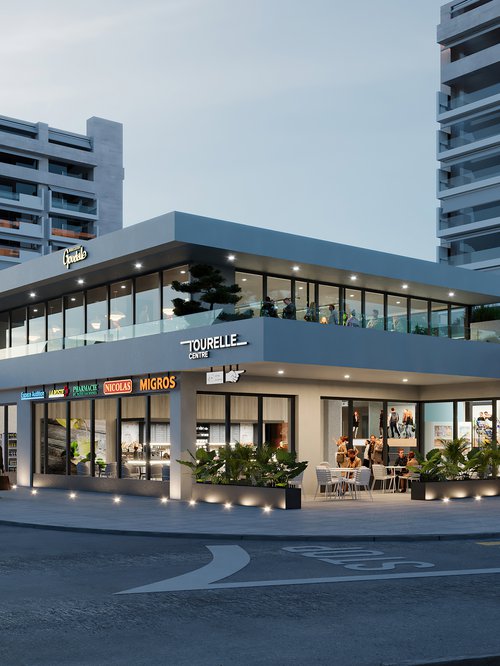
As part of the Tourelle shopping center renovation project, LF Real Estate Sàrl commissioned CCHE Lausanne SA to redesign the interior of the shopping center and its signage. CCHE Lausanne SA worked directly with the client's representative, GARAMA SA.
Considered part of Geneva's architectural heritage, La Tourelle shopping center is a neighbourhood with various shops and activities. They are spread over three half-levels of shops and three half-levels of underground car parks. This configuration, in a building that has been around for many years, complicates traffic flow and offers the various retail outlets little visibility.
The main aim of the renovation is therefore to reorganise the space interiors to breathe new life into the building, improve comfort levels, and optimise traffic flow.
The aim of the renovation is to ensure that La Tourelle remains at the heart of its district, enhancing its appeal by improving the range on offer, and creating a modern, friendly atmosphere.
And let’s not forget the technical aspects of the building; the technical installations requiring renovation and needing to be brought up to standard, and the shell which requires improvement with replacement joinery and façade insulation.
Developed by
CCHE Lausanne SA
Client
Typology
Transformation
Program
Retail
Procedure
Call for tenders
Signage
CCHE Design
Area of intervention
1st floor, Ground floor, Lower ground floor
Section AA
Pallet of materials
