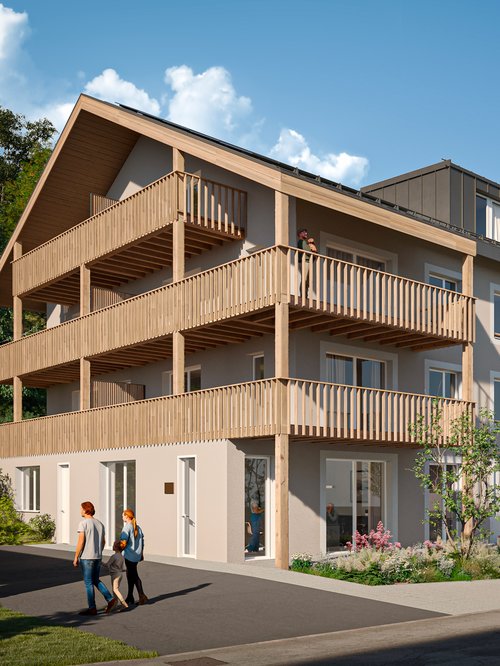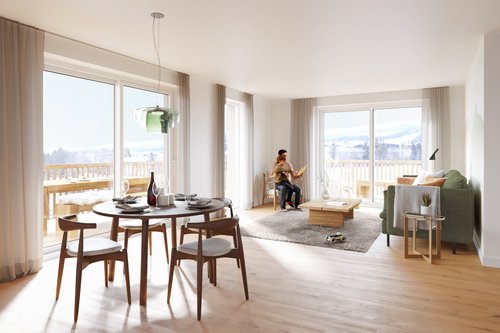
Located between the village of Le Sentier and the Lac de Joux, this development enjoys a privileged location in the heart of nature yet close to the town centre. Offering beautiful green spaces in a quiet, leafy setting, the flats boast uninterrupted views of the Vallée de Joux landscape.
Just a stone's throw from Le Solliat - La Golisse railway station, the development comprises 14 flats and a ground floor with space for 4 businesses.
Set in the heart of the plot, the layout of the development blends seamlessly into the surrounding building fabric, giving definition to the street setting. Being detached from the adjoining apartment block gives each apartment a double-facing aspect and plenty of natural light. To meet the diverse needs of residents, the apartments range in size from 1.5 rooms to 4.5 rooms.
With a view to making these homes adaptable over time, the 4.5 and 1.5 room apartments can be converted into 5.5 room apartments with a master suite. Each home has a storeroom/laundry room, a space that can be used for remote working, as well as a cellar in the underground car park.
Year
Ongoing
Developed by
CCHE La Vallée SA
Client
Typology
1.5 to 4.5 room apartments with activities on the ground floor
Program
14 apartments and 4 activities on the ground floor
Procedure
Direct mandate
Floor area (GFA)
2,208 m2
Volume (SIA)
7,222 m3
Realization
CCHE La Vallée SA
The attic apartment living rooms give you a glimpse of the timber structure which gives the residence a unique look. The addition of large skylights in the master bedrooms provides the nighttime areas with high ceilings and unobstructed views over the valley landscapes.
The building blends in perfectly with its surroundings. The project’s architecture is inspired by traditional Vallée de Joux housing. The window embrasures, finished with a different shade of render to the façades, bring to life the traditional ashlar window frames.
Sustainable development
The relationship between architecture, the landscape and the Vallée area is at the heart of this architectural project. Bordered by the Risoud forest, the residence offers living spaces surrounded by nature and green spaces. Integrating balconies made of local wood onto the gable façades only serves to enrich this dialogue, bringing the outdoors in.
Particular attention will also be paid to the use of natural resources available close to the construction site as well as to the building's energy consumption. The technical installations are an integral part of this and include the installation of photovoltaic and thermal panels and the choice of a wood pellet heating system.
The major advantage of its location is that it also encourages soft mobility, with a large number of covered and uncovered bicycle storage areas. Its immediate proximity to Le Solliat - La Golisse railway station, and its location in the heart of the village, means it is easy to travel around with minimal impact on the environment.
Floor plans: attic, 2nd floor, 1st floor, ground floor, basement
