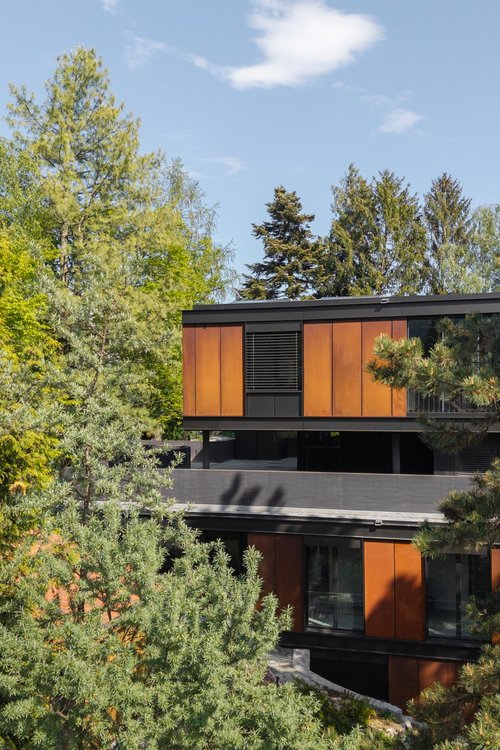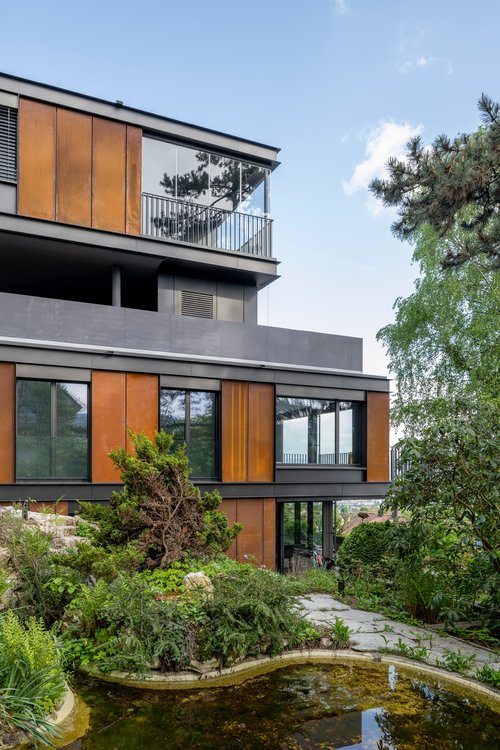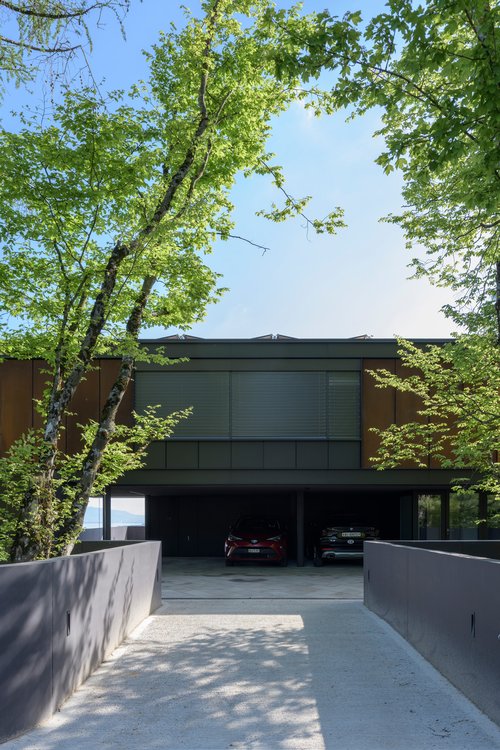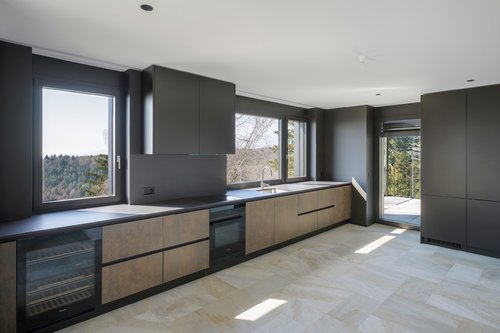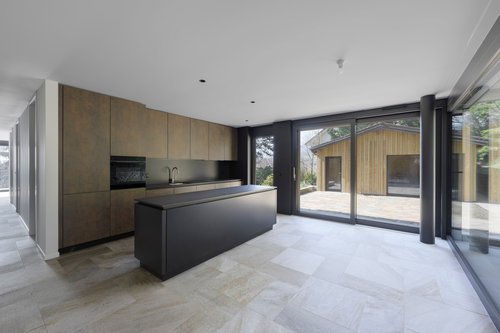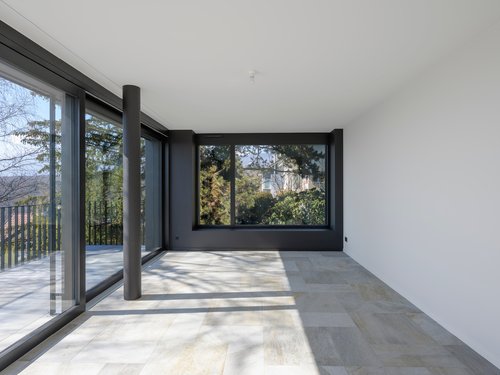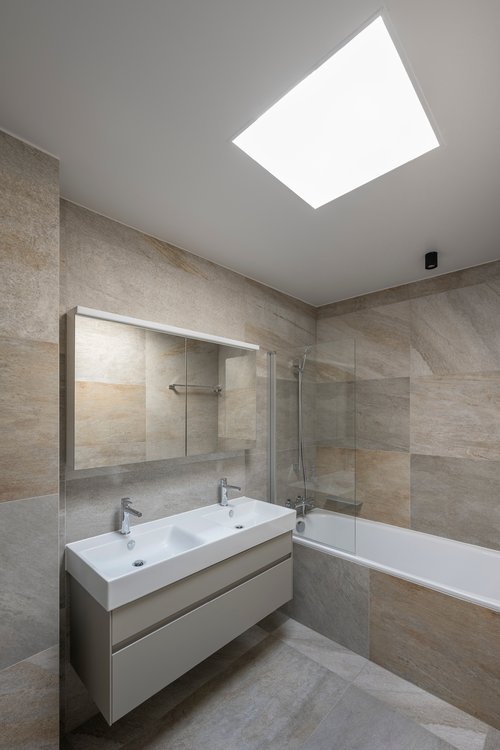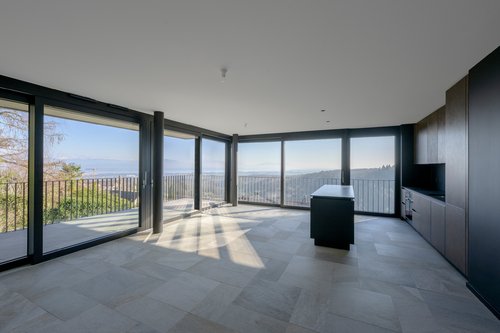Located in the residential area of Begnins, "La Begnaule" is a treasure trove of exceptional flora and fauna. Shaped by its owner in an empirical manner with a sustainable vision, this living space is a real breeding ground for the local flora and fauna, combining sub-ecosystems, undergrowth areas, rock gardens, wetlands, and woodland areas.
As part of a joint project between landscape architects and architects to enhance the site, CCHE developed a project based on two fundamental principles: preserving this natural biotope while allowing the building to be nestled in the centre of the plot.
The main lines of development are, on the one hand, the listing of the garden in the ICOMOS (International Council on Monuments and Sites) inventory, in order to preserve the intrinsic qualities of the existing property and, on the other hand, the development of an architectural project capable of densifying the dwelling while respecting the existing villa's footprint.
Nestling in the heart of the garden, the building of four flats revisits the concept of the tree house using contemporary materials. Corten steel was selected as it is often used in outdoor landscaping. Its colour blends in perfectly with the surrounding greenery, and its texture catches the light in different ways, depending on the facade.
The building is divided into four levels and connects directly to Chemin des Baules with an open car park on level two. Each flat is served by a central lift and has its own pedestrian entrance.
On this sloping plot, three flats have direct access to the garden. The fourth flat is on the top level and overlooks the project, offering its residents a view of Lake Geneva and a private staircase.
The project offers high-quality housing, designed to provide both privacy, proximity to nature and modern comfort. The human scale of the building, its relationship to the site, and the generosity of its openings enhance the sense of living in a privileged space, between a single family home and collective housing. The design choices, as well as the quality of materials and finishes, ensure the building’s durability and strong user value for its residents. The immediate environment, composed of the garden and mature trees, offers a high-quality natural setting, rare in built-up areas. This setting gives the whole project an exclusive and distinctive character, in harmony with nature and in constant dialogue with it.
The building has been designed using natural materials, which require little processing and are capable of evolving over time. Corten steel on the façade is an emblematic example: it develops a patina with the seasons, reducing maintenance requirements and extending the life of the envelope. This living materiality dialogues with the garden, creating a dynamic relationship between building and plant.
This attention to detail is mirrored in the interior, with particular attention paid to user comfort, natural light, views of the garden, and functional organization of spaces, favoring a continuity of language with the exterior. The facade is turned over to create black frames inside, veritable plant tableaux for residents. In the interior materials, the hue of corten is echoed in the warm tones of the kitchens and in the sparkle of the interior and exterior floor coverings.
The winding paths, water features, rock garden, undergrowth, Jura stone retaining walls and trees interact with the architectural project. The project developed by the landscape architects and including the garden in the ICOMOS inventory have allowed its intrinsic qualities to be preserved.
Watch the documentary on the exemplary development
Read the news story on how the sustainable value of the plot was preserved
