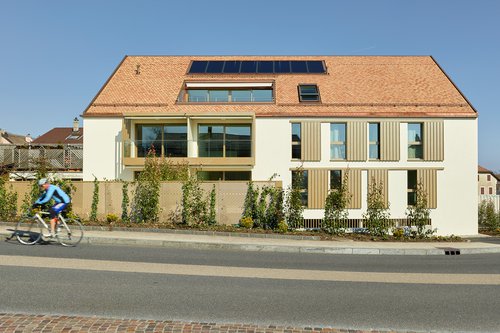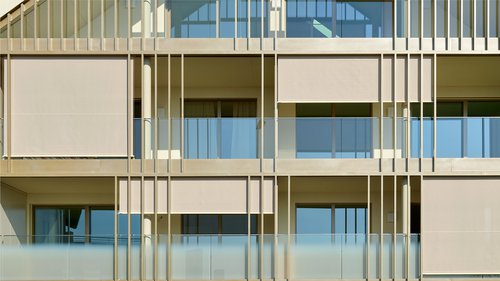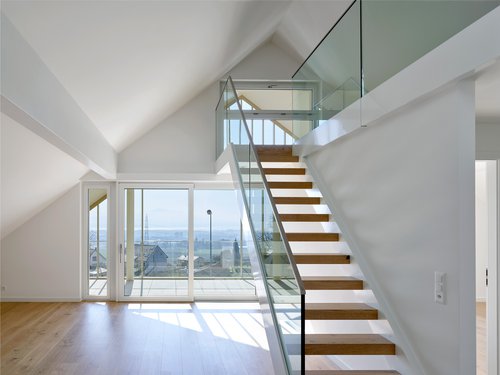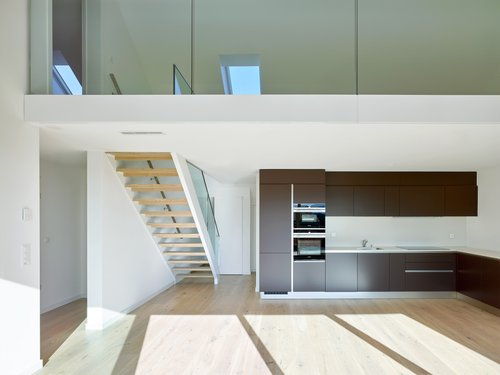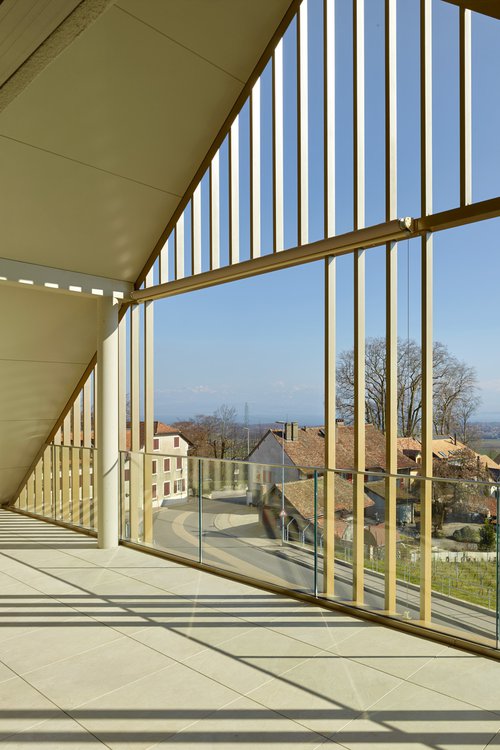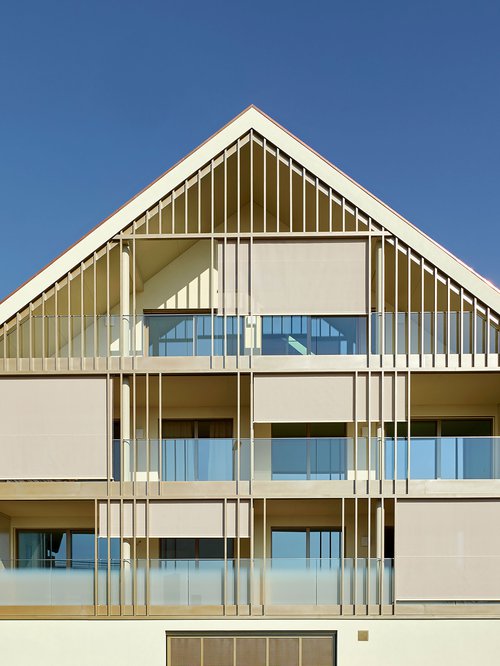
This Minergie-labelled project is home to housing and commercial premises. The typologies open onto a majestic environment offering occupants views of Lake Geneva and the Jura.
The building, which proposes a new legibility of the site by a minimalist volumetry, replaces an outdated locksmith's workshop composed of several contiguous volumes on one floor. The architecture of this new construction is inspired by a traditional village language, carried out in a contemporary expression to give a new dynamic to the entrance of the village.
Set in an irregular and very restrictive alignment of constructions, the building is articulated by a volume of housing of pure form topped by two adjoining commercial premises forming a roof terrace, the whole giving onto a semi-buried open car park.
